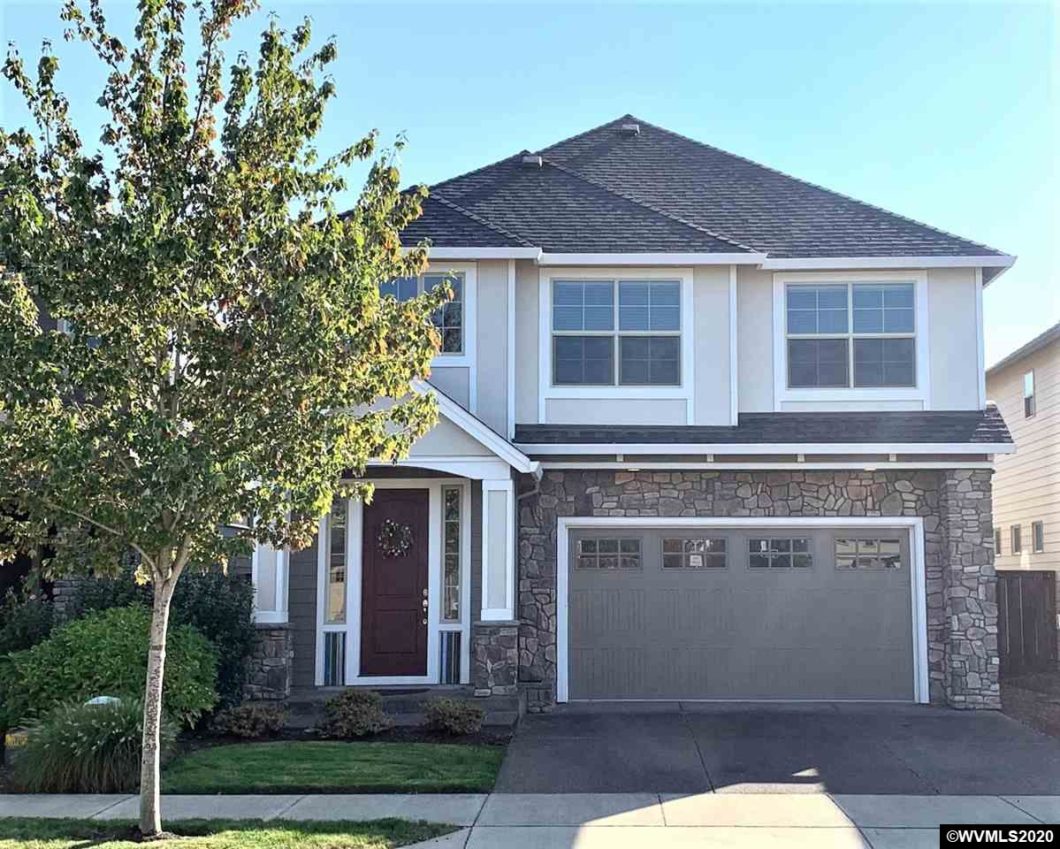
One owner, lightly lived in, pristine condition!! Dramatic entry infuses home with natural light. Very generous great room flow to the entire downstairs. Corner gas fireplace, spacious kitchen with large island, micro, nice cabinetry. Laminated floors in entry, kitchen, family, & dining rooms. Den/office upstairs. Large Master suite with tray ceiling, fan, double vanities, soaking tub. Nice sized backyard. Very comfortable & clean.
View full listing details| Price: | $467,500 |
| Address: | 933 SE Bayshore Cl |
| City: | Corvallis |
| County: | Benton |
| State: | Oregon |
| Zip Code: | 97333 |
| MLS: | 769731 |
| Year Built: | 2013 |
| Square Feet: | 2,345 |
| Acres: | 0.100 |
| Lot Square Feet: | 0.100 acres |
| Bedrooms: | 3 |
| Bathrooms: | 3 |
| Half Bathrooms: | 1 |
| 55Housing: | No |
| additionalRoomLevel: | 2/Upper |
| approxLotSqft: | 4356 |
| area: | 70 BENTON COUNTY |
| assessmentsOrLiens: | no |
| bedroom2Dimensions: | 10.8x11.10 |
| bedroom2Level: | 2/Upper |
| bedroom3Dimensions: | 10.5x10.9 |
| bonusRooms: | Den |
| buyersAgentCoop: | Yes |
| crossStreet: | SE Midvale Dr |
| dining: | Area (Combination) |
| diningRoomDimensions: | 10x12.6 |
| diningRoomLevel: | 1/Main |
| dishwasher: | Yes |
| disposal: | Yes |
| dualLiving: | No |
| elemSchool: | Lincoln |
| escrowAt: | Amerititle |
| familyRoomDimensions: | 17x20 |
| familyRoomLevel: | 1/Main |
| fencedYard: | Yes |
| fireplace: | Gas, Living Room |
| floodPlain: | No |
| flooring: | Carpet, Laminate, Vinyl |
| forSaleSign: | yes |
| foundation: | Continuous |
| fullAddress: | 933 SE Bayshore Cl |
| garageCapacity: | 2 |
| garageDimensions: | 20.5x21.9 |
| garageType: | Attached |
| geoAddressLine: | 933 SE Bayshore Cir |
| geoPostalCode: | 97333 |
| geoPrimaryCity: | Corvallis |
| geoSubdivision: | OR |
| greenHome: | Yes (Refer to Remarks) |
| handicapAmenities: | No |
| heatinGCooling: | Gas, Forced Air |
| highSchool: | Corvallis |
| highSpeedCommAccess: | Present |
| homeStyle: | 2 Story |
| homeownersAssn: | Association With Fee |
| homeownersAssnAmnts: | Exercise Equipment, Swimming Pool |
| kitchenDimensions: | 12.6x13 |
| kitchenLevel: | 1/Main |
| lO1OfficePhone1CountryId: | United States (+1) |
| la1agentLogonName: | 10680 |
| la1agentPhone1Countryid: | United States (+1) |
| landscape: | Yes |
| listingAgentEmail: | shane@visitnrc.com |
| listingAgentFirstName: | SHANE |
| listingAgentLastName: | MCSHANE |
| listingAgentPhone: | 541-207-6113 |
| listingOfficeName: | NORTHWEST REALTY CONSULTANTS |
| listingOfficePhone: | 541-753-4567 |
| lot: | 421 |
| lotType: | Dimension Above |
| masterBedroomDimensions: | 14.9x17.3 |
| masterBedroomLevel: | 2/Upper |
| middleSchool: | Linus Pauling |
| newConstruction: | no |
| numBathsLevel1Main: | .5 |
| numBathsOnLevel2Upper: | 2 |
| originalPrice: | 467500 |
| patio: | Patio |
| possession: | COE |
| pricePerAcre: | 4675000 |
| pricePerSqft2: | 199.36 |
| rangeFacility: | Built-in, Gas, Microwave Included |
| roof: | Composition |
| securitySystem: | No |
| sewerCity: | Yes |
| siding: | Fiber Cement |
| sidingStyle: | Lap |
| sourceOfSquareFeet: | County |
| statusCategoryMls: | Active |
| statusDetail: | 2 |
| systemid: | 769731 |
| taxAmount: | 5446 |
| taxYears: | 19-20 |
| termsSellerWillconsider: | Cash, Conv |
| timber: | No |
| undergroundSprinklers: | Yes |
| utilityRoomDimensions: | 5.6x8 |
| utilityRoomLevel: | 2/Upper |
| water: | City, Connected |
| waterHeater: | Gas |
Please sign up for a Listing Manager account below to inquire about this listing
