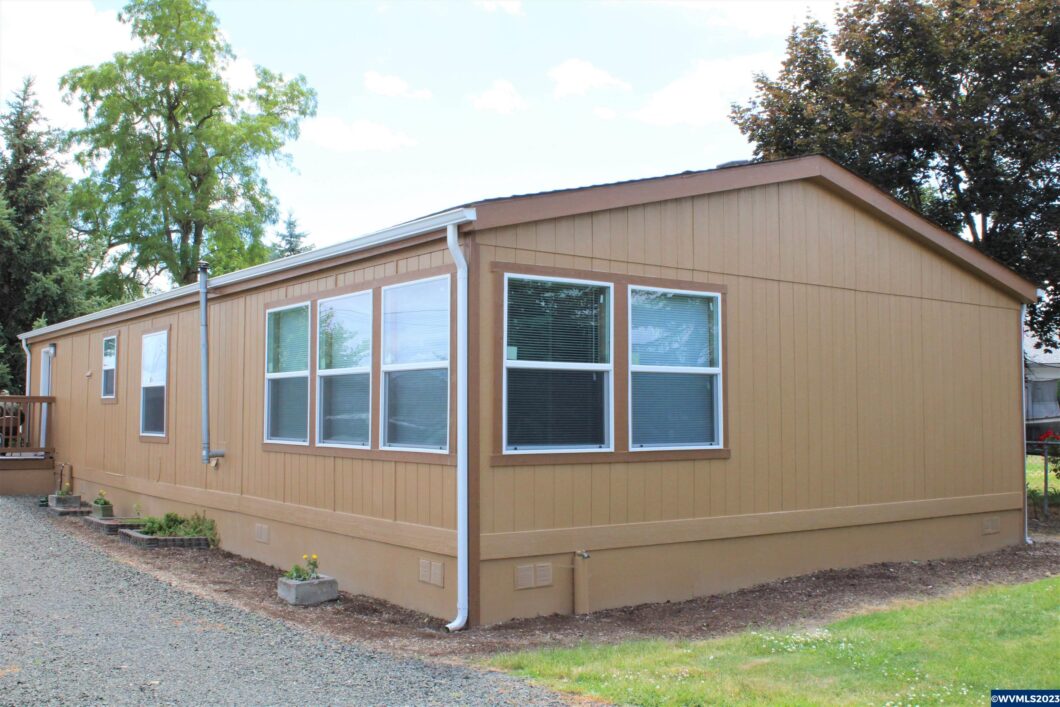
Nicely maintained home on a large lot with a fantastic rural view. Nearly new siding, paint, windows and floor coverings. Pellet stove. 8×12 shed. 8×8 deck. Has plenty of room for garage or carport. Excellent condition in and out. Has a pellet stove in the living room.
View full listing details| Price: | $299,500 |
| Address: | 930 Diamond Hill Rd |
| City: | Harrisburg |
| County: | Linn |
| State: | Oregon |
| Zip Code: | 97446 |
| Subdivision: | Severson |
| MLS: | 806448 |
| Year Built: | 1994 |
| Square Feet: | 1,512 |
| Acres: | 0.22 |
| Lot Square Feet: | 0.22 acres |
| Bedrooms: | 4 |
| Bathrooms: | 2 |
| dom: | 37 |
| lot: | 3 |
| area: | 80 LINN COUNTY |
| roof: | Composition, Shingle |
| block: | 3 |
| domls: | 37 |
| patio: | Deck |
| water: | City, Connected |
| dining: | Formal |
| mhMake: | Fleetwood |
| mhSize: | 27x56 |
| mhType: | Double Wide |
| siding: | Composite |
| timber: | No |
| auction: | No |
| howSold: | FHA |
| lotType: | Irregular |
| lvtDate: | 2023-06-21T00:00:00+00:00 |
| flooring: | Carpet, Vinyl |
| saleRent: | For Sale |
| systemid: | 806448 |
| taxYears: | 22-23 |
| 55Housing: | No |
| fireplace: | Stove |
| la1County: | Benton |
| landscape: | Yes |
| lo1County: | Benton |
| sewerCity: | Yes |
| taxAmount: | 1887 |
| agencyType: | Exclusive Right to Sell |
| bathsTotal: | 2 |
| dishwasher: | Yes |
| dualLiving: | No |
| elemSchool: | Harrisburg |
| fencedYard: | Partial |
| foundation: | Pier |
| garageType: | None |
| geoQuality: | 0.95 |
| highSchool: | Harrisburg |
| inclusions: | Range, Frig, W/D, All window coverings |
| mhDetitled: | Yes |
| possession: | COE |
| vowAddress: | Yes |
| vowComment: | Yes |
| crossStreet: | 9th |
| forSaleSign: | yes |
| fullAddress: | 930 Diamond Hill Rd |
| la1agentZip: | 97321 |
| listingDate: | 2023-06-21T00:00:00+00:00 |
| rvAmenities: | Area/Room For |
| searchPrice: | 299500 |
| sidingStyle: | T111 |
| waterHeater: | Electric |
| dualVariable: | Yes |
| geoZoomLevel: | 13 |
| homeWarranty: | No |
| kitchenLevel: | 1/Main |
| la1agentCity: | ALBANY |
| la1agentType: | MEMBER-BROKER |
| lo1officeZip: | 97330 |
| middleSchool: | Harrisburg |
| outbuildings: | Shed |
| pricePerAcre: | 1361363.64 |
| sa1agentType: | MISC. USER |
| bedroom2Level: | 1/Main |
| bedroom3Level: | 1/Main |
| bedroom4Level: | 1/Main |
| geoPostalCode: | 97446 |
| la1agentState: | OR |
| lo1officeCity: | CORVALLIS |
| lo1officeType: | MEMBER |
| originalPrice: | 299500 |
| pricePerSqft2: | 198.08 |
| rangeFacility: | Electric, Range Included |
| so1officeName: | NON-MEMBER SALE |
| so1officeType: | NOT IN ROSTER |
| geoAddressLine: | 930 Diamond Hill Rd |
| geoPrimaryCity: | Harrisburg |
| geoSubdivision: | OR |
| heatinGCooling: | Electric, Forced Air |
| la1agentStatus: | MLS Only |
| lo1officeEmail: | gary@visitnrc.com |
| lo1officeState: | OR |
| sa1agentStatus: | MLS Only |
| buyersAgentCoop: | Yes |
| diningRoomLevel: | 1/Main |
| livingRoomLevel: | 1/Main |
| lo1mainOfficeId: | 265 |
| newConstruction: | no |
| so1mainOfficeId: | 237 |
| sa1agentLastName: | NON-MEMBER SALE |
| soldPricePerAcre: | 1361363.64 |
| soldPricePerSqft: | 198.08 |
| utilityRoomLevel: | 1/Main |
| kitchenDimensions: | 10.10x13.2 |
| la1agentLogonName: | 3906 |
| listingAgentEmail: | gary@visitnrc.com |
| listingAgentPhone: | 541-753-4567 |
| listingOfficeName: | NORTHWEST REALTY CONSULTANTS |
| sa1agentFirstName: | NOM |
| sa1agentLogonName: | 1000 |
| statusCategoryMls: | Sold |
| bedroom2Dimensions: | 9.8x18.5 |
| bedroom3Dimensions: | 9.2x10.6 |
| bedroom4Dimensions: | 9x10.6 |
| listingOfficePhone: | 541-753-4567 |
| masterBedroomLevel: | 1/Main |
| numBathsLevel1Main: | 2 |
| sa1agentIdentifier: | 63 |
| sourceOfSquareFeet: | County |
| addressSearchNumber: | 930 |
| approxLotDimensions: | 60x160 |
| highSpeedCommAccess: | Available |
| lo1officeIdentifier: | 265 |
| so1officeIdentifier: | 237 |
| diningRoomDimensions: | 9.6x13.2 |
| inspectionReportAvlb: | No |
| la1agentPhone2Number: | 541-760-0604 |
| la1agentPhone5Number: | 541-753-4567 |
| listingAgentLastName: | RODGERS |
| livingRoomDimensions: | 21.6x13.2 |
| listingAgentFirstName: | GARY |
| listingVisibilityType: | MLS Public Listing |
| lo1officeAbbreviation: | RRA |
| so1officeAbbreviation: | NOM |
| undergroundSprinklers: | No |
| utilityRoomDimensions: | 8.7x.5.1 |
| la1agentPhone1Countryid: | United States (+1) |
| la1agentPhone1Extension: | 1 |
| la1agentPhone2Countryid: | United States (+1) |
| la1agentPhone5Countryid: | United States (+1) |
| masterBedroomDimensions: | 13x13.4 |
| sellingOfficeCommission: | 2.5 |
| termsSellerWillconsider: | Cash, Conventional, FHA |
| lA1AgentAddressStreetName: | 1617 CRITTENDEN LP N |
| lA1AgentPhone1Description: | Agent |
| lA1AgentPhone2Description: | Cell |
| lA1AgentPhone3Description: | Pager |
| lA1AgentPhone4Description: | Fax |
| lA1AgentPhone5Description: | Ofc |
| lO1OfficePhone1Descriptin: | Office |
| sA1AgentPhone1Description: | Agent |
| sA1AgentPhone2Description: | Cell |
| sA1AgentPhone3Description: | Pager |
| sA1AgentPhone4Description: | Fax |
| sA1AgentPhone5Description: | Ofc |
| sO1OfficePhone1Descriptin: | Office |
Please sign up for a Listing Manager account below to inquire about this listing
