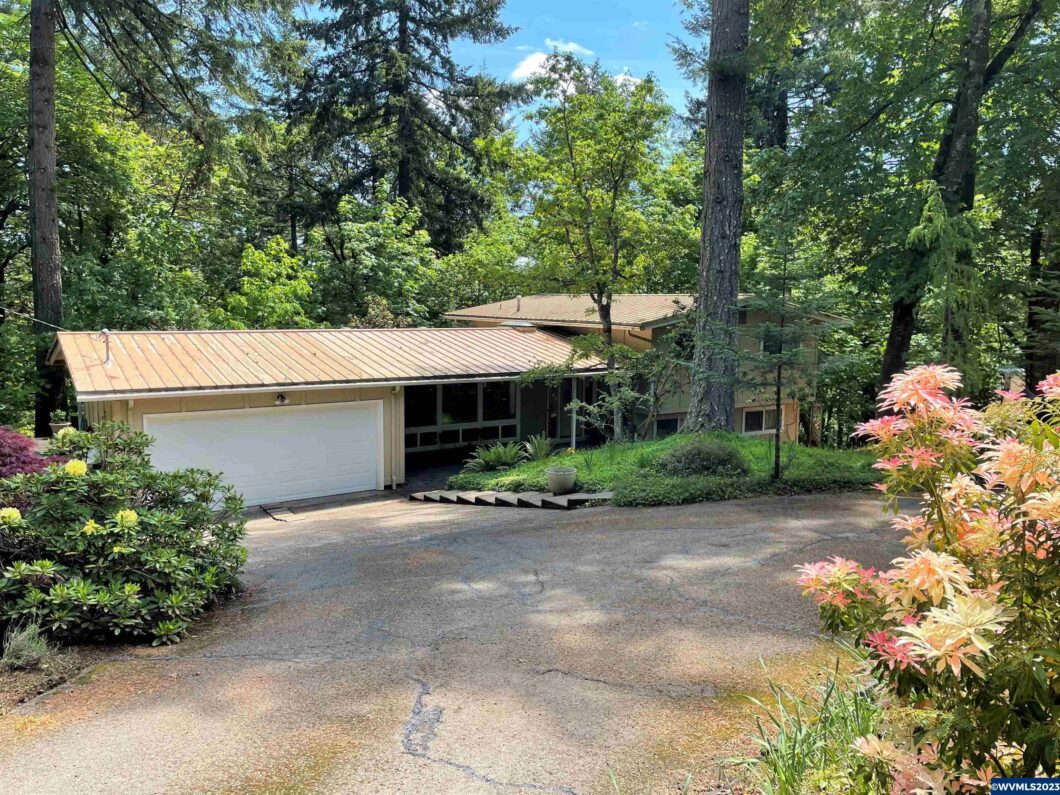
Hard to find floor plan in the Lewisburg Hills. 5 bed x 3 bath split-level with living room and family room. Close enough to town while allowing private, forested setting. Over 850 sqft of decking/patio space invites family gathering/entertaining potential. Green thumb enthusiasts will appreciate 2 raised-bed garden plots and carefully considered deer-resistant landscaping. 17 yrs of thoughtful, sequential, substantive upgrades provide terrific opportunity to enjoy the best of quiet urban/forest interface
View full listing details| Price: | $620,000 |
| Address: | 870 NW Carpathian Dr |
| City: | Corvallis |
| County: | Benton |
| State: | Oregon |
| Zip Code: | 97330 |
| Subdivision: | Mtn View Terrace |
| MLS: | 804072 |
| Year Built: | 1968 |
| Square Feet: | 2,156 |
| Acres: | 0.82 |
| Lot Square Feet: | 0.82 acres |
| Bedrooms: | 5 |
| Bathrooms: | 3 |
| dom: | 63 |
| lot: | 7 |
| area: | 70 BENTON COUNTY |
| roof: | Metal or Aluminum |
| block: | 1 |
| domls: | 63 |
| patio: | Deck, Patio |
| water: | Private/Community/Dist, Well |
| dining: | Area (Combination) |
| septic: | Standard |
| siding: | Wood |
| auction: | No |
| howSold: | Conventional |
| lotType: | Dimension Above |
| lvtDate: | 2023-04-24T00:00:00+00:00 |
| disposal: | No |
| escrowAt: | AmeriTitle |
| flooring: | Carpet, Laminate, Vinyl |
| location: | Near Front Door |
| saleRent: | For Sale |
| systemid: | 804072 |
| taxYears: | 21-22 |
| 55Housing: | No |
| fireplace: | Family Room, Stove, Wood |
| greenHome: | No |
| la1County: | Benton |
| landscape: | Yes |
| lo1County: | Benton |
| sewerCity: | No |
| so1County: | Benton |
| taxAmount: | 4502 |
| agencyType: | Exclusive Right to Sell |
| bathsTotal: | 3 |
| dishwasher: | Yes |
| floodPlain: | No |
| foundation: | Continuous |
| garageType: | Attached |
| geoQuality: | 0.95 |
| inclusions: | Hot tub, appliances (with strong offer) |
| possession: | TBD |
| vowAddress: | Yes |
| vowComment: | Yes |
| crossStreet: | NW Somerset |
| forSaleSign: | yes |
| fullAddress: | 870 NW Carpathian Dr |
| listingDate: | 2023-04-24T00:00:00+00:00 |
| rvAmenities: | Area/Room For |
| searchPrice: | 610000 |
| waterHeater: | Gas |
| dualVariable: | Yes |
| geoZoomLevel: | 13 |
| homeWarranty: | Negotiable |
| kitchenLevel: | 1/Main |
| la1agentType: | BROKER |
| lo1officeZip: | 97330 |
| outbuildings: | Shed |
| pricePerAcre: | 756097.56 |
| sa1agentType: | BROKER |
| so1officeUrl: | www.tncrealty.com |
| so1officeZip: | 97330 |
| swimmingPool: | Hot Tub |
| approxLotSqft: | 35719 |
| bedroom2Level: | Lower/Basement |
| geoPostalCode: | 97330 |
| lo1officeCity: | CORVALLIS |
| lo1officeType: | MEMBER |
| originalPrice: | 620000 |
| pricePerSqft2: | 287.57 |
| rangeFacility: | Built-in, Electric |
| sa1agentEmail: | efowler@tncrealty.com |
| so1officeCity: | CORVALLIS |
| so1officeName: | TOWN & COUNTRY REALTY |
| so1officeType: | MEMBER |
| garageCapacity: | 2 |
| geoAddressLine: | 870 NW Carpathian Dr |
| geoPrimaryCity: | Corvallis |
| geoSubdivision: | OR |
| heatinGCooling: | Electric, Heat Pump |
| homeownersAssn: | No Association |
| la1agentStatus: | MLS Only |
| lo1officeEmail: | gary@visitnrc.com |
| lo1officeState: | OR |
| sa1agentStatus: | MLS Only |
| securitySystem: | Owned |
| so1dateChanged: | 7/21/22 |
| so1officeEmail: | corvallis@tncrealty.com |
| so1officeState: | OR |
| buyersAgentCoop: | Yes |
| diningRoomLevel: | 1/Main |
| familyRoomLevel: | Lower/Basement |
| livingRoomLevel: | 1/Main |
| lo1mainOfficeId: | 265 |
| newConstruction: | no |
| so1mainOfficeId: | 14 |
| garageDimensions: | 18.6x21 |
| sa1agentLastName: | FOWLER |
| soldPricePerAcre: | 743902.44 |
| soldPricePerSqft: | 282.93 |
| woodBurningStove: | Certified |
| handicapAmenities: | No |
| kitchenDimensions: | 10x16 |
| la1agentLogonName: | 10680 |
| listingAgentEmail: | soms3434@hotmail.com |
| listingAgentPhone: | 541-207-6113 |
| listingOfficeName: | NORTHWEST REALTY CONSULTANTS |
| sa1agentFirstName: | ERICKA |
| sa1agentLogonName: | 18258 |
| statusCategoryMls: | Sold |
| assessmentsOrLiens: | no |
| bedroom2Dimensions: | 10x14 |
| bedroom3Dimensions: | 10x12 |
| bedroom4Dimensions: | 8.10x12 |
| listingOfficePhone: | 541-753-4567 |
| masterBedroomLevel: | 2/Upper |
| sa1agentIdentifier: | 12753 |
| sourceOfSquareFeet: | County |
| addressSearchNumber: | 870 |
| approxLotDimensions: | 125'x216' |
| highSpeedCommAccess: | Present |
| lo1officeIdentifier: | 265 |
| ownerUsCitizenFrpta: | Yes |
| so1officeIdentifier: | 14 |
| diningRoomDimensions: | 8.6x9.6 |
| familyRoomDimensions: | 11.8x22 |
| inspectionReportAvlb: | No |
| listingAgentLastName: | MCSHANE |
| livingRoomDimensions: | 11x26 |
| sa1agentPhone1Number: | 541-852-5471 |
| listingAgentFirstName: | SHANE |
| listingVisibilityType: | MLS Public Listing |
| lo1officeAbbreviation: | RRA |
| so1officeAbbreviation: | AR |
| so1officePhone1Number: | 541-757-1781 |
| undergroundSprinklers: | No |
| utilityRoomDimensions: | 8.5x12 |
| additionalRmDimensions: | 8.10x11.6 |
| la1agentPhone1Countryid: | United States (+1) |
| masterBedroomDimensions: | 11x14 |
| sa1agentPhone1Countryid: | United States (+1) |
| sellingOfficeCommission: | 2 |
| termsSellerWillconsider: | Cash, Conventional |
| lA1AgentPhone1Description: | Direc |
| lO1OfficePhone1Descriptin: | Office |
| sO1OfficePhone1Descriptin: | Office |
Please sign up for a Listing Manager account below to inquire about this listing
