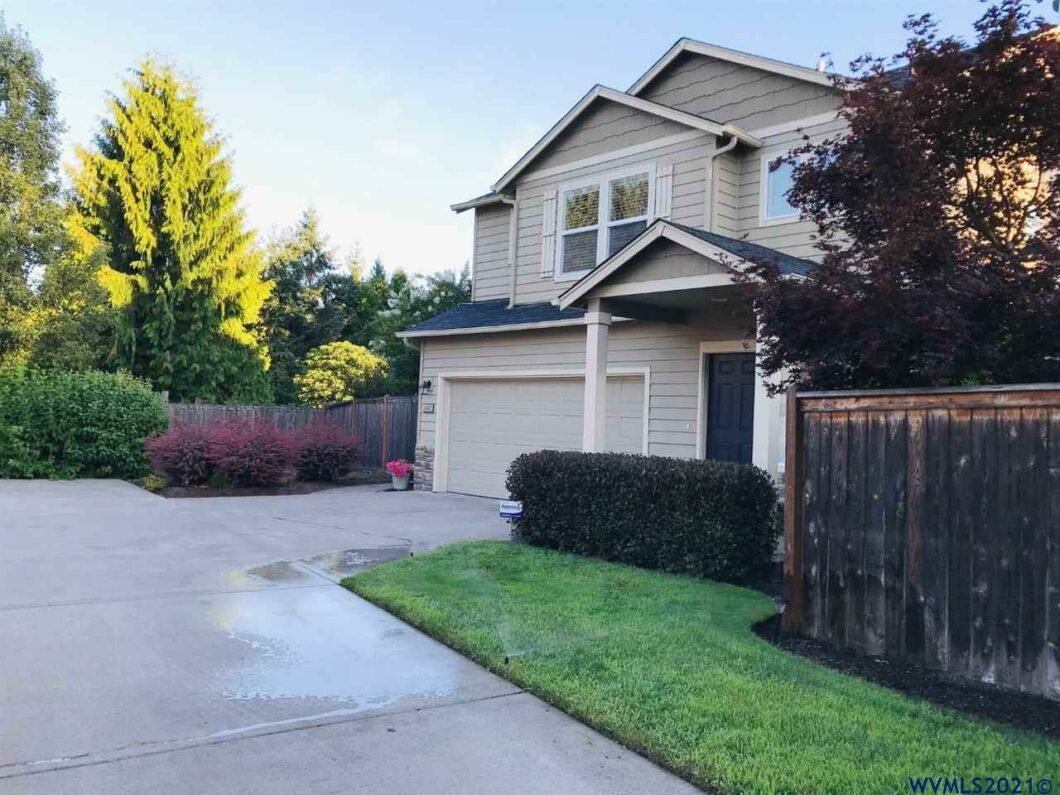
Quiet, beautifully maintained 1,720 sq ft home nestled among very old, tall trees that provide a great view from every room in the house. House is on .14 acres in highly desired North Pointe neighborhood. This home features 3 bedroom, 2.5 bath, including spacious primary with en suite, walk in closet, and 2 car garage. Security system installed and available with monthly fee. All appliances plus washer & dryer included in home. Newer AC, and a professionally designed backyard oasis!
View full listing details| Price: | $425,000 |
| Address: | 840 North Pointe Dr NW |
| City: | Albany |
| County: | Benton |
| State: | Oregon |
| Subdivision: | Legend At N P |
| MLS: | 780891 |
| Square Feet: | 1,720 |
| Acres: | 0.140 |
| Lot Square Feet: | 0.140 acres |
| Bedrooms: | 3 |
| Bathrooms: | 3 |
| Half Bathrooms: | 1 |
| lot: | 3 |
| area: | 70 BENTON COUNTY |
| patio: | Patio |
| water: | City, Connected |
| dining: | Area (Combination) |
| siding: | Composite |
| timber: | No |
| auction: | No |
| lotType: | Dimension Above |
| lvtDate: | 2021-07-21T00:00:00+00:00 |
| disposal: | Yes |
| systemid: | 780891 |
| greenHome: | No |
| la1County: | Benton |
| la2County: | MARION |
| landscape: | Yes |
| lo1County: | Benton |
| lo2County: | Benton |
| sa1County: | Benton |
| sewerCity: | Yes |
| so1County: | Benton |
| taxAmount: | 4388 |
| bathsTotal: | 2.5 |
| dishwasher: | Yes |
| dualLiving: | No |
| elemSchool: | North Albany |
| fencedYard: | Yes |
| floodPlain: | No |
| foundation: | Continuous |
| garageType: | Attached |
| highSchool: | West Albany |
| possession: | TBD |
| crossStreet: | Augusta Court NW |
| fullAddress: | 840 North Pointe Dr NW |
| sidingStyle: | Lap |
| waterHeater: | Gas |
| homeWarranty: | Negotiable |
| kitchenLevel: | 1/Main |
| middleSchool: | North Albany |
| pricePerAcre: | 3035714.29 |
| approxLotSqft: | 6098 |
| bedroom2Level: | 2/Upper |
| bedroom3Level: | 2/Upper |
| exteriorColor: | Mocha |
| pricePerSqft2: | 247.09 |
| rangeFacility: | Gas, Microwave Included, Range Included |
| garageCapacity: | 2 |
| heatinGCooling: | Central AC, Forced Air, Gas |
| homeownersAssn: | Association With Fee |
| securitySystem: | Owned |
| diningRoomLevel: | 1/Main |
| livingRoomLevel: | 1/Main |
| newConstruction: | no |
| garageDimensions: | 19.6x19.10 |
| utilityRoomLevel: | 2/Upper |
| handicapAmenities: | No |
| kitchenDimensions: | 11x13 |
| la2agentLogonName: | 16921 |
| sa1agentLogonName: | 8012 |
| statusCategoryMls: | Sold |
| bedroom2Dimensions: | 12.8x10.2 |
| bedroom3Dimensions: | 10.3x10.8 |
| la2agentIdentifier: | 11446 |
| masterBedroomLevel: | 2/Upper |
| numBathsLevel1Main: | .5 |
| sa1agentIdentifier: | 756 |
| sourceOfSquareFeet: | County |
| approxLotDimensions: | 63X74 |
| highSpeedCommAccess: | Present |
| ownerUsCitizenFrpta: | Yes |
| diningRoomDimensions: | 8x10.10 |
| inspectionReportAvlb: | No |
| livingRoomDimensions: | 12x15.7 |
| listingVisibilityType: | MLS Public Listing |
| undergroundSprinklers: | Yes |
| utilityRoomDimensions: | 6x6.5 |
| masterBedroomDimensions: | 13.3x15.7 |
| numBathsLowerLevelBsmnt: | 2 |
| termsSellerWillconsider: | Cash, Conventional |
Please sign up for a Listing Manager account below to inquire about this listing
