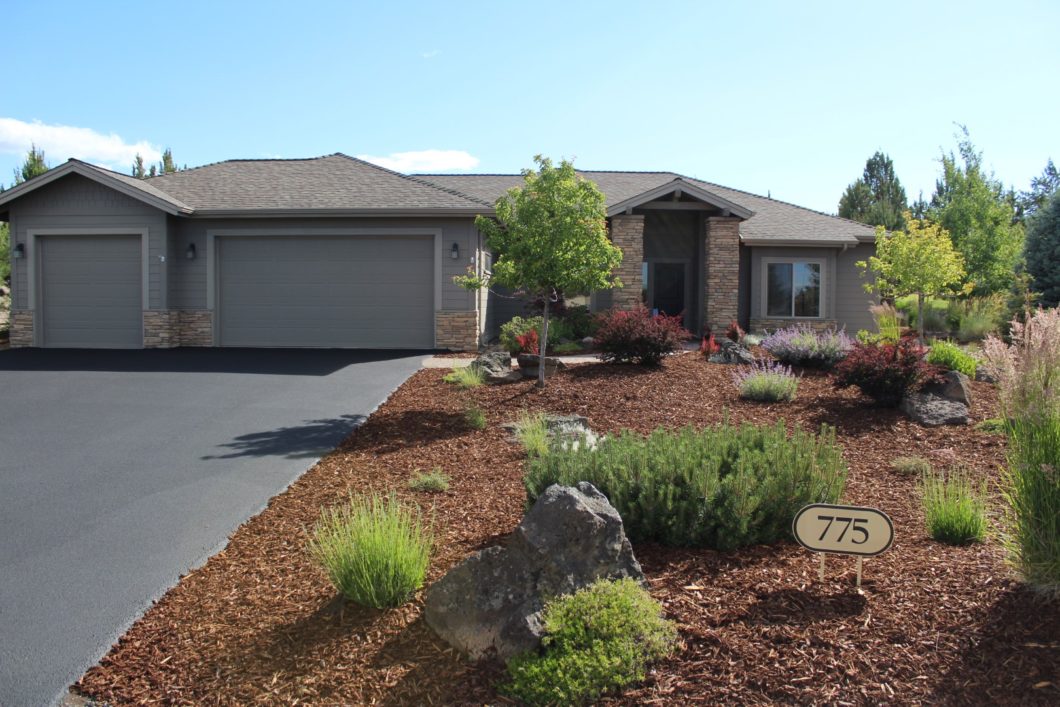
Beautiful, lightly lived in 2,020 square foot Sage Builders “Woodridge Plan” with luxury upgrade package,
single level three-bedroom, two bath home plus an office/den with great room floor plan.
Home sits on .39-acre lot located in The Falls 55+ active adult community at Eagle Crest Resort, Redmond, OR. Nature lovers’ paradise. Watch deer grazing, geese, ducks and eagles flying overhead and quail scampering throughout the property. Golf course view. Backyard sits off of the 11th tee box of Eagle Crest Resorts Challenge course.
This home features: 5” crown molding in the entry way, great room, kitchen, nook and master bedroom; ten foot ceilings (entry, great room, kitchen/nook), nine foots ceilings (bedrooms/bathrooms, hallway), “Earth Advantage” Silver Level rating and “Mini-Split HVAC System” with heat pump; frosted full light glass doors in den; Canyon Lodge 5” engineered wood flooring in entry, nook and kitchen; 13” x 13” tile floors – laundry room and bathrooms; fully tiled master shower with rain glass shower door; ten-foot-high columns separating entry way from great room; custom fireplace wall featuring cultured stone propane gas fireplace with built-in lighted shelving; 60 inch Samsung plasma HD T.V. with six speaker surround sound system; kitchen with under cabinet lighting; 3 cm Copper Canyon slab granite in the kitchen and bathroom countertops including a 6” backsplash; 2 cm Venetian Gold slab including top mounted sink in Laundry Room; 4 SATIN seedy spectrum glass cabinet door inserts in four upper kitchen cabinet doors; 2 zone Yamaha receiver with universal remote includes ten speakers plumbed throughout (8)house/(2)deck- with 10 inch subwoofer, four in-ceiling speakers (two) rear surround sound, two bookshelf speakers, one center speaker in living room, (two) in master bath, and two outdoor speakers mounted to covered deck cross beam; stainless steel appliances; dining nook; master suite with double vanities; walk-in closet and enclosed water closet.
Outdoor features include: fully enclosed third-stall garage; two stall garage is wired with cable T.V.; xero scape land scaping with two zone drip irrigation system. Watch breath taking sunsets from the partially covered 576 sq. ft. Trex composite material deck. Deck includes: cultured stone propane fire pit; nine-foot-long granite seating island; separate seven-foot island with built-in propane BBQ/ side burner.
The Falls residence also have access to a private community clubhouse with kitchen, library, game room and workout room. Enjoy the following Eagle Crest Amenities: Three 18-hole Golf Courses, Sports Centers, miles of paved multi-use walking/bike paths, Swimming Pools, Indoor/Outdoor Tennis, Racquetball and Pickleball Courts. Six miles from down town Redmond and major shopping and restaurants and 18 miles to Bend. Access to hundreds of acres of multiple B.L.M. areas for hiking and mountain biking with spectacular views of the Cascade Mt. Range.
Property available for showing beginning March 27th
ACCEPTING OFFERS UNTIL APRIL 16th
By appointment only (541)231-0431
| Price: | $882,650 |
| Address: | 775 Ribbon Falls Rd |
| City: | Redmond |
| State: | Oregon |
| Zip Code: | 97756 |
| MLS: | 16257C1648076548344 |
| Square Feet: | 2,020 |
| Acres: | 0.390 |
| Lot Square Feet: | 0.390 acres |
| Bedrooms: | 3 |
| Bathrooms: | 2 |














































