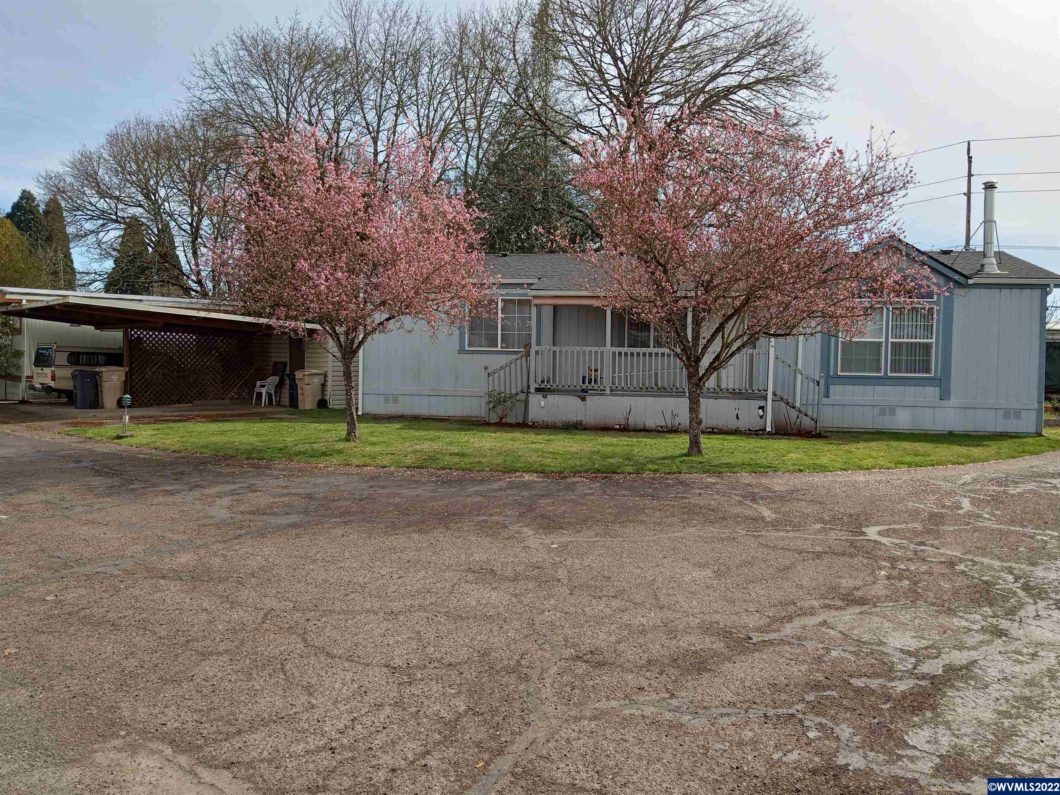
789891
View full listing details| Price: | $69,000 |
| Address: | 755 NE Circle (#26) Bl |
| City: | Corvallis |
| County: | Benton |
| State: | Oregon |
| Zip Code: | 97330 |
| MLS: | 789891 |
| Year Built: | 1995 |
| Square Feet: | 1,152 |
| Bedrooms: | 2 |
| adultPark: | No |
| area: | 70 BENTON COUNTY |
| assessmentsOrLiens: | no |
| baths: | 2 |
| bedroom2Dimensions: | 9.4x10.8 |
| bedroom2Level: | 1/Main |
| dining: | Area (Combination) |
| diningRoomDimensions: | 8.10x9.1 |
| diningRoomLevel: | 1/Main |
| dishwasher: | Yes |
| disposal: | Yes |
| dualLiving: | No |
| elemSchool: | Wilson |
| exteriorColor: | Lt Blue |
| fireplace: | Stove |
| flooring: | Carpet, Laminate, Vinyl |
| fullAddress: | 755 NE Circle (#26) Bl |
| garageCapacity: | 1 |
| garageType: | Detached |
| greenHome: | No |
| handicapAmenities: | No |
| heating: | Electric, Central AC, Forced Air |
| highSchool: | Crescent Valley |
| highSpeedCommAccess: | Available |
| homeWarranty: | No |
| inclusions: | Range,Frig,W/D,Micro & anything not marked as excl |
| inspReportAvailable: | No |
| kitchenDimensions: | 7.2x8.2 |
| kitchenLevel: | 1/Main |
| la1County: | Benton |
| landscape: | Yes |
| listingVisibilityType: | MLS Public Listing |
| livingRoomDimensions: | 13.2x29 |
| livingRoomLevel: | 1/Main |
| lo1County: | Benton |
| lo1serviceArea: | Y |
| lo1zillowSyndicationYN: | Y |
| lotType: | Cul De Sac |
| lvtDate: | 2022-03-17T00:00:00+00:00 |
| masterBedroomDimensions: | 11.3x16.2 |
| masterBedroomLevel: | 1/Main |
| mhMake: | Fleetwood |
| mhSerialNum: | CAFLS17A1745 |
| mhType: | Double Wide |
| middleSchool: | Cheldelin |
| outbuildings: | Shed |
| parkName: | Capri Villa |
| parkRent: | 735 |
| parkRentIncludes: | Cable, Garbage, Sewer, Water |
| patio: | Covered Deck |
| possession: | COE |
| pricePerSqft2: | 59.9 |
| rangeFacility: | Electric, Microwave Included, Range Included |
| roof: | Composition |
| sewer: | City |
| siding: | Composite |
| sidingStyle: | T111 |
| sourceOfSquareFeet: | County |
| spaceNumber: | 26 |
| statusCategoryMls: | Active |
| systemid: | 789891 |
| taxAmount: | 834 |
| taxYears: | 21-22 |
| termsSellerWillconsider: | Cash, Conventional |
| utilityRoomDimensions: | 3.4x5.8 |
| utilityRoomLevel: | 1/Main |
| view: | Territorial |
| water: | City, Connected |
| waterHeater: | Electric |
Please sign up for a Listing Manager account below to inquire about this listing
