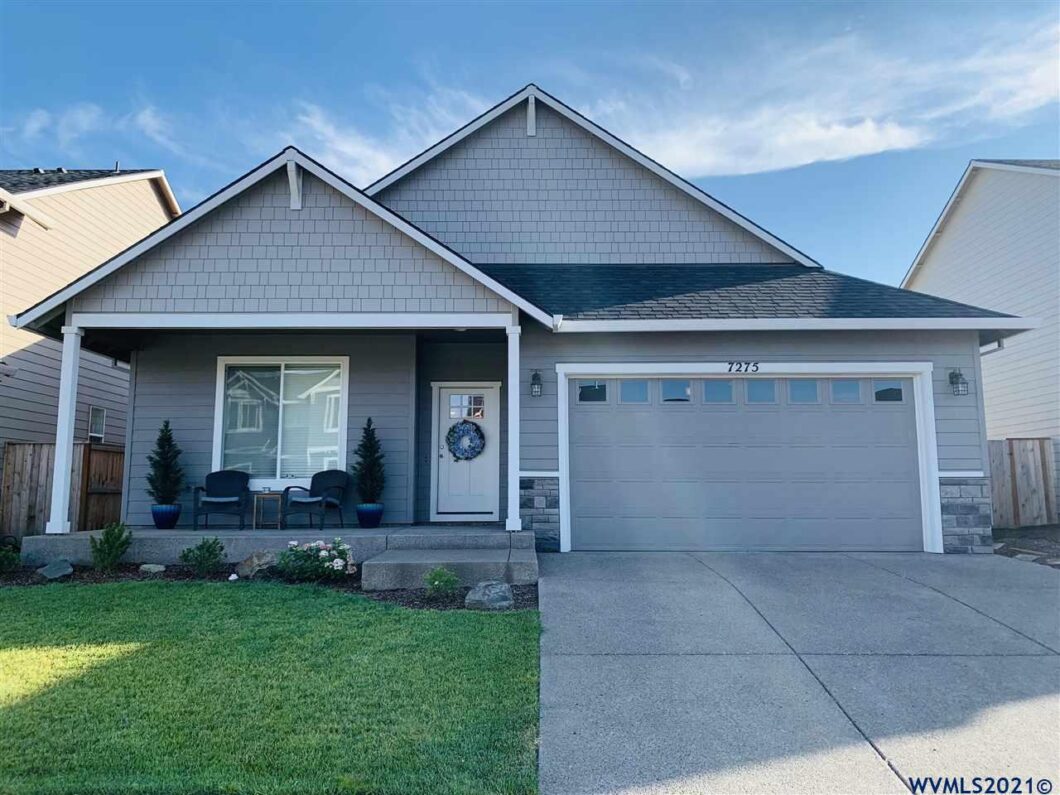
ONE OWNER – IMMACULATE. Lightly-lived in, 4 bd x2 ba. Great room design with spacious gourmet kitchen with quartz counters/island, quality appliances, gas range, craftsman style cabinets. Sleek laminate flooring & corner gas FP. Vaulted Master w/ ceiling fan, dual vanities, step-in shower. Large front porch (143 SF). Better than new: fenced yard, central A/C, landscaped, covered patio (132 SF). Quiet cul-de-sac living 5 mi. north of hospital. Very close proximity to neighborhood park.
View full listing details| Price: | $449,000 |
| Address: | 7275 SE Ronelle Ct |
| City: | Corvallis |
| County: | Benton |
| State: | Oregon |
| Subdivision: | Calloway Creek Phase 1 |
| MLS: | 781525 |
| Square Feet: | 1,654 |
| Acres: | 0.1 |
| Lot Square Feet: | 0.1 acres |
| Bedrooms: | 4 |
| Bathrooms: | 2 |
| lot: | 21 |
| area: | 70 BENTON COUNTY |
| patio: | Covered Patio |
| water: | City |
| dining: | Area (Combination) |
| siding: | Fiber Cement |
| auction: | No |
| lotType: | Dimension Above |
| lvtDate: | 2021-08-02T00:00:00+00:00 |
| disposal: | Yes |
| systemid: | 781525 |
| taxYears: | 20-21 |
| 55Housing: | No |
| fireplace: | Gas, Living Room |
| la1County: | Benton |
| landscape: | Yes |
| lo1County: | Benton |
| sa1County: | LANE |
| sewerCity: | Yes |
| so1County: | LANE |
| taxAmount: | 3714 |
| bathsTotal: | 2 |
| dishwasher: | Yes |
| dualLiving: | No |
| floodPlain: | No |
| foundation: | Continuous |
| garageType: | Attached |
| crossStreet: | SE Weigel St. |
| fullAddress: | 7275 SE Ronelle Ct |
| sidingStyle: | Lap |
| waterHeater: | Gas |
| kitchenLevel: | 1/Main |
| pricePerAcre: | 4490000 |
| approxLotSqft: | 4356 |
| bedroom2Level: | 1/Main |
| bedroom3Level: | 1/Main |
| bedroom4Level: | 1/Main |
| pricePerSqft2: | 271.46 |
| rangeFacility: | Gas |
| garageCapacity: | 2 |
| heatinGCooling: | Central AC, Forced Air, Gas |
| homeownersAssn: | Association With Fee |
| diningRoomLevel: | 1/Main |
| livingRoomLevel: | 1/Main |
| newConstruction: | no |
| garageDimensions: | 19.2x20 |
| utilityRoomLevel: | 1/Main |
| kitchenDimensions: | 10x14 |
| sa1agentLogonName: | 14996 |
| statusCategoryMls: | Sold |
| assessmentsOrLiens: | no |
| bedroom2Dimensions: | 10.8x13.2 |
| bedroom3Dimensions: | 10.4x12.4 |
| bedroom4Dimensions: | 10.4x12.4 |
| masterBedroomLevel: | 1/Main |
| numBathsLevel1Main: | 2 |
| sa1agentIdentifier: | 9421 |
| sourceOfSquareFeet: | County |
| approxLotDimensions: | 50x90 |
| highSpeedCommAccess: | Present |
| ownerUsCitizenFrpta: | Yes |
| diningRoomDimensions: | 8x14 |
| livingRoomDimensions: | 14.5x14.8 |
| listingVisibilityType: | MLS Public Listing |
| undergroundSprinklers: | Yes |
| utilityRoomDimensions: | 5.5x6 |
| masterBedroomDimensions: | 13x16 |
| termsSellerWillconsider: | Cash, Conventional |
Please sign up for a Listing Manager account below to inquire about this listing
