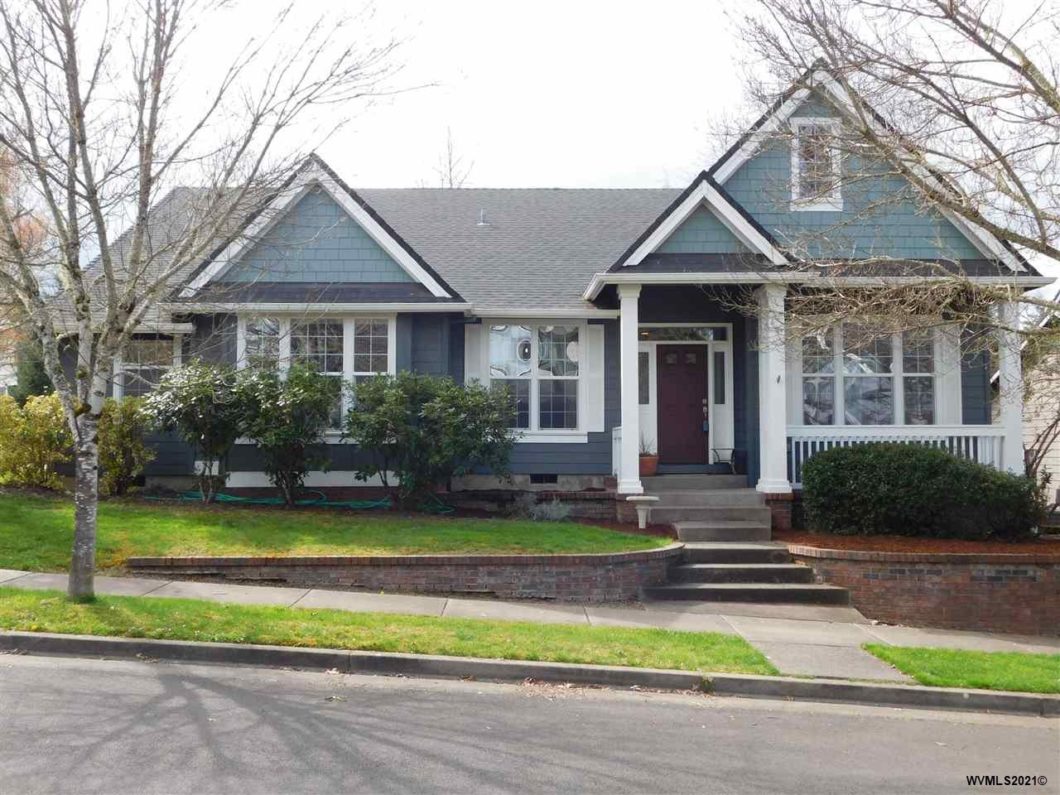
Very well-cared for, hard to find single level corner lot. 4 bedroom & 2 bath. Enter to spacious living and dining areas. Kitchen accented by large island, deep sink, gas range, & breakfast, coffee, wine bar. Kitchen & family room feature “great room” concept creating an open & inviting floor plan. Master suite with soaking tub, step-in shower, walk-in closet. Uncommonly large (approx 875 SF) back deck with views invites family & friends.
View full listing details| Price: | $549,000 |
| Address: | 6225 SW Chestnut Dr |
| City: | Corvallis |
| County: | Benton |
| State: | Oregon |
| Zip Code: | 97333 |
| Subdivision: | Grand Oaks Summit No. 5 |
| MLS: | 776020 |
| Year Built: | 2004 |
| Square Feet: | 2,254 |
| Acres: | 0.190 |
| Lot Square Feet: | 0.190 acres |
| Bedrooms: | 4 |
| Bathrooms: | 2 |
| 55Housing: | No |
| approxLotSqft: | 8276 |
| area: | 70 BENTON COUNTY |
| assessmentsOrLiens: | no |
| auction: | No |
| bathsTotal: | 2 |
| bedroom2Dimensions: | 10x12.2 |
| bedroom2Level: | 1/Main |
| bedroom3Dimensions: | 10x12 |
| bedroom3Level: | 1/Main |
| bedroom4Dimensions: | 10x11 |
| bedroom4Level: | 1/Main |
| buyersAgentCoop: | Yes |
| crossStreet: | Grand Oaks Dr |
| dining: | Area (Combination) |
| diningRoomDimensions: | 10x12.6 |
| diningRoomLevel: | 1/Main |
| dishwasher: | Yes |
| disposal: | No |
| dualLiving: | No |
| escrowAt: | Amerititle |
| familyRoomDimensions: | 13.2x16.2 |
| familyRoomLevel: | 1/Main |
| fencedYard: | Yes |
| fireplace: | Family Room, Gas |
| floodPlain: | No |
| flooring: | Carpet, Laminate, Tile |
| forSaleSign: | yes |
| foundation: | Continuous |
| fullAddress: | 6225 SW Chestnut Dr |
| garageCapacity: | 2 |
| garageDimensions: | 22x25 |
| garageType: | Attached |
| geoAddressLine: | 6225 SW Chestnut Dr |
| geoPostalCode: | 97333 |
| geoPrimaryCity: | Corvallis |
| geoSubdivision: | OR |
| greenHome: | No |
| heatinGCooling: | Gas, Central AC, Forced Air |
| highSpeedCommAccess: | Available, Present |
| homeStyle: | 1 Story |
| homeownersAssn: | Association With Fee |
| homeownersAssnAmnts: | Exercise Equipment, Swimming Pool |
| kitchenDimensions: | 12x14.6 |
| kitchenLevel: | 1/Main |
| lO1OfficePhone1CountryId: | United States (+1) |
| la1County: | Benton |
| la1agentLogonName: | 10680 |
| la1agentPhone1Countryid: | United States (+1) |
| landscape: | Yes |
| listingAgentEmail: | shane@visitnrc.com |
| listingAgentFirstName: | SHANE |
| listingAgentLastName: | MCSHANE |
| listingAgentPhone: | 541-207-6113 |
| listingDate: | 2021-04-12T00:00:00+00:00 |
| listingOfficeName: | NORTHWEST REALTY CONSULTANTS |
| listingOfficePhone: | 541-753-4567 |
| listingVisibilityType: | MLS Public Listing |
| livingRoomDimensions: | 12x13 |
| livingRoomLevel: | 1/Main |
| lo1County: | Benton |
| lo1idxInclude: | 1 |
| lo1serviceArea: | Y |
| lo1zillowSyndicationYN: | Y |
| location: | Front Door |
| lot: | 242 |
| lotType: | Dimension Above |
| lvtDate: | 2021-04-12T00:00:00+00:00 |
| masterBedroomDimensions: | 12x17 |
| masterBedroomLevel: | 1/Main |
| newConstruction: | no |
| numBathsLevel1Main: | 2 |
| originalPrice: | 549000 |
| ownerUsCitizenFrpta: | Yes |
| patio: | Deck |
| pricePerAcre: | 2889473.68 |
| pricePerSqft2: | 243.57 |
| rangeFacility: | Gas, Microwave Included |
| roof: | Composition |
| securitySystem: | No |
| sellingOfficeCommissionType: | % |
| sewerCity: | Yes |
| siding: | Fiber Cement |
| sidingStyle: | Lap |
| sourceOfSquareFeet: | List Broker |
| statusCategoryMls: | Active |
| statusDetail: | 2 |
| systemid: | 776020 |
| taxAmount: | 7252 |
| taxYears: | 20-21 |
| termsSellerWillconsider: | Cash, Conv |
| undergroundSprinklers: | Yes |
| utilityRoomDimensions: | 6.2x8 |
| utilityRoomLevel: | 1/Main |
| view: | Mountain |
| water: | City, Connected |
| waterHeater: | Gas |
Please sign up for a Listing Manager account below to inquire about this listing
