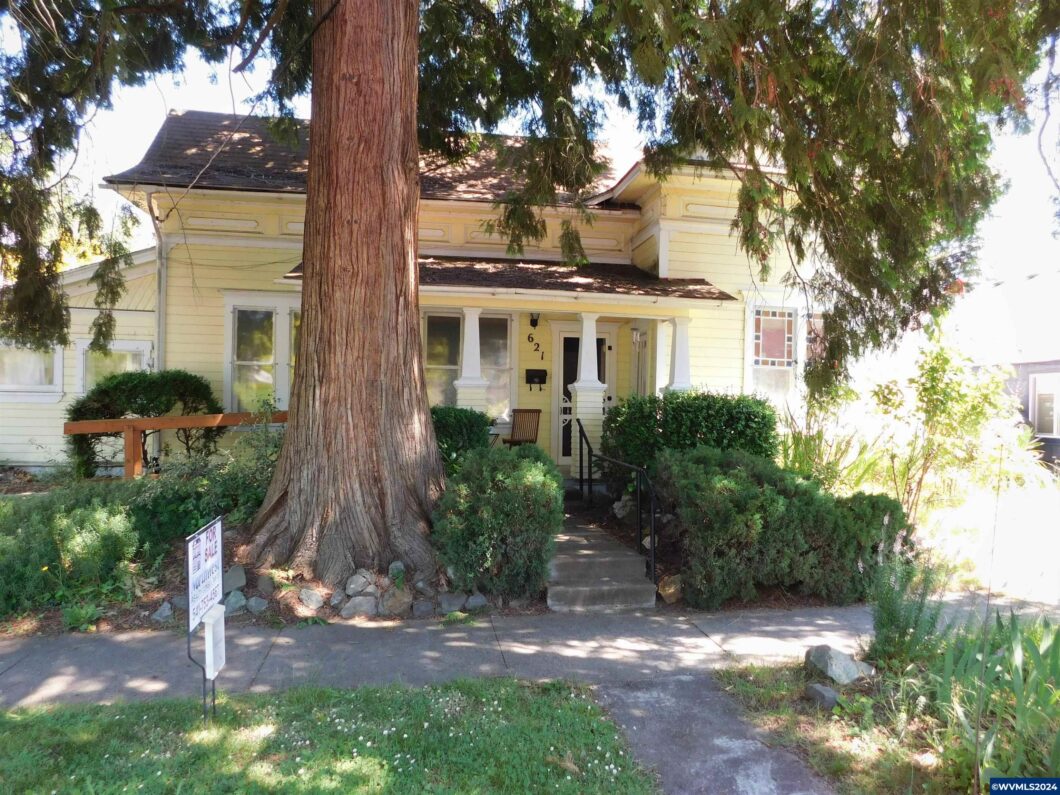
Charming Queen Anne style in quiet, established neighborhood 5 blocks from O.S.U. 4 bd 2 bth w/ gardener’s delight of a backyard. Original stained glass speaks to authenticity of this vintage beauty. Newer bamboo & oak floors w/ 9.5′ ceilings on main floor. Primary with spacious en-suite & additional BR on main. 2 BR & sitting room upstairs. 68 sf Covered back porch, 110 sf Gazebo/gathering spot, & potting shed highlight backyard. Being sold AS IS. Some repairs needed. Handicap front entry ramp. Close to schools, city services, shopping, park.
View full listing details| Price: | $513,000 |
| Address: | 621 NW 14th St |
| City: | Corvallis |
| County: | Benton |
| State: | Oregon |
| Zip Code: | 97330 |
| Subdivision: | Job's App |
| MLS: | 817801 |
| Year Built: | 1890 |
| Square Feet: | 1,532 |
| Acres: | 0.14 |
| Lot Square Feet: | 0.14 acres |
| Bedrooms: | 4 |
| Bathrooms: | 2 |
| dom: | 50 |
| lot: | 10 |
| area: | 70 BENTON COUNTY |
| roof: | Composition, Shingle |
| block: | 14 |
| domls: | 50 |
| patio: | Covered Patio |
| water: | City, Connected |
| dining: | Area (Combination) |
| siding: | Cedar |
| auction: | No |
| howSold: | Conventional |
| lotType: | Dimension Above |
| lvtDate: | 2024-06-05T00:00:00+00:00 |
| disposal: | No |
| escrowAt: | AmeriTitle |
| flooring: | Laminate, Vinyl, Wood |
| location: | Near Front Door |
| saleRent: | For Sale |
| systemid: | 817801 |
| taxYears: | 2023-2024 |
| 55Housing: | No |
| fireplace: | Family Room, Gas |
| greenHome: | No |
| la1County: | Benton |
| landscape: | Yes |
| lo1County: | Benton |
| sa1County: | Benton |
| sewerCity: | Yes |
| so1County: | MARION |
| taxAmount: | 3187 |
| agencyType: | Exclusive Right to Sell |
| bathsTotal: | 2 |
| bonusRooms: | Other(Refer to Remarks) |
| dishwasher: | No |
| dualLiving: | No |
| elemSchool: | Franklin |
| fencedYard: | Yes |
| floodPlain: | No |
| foundation: | Continuous |
| garageType: | None |
| geoQuality: | 0.95 |
| highSchool: | Corvallis |
| inclusions: | Kitchen Appliances (&table, 2 chairs) lvg rm set |
| possession: | COE |
| vowAddress: | Yes |
| vowComment: | Yes |
| crossStreet: | N.W. Polk |
| forSaleSign: | yes |
| fullAddress: | 621 NW 14th St |
| listingDate: | 2024-06-05T00:00:00+00:00 |
| searchPrice: | 513000 |
| sidingStyle: | Lap |
| waterHeater: | Electric |
| dualVariable: | Yes |
| geoZoomLevel: | 13 |
| kitchenLevel: | 1/Main |
| la1agentType: | BROKER |
| lo1officeZip: | 97330 |
| middleSchool: | Linus Pauling |
| outbuildings: | Shed |
| pricePerAcre: | 3664285.71 |
| sa1agentType: | BROKER |
| so1officeZip: | 97301 |
| approxLotSqft: | 6098 |
| bedroom2Level: | 1/Main |
| bedroom3Level: | 2/Upper |
| bedroom4Level: | 2/Upper |
| geoPostalCode: | 97330 |
| lo1officeCity: | CORVALLIS |
| lo1officeType: | MEMBER |
| originalPrice: | 513000 |
| pricePerSqft2: | 334.86 |
| rangeFacility: | Electric, Range Included |
| sa1agentEmail: | cwilsonbroker@icloud.com |
| so1officeCity: | SALEM |
| so1officeName: | EXP REALTY, LLC |
| so1officeType: | MEMBER |
| geoAddressLine: | 621 NW 14th St |
| geoPrimaryCity: | Corvallis |
| geoSubdivision: | OR |
| heatinGCooling: | Gas, Forced Air |
| homeownersAssn: | No Association |
| la1agentStatus: | MLS Only |
| lo1officeEmail: | gary@visitnrc.com |
| lo1officeState: | OR |
| sa1agentStatus: | MLS Only |
| securitySystem: | No |
| so1officeEmail: | brian.benjamin@exprealty.net |
| so1officeState: | OR |
| buyersAgentCoop: | Yes |
| diningRoomLevel: | 1/Main |
| familyRoomLevel: | 1/Main |
| livingRoomLevel: | 1/Main |
| lo1mainOfficeId: | 265 |
| newConstruction: | no |
| so1mainOfficeId: | 1042 |
| sa1agentLastName: | WILSON |
| soldPricePerAcre: | 3664285.71 |
| soldPricePerSqft: | 334.86 |
| utilityRoomLevel: | 1/Main |
| handicapAmenities: | Yes (Refer to Remarks) |
| kitchenDimensions: | 7.9x10.9 |
| la1agentLogonName: | 10680 |
| listingAgentEmail: | soms3434@hotmail.com |
| listingAgentPhone: | 541-207-6113 |
| listingOfficeName: | NORTHWEST REALTY CONSULTANTS |
| sa1agentFirstName: | CHERITA |
| sa1agentLogonName: | 15338 |
| statusCategoryMls: | Sold |
| assessmentsOrLiens: | no |
| bedroom2Dimensions: | 10x11.10 |
| bedroom3Dimensions: | 11.3x22.6 |
| bedroom4Dimensions: | 11.3x12.11 |
| listingOfficePhone: | 541-753-4567 |
| masterBedroomLevel: | 1/Main |
| numBathsLevel1Main: | 2 |
| sa1agentIdentifier: | 9844 |
| sourceOfSquareFeet: | County |
| additionalRoomLevel: | 2/Upper |
| addressSearchNumber: | 621 |
| highSpeedCommAccess: | Available |
| lo1officeIdentifier: | 265 |
| so1officeIdentifier: | 1042 |
| diningRoomDimensions: | 9.4x10.4 |
| familyRoomDimensions: | 11.8x15.9 |
| inspectionReportAvlb: | No |
| listingAgentLastName: | MCSHANE |
| livingRoomDimensions: | 11x12 |
| sa1agentPhone1Number: | 541-829-2133 |
| listingAgentFirstName: | SHANE |
| listingVisibilityType: | MLS Public Listing |
| lo1officeAbbreviation: | RRA |
| so1officeAbbreviation: | EXP |
| so1officePhone1Number: | 888-814-9613 |
| undergroundSprinklers: | No |
| utilityRoomDimensions: | 7.2x9.2 |
| additionalRmDimensions: | 9.6x10 |
| la1agentPhone1Countryid: | United States (+1) |
| masterBedroomDimensions: | 11x18.2 |
| sa1agentPhone1Countryid: | United States (+1) |
| sellingOfficeCommission: | 2 |
| termsSellerWillconsider: | Cash, Conventional |
| lA1AgentPhone1Description: | Direc |
| lO1OfficePhone1Descriptin: | Office |
| sA1AgentPhone1Description: | Cell |
| sO1OfficePhone1Descriptin: | OFFICE |
Please sign up for a Listing Manager account below to inquire about this listing
