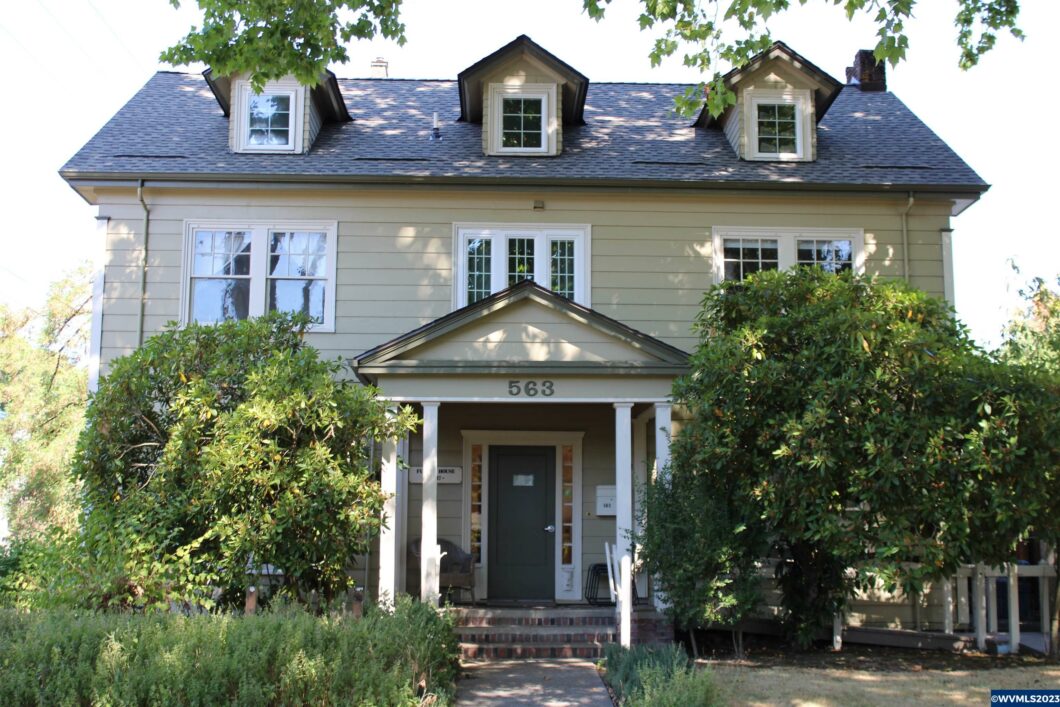
A magnificent 3 story home with full basement near campus and downtown. Much of the original character still exists. Freshly refinished wood floors, wide moulding and tall base, a beautiful brick fireplace, and an 8′ x 27′ covered porch. Property has been occupied by a non-profit, so there is no property tax bill. The taxes should be low since the assessed value is only $233,516. See Commercial Listing WVMLS# 809772.
View full listing details| Price: | $849,500 |
| Address: | 563 SW Jefferson Av |
| City: | Corvallis |
| County: | Benton |
| State: | Oregon |
| MLS: | 809770 |
| Square Feet: | 3,312 |
| Acres: | 0.120 |
| Lot Square Feet: | 0.120 acres |
| Bedrooms: | 4 |
| Bathrooms: | 4 |
| Half Bathrooms: | 1 |
| lot: | NA |
| area: | 70 BENTON COUNTY |
| patio: | Covered Patio |
| water: | City, Connected |
| dining: | Formal |
| auction: | No |
| lotType: | Dimension Above |
| lvtDate: | 2023-11-14T00:00:00+00:00 |
| disposal: | No |
| location: | Front railing |
| systemid: | 809770 |
| taxYears: | 22-23 |
| 55Housing: | No |
| fireplace: | Living Room |
| la1County: | Benton |
| landscape: | Yes |
| lo1County: | Benton |
| sewerCity: | Yes |
| bathsTotal: | 3.5 |
| bonusRooms: | Office, Other(Refer to Remarks) |
| dishwasher: | Yes |
| elemSchool: | Garfield |
| exclusions: | None |
| fencedYard: | Partial |
| floodPlain: | No |
| foundation: | Continuous |
| garageType: | None |
| highSchool: | Corvallis |
| possession: | COE |
| crossStreet: | 6th |
| fullAddress: | 563 SW Jefferson Av |
| sidingStyle: | Lap |
| homeWarranty: | No |
| kitchenLevel: | 1/Main |
| middleSchool: | Linus Pauling |
| pricePerAcre: | 7079166.67 |
| bedroom2Level: | 2/Upper |
| bedroom3Level: | 2/Upper |
| bedroom4Level: | 2/Upper |
| exteriorColor: | Taupe |
| pricePerSqft2: | 256.49 |
| heatinGCooling: | Gas, Forced Air, Wall Furnace, Zonal |
| diningRoomLevel: | 1/Main |
| familyRoomLevel: | 2/Upper |
| livingRoomLevel: | 1/Main |
| newConstruction: | no |
| utilityRoomLevel: | 1/Main |
| handicapAmenities: | Yes (Refer to Remarks) |
| kitchenDimensions: | 14.11x10.3 |
| statusCategoryMls: | Active |
| assessmentsOrLiens: | no |
| bedroom2Dimensions: | 13.1x14.1 |
| bedroom3Dimensions: | 13.1x14.1 |
| bedroom4Dimensions: | 10.10x13.5 |
| masterBedroomLevel: | 2/Upper |
| numBathsLevel1Main: | .5 |
| sourceOfSquareFeet: | List Broker |
| additionalRoomLevel: | 2/Upper |
| approxLotDimensions: | 50x102 |
| highSpeedCommAccess: | Present |
| ownerUsCitizenFrpta: | Yes |
| diningRoomDimensions: | 14.1x13.4 |
| familyRoomDimensions: | 21x20.3 |
| inspectionReportAvlb: | No |
| livingRoomDimensions: | 13.10x27.4 |
| listingVisibilityType: | MLS Public Listing |
| numBathsOnLevel2Upper: | 2.5 |
| undergroundSprinklers: | No |
| masterBedroomDimensions: | 13.11x14.4 |
| termsSellerWillconsider: | LS Contract, Cash, Conventional, First Trust Deed |
Please sign up for a Listing Manager account below to inquire about this listing
