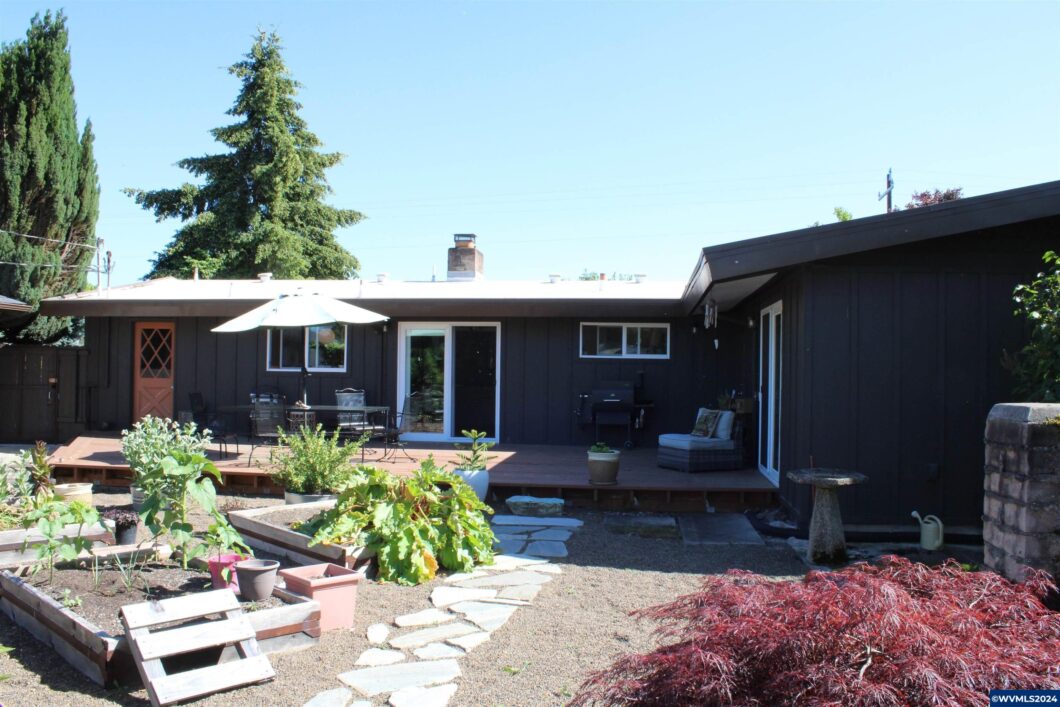
Gorgeous updated to period mid century home with a huge 26×70 shop on .47 acre. Lovingly restored throughout. Hardi Siding, Pex plumbing, a beautiful newer chef’s kitchen, newer roofs, & recently refinished hardwood floors. A real jewel in town.Has spacious rooms & is in excellent condition inside & out.Shop has 220 & 110 power, water & it’s own 1/2 bath, several large bays, & gas heat.Yard is fully fenced & landscaped for privacy. Very nicely none.16’x55′ carport has plenty of room for whatever.
View full listing details| Price: | $664,900 |
| Address: | 525 SE Goodnight Av |
| City: | Corvallis |
| County: | Benton |
| State: | Oregon |
| Zip Code: | 97333 |
| MLS: | 817910 |
| Year Built: | 1961 |
| Square Feet: | 1,819 |
| Acres: | 0.47 |
| Lot Square Feet: | 0.47 acres |
| Bedrooms: | 3 |
| Bathrooms: | 3 |
| Half Bathrooms: | 2 |
| dom: | 172 |
| area: | 70 BENTON COUNTY |
| roof: | Composition, Built-Up |
| domls: | 172 |
| patio: | Deck |
| water: | City, Connected |
| dining: | Area (Combination) |
| siding: | Fiber Cement, Wood |
| timber: | No |
| auction: | No |
| howSold: | Cash |
| lotType: | Dimension Above |
| lvtDate: | 2024-06-13T00:00:00+00:00 |
| disposal: | Yes |
| flooring: | Carpet, Laminate, Wood |
| location: | Front Door |
| saleRent: | For Sale |
| systemid: | 817910 |
| 55Housing: | No |
| fireplace: | Living Room |
| homeStyle: | 1 Story |
| la1County: | Benton |
| landscape: | Yes |
| lo1County: | Benton |
| sa1County: | Benton |
| sewerCity: | Yes |
| so1County: | Benton |
| agencyType: | Exclusive Right to Sell |
| bathsTotal: | 2.5 |
| dishwasher: | Yes |
| elemSchool: | Lincoln |
| exclusions: | Wood raised beds |
| fencedYard: | Yes |
| foundation: | Continuous |
| garageType: | Detached |
| geoQuality: | 0.95 |
| highSchool: | Corvallis |
| inclusions: | Range, refrig, wine refrig, all window coverings |
| possession: | TBA |
| vowAddress: | Yes |
| vowComment: | Yes |
| crossStreet: | Deborah Pl |
| forSaleSign: | yes |
| fullAddress: | 525 SE Goodnight Av |
| la1agentZip: | 97321 |
| listingDate: | 2024-06-07T00:00:00+00:00 |
| rvAmenities: | Area/Room For, Pad |
| searchPrice: | 664900 |
| sidingStyle: | Lap |
| waterHeater: | Gas |
| geoZoomLevel: | 13 |
| homeWarranty: | No |
| kitchenLevel: | 1/Main |
| la1agentCity: | ALBANY |
| la1agentType: | MEMBER-BROKER |
| lo1officeZip: | 97330 |
| middleSchool: | Linus Pauling |
| outbuildings: | Separate Shop |
| pricePerAcre: | 1414680.85 |
| sa1agentType: | BROKER |
| so1officeUrl: | www.tncrealty.com |
| so1officeZip: | 97330 |
| bedroom2Level: | 1/Main |
| bedroom3Level: | 1/Main |
| exteriorColor: | Bronze |
| geoPostalCode: | 97333 |
| la1agentState: | OR |
| lo1officeCity: | CORVALLIS |
| lo1officeType: | MEMBER |
| originalPrice: | 699500 |
| pricePerSqft2: | 365.53 |
| sa1agentEmail: | Angelica@tncrealty.com |
| so1officeCity: | CORVALLIS |
| so1officeName: | TOWN & COUNTRY REALTY |
| so1officeType: | MEMBER |
| garageCapacity: | 4+ |
| geoAddressLine: | 525 SE Goodnight Ave |
| geoPrimaryCity: | Corvallis |
| geoSubdivision: | OR |
| heatinGCooling: | Gas, Forced Air |
| homeownersAssn: | No Association |
| la1agentStatus: | MLS Only |
| lo1officeEmail: | gary@visitnrc.com |
| lo1officeState: | OR |
| sa1agentStatus: | MLS Only |
| so1dateChanged: | 7/21/22 |
| so1officeEmail: | corvallis@tncrealty.com |
| so1officeState: | OR |
| diningRoomLevel: | 1/Main |
| livingRoomLevel: | 1/Main |
| lo1mainOfficeId: | 265 |
| newConstruction: | no |
| so1mainOfficeId: | 14 |
| garageDimensions: | 16x55 |
| sa1agentLastName: | REHKUGLER |
| soldPricePerAcre: | 1414680.85 |
| soldPricePerSqft: | 365.53 |
| utilityRoomLevel: | 1/Main |
| kitchenDimensions: | 11'1xx18' |
| la1agentLogonName: | 3906 |
| listingAgentEmail: | gary@visitnrc.com |
| listingAgentPhone: | 541-753-4567 |
| listingOfficeName: | NORTHWEST REALTY CONSULTANTS |
| sa1agentFirstName: | ANGELICA |
| sa1agentLogonName: | 12685 |
| statusCategoryMls: | Sold |
| bedroom2Dimensions: | 11'3"x16" |
| bedroom3Dimensions: | 11'3"x12" |
| listingOfficePhone: | 541-753-4567 |
| masterBedroomLevel: | 1/Main |
| sa1agentIdentifier: | 6495 |
| sourceOfSquareFeet: | County |
| additionalRoomLevel: | 1/Main |
| addressSearchNumber: | 525 |
| approxLotDimensions: | 90x231 |
| highSpeedCommAccess: | Present |
| lo1officeIdentifier: | 265 |
| so1officeIdentifier: | 14 |
| diningRoomDimensions: | 11'11"x16'1 |
| la1agentPhone2Number: | 541-760-0604 |
| la1agentPhone5Number: | 541-753-4567 |
| listingAgentLastName: | RODGERS |
| livingRoomDimensions: | 15'11"x24' |
| sa1agentPhone1Number: | 541-740-0959 |
| listingAgentFirstName: | GARY |
| listingVisibilityType: | MLS Public Listing |
| lo1officeAbbreviation: | RRA |
| so1officeAbbreviation: | AR |
| so1officePhone1Number: | 541-757-1781 |
| utilityRoomDimensions: | 7'7"x10' |
| la1agentPhone1Countryid: | United States (+1) |
| la1agentPhone1Extension: | 1 |
| la1agentPhone2Countryid: | United States (+1) |
| la1agentPhone5Countryid: | United States (+1) |
| masterBedroomDimensions: | 11'4"x13'9" |
| sa1agentPhone1Countryid: | United States (+1) |
| termsSellerWillconsider: | Cash, Conventional |
| lA1AgentAddressStreetName: | 1617 CRITTENDEN LP N |
| lA1AgentPhone1Description: | Agent |
| lA1AgentPhone2Description: | Cell |
| lA1AgentPhone3Description: | Pager |
| lA1AgentPhone4Description: | Fax |
| lA1AgentPhone5Description: | Ofc |
| lO1OfficePhone1Descriptin: | Office |
| sA1AgentPhone1Description: | Cell |
| sO1OfficePhone1Descriptin: | Office |
Please sign up for a Listing Manager account below to inquire about this listing
