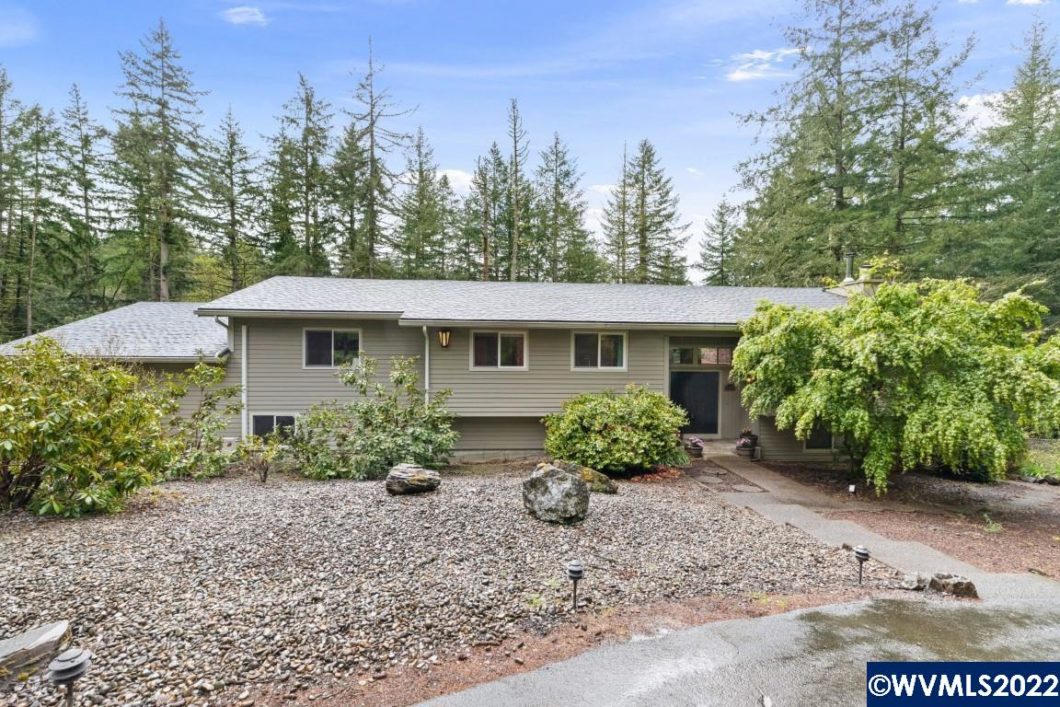
At the end of quiet cul-de-sac in one of Benton County’s most desirable neighborhoods. Seemingly purpose-built for entertaining, relaxing, comfort. Foyer leads to living/dining area alongside kitchen achieving great room effect. Kitchen slider opens to approx. 950 sf partially covered deck. 2 bedrooms en-suite, both with generous walk-in closets. Could be as many as 3 addt’l bedrooms. Huge family room & ofc./study/entertainment room. Lrg garage with 12’ doors & room for toys. Fitness room, fire pit, coop.
View full listing details| Price: | $939,000 |
| Address: | 4988 Bramblewood Ln NW |
| City: | Albany |
| County: | Benton |
| State: | Oregon |
| Zip Code: | 97321 |
| Subdivision: | Bramblewood |
| MLS: | 791447 |
| Year Built: | 1979 |
| Square Feet: | 3,455 |
| Acres: | 1.980 |
| Lot Square Feet: | 1.980 acres |
| Bedrooms: | 5 |
| Bathrooms: | 3 |
| 55Housing: | No |
| additionalRoomLevel: | 1/Main |
| approxLotSqft: | 86249 |
| area: | 70 BENTON COUNTY |
| assessmentsOrLiens: | no |
| auction: | No |
| basement: | Daylight, Finished, Full |
| bathsTotal: | 3 |
| bedroom2Dimensions: | 10.5x12.4 |
| bedroom2Level: | 1/Main |
| bedroom3Dimensions: | 13x17 |
| bedroom3Level: | 1/Main |
| bedroom4Dimensions: | 14.9x17.5 |
| bedroom4Level: | 1/Main |
| bonusRooms: | Den, Mudroom, Office, Rec Room, Workshop |
| crossStreet: | NW Palestine Ave |
| dining: | Area (Combination) |
| diningRoomDimensions: | 10x15 |
| diningRoomLevel: | 1/Main |
| dishwasher: | Yes |
| disposal: | Yes |
| dualLiving: | Possible |
| familyRoomDimensions: | 17.6x20.8 |
| familyRoomLevel: | Lower/Basement |
| fencedYard: | Yes |
| fireplace: | Electric, Family Room, Living Room, Stove, Wood |
| floodPlain: | No |
| flooring: | Carpet, Laminate |
| foundation: | Continuous |
| fullAddress: | 4988 Bramblewood Ln NW |
| garageCapacity: | 4+ |
| garageDimensions: | 35x36 |
| garageType: | Attached |
| greenHome: | No |
| handicapAmenities: | No |
| heatinGCooling: | Wood, Central AC, Heat Pump, Stove, Zonal |
| highSpeedCommAccess: | Unknown |
| homeStyle: | Split Entry |
| homeWarranty: | Negotiable |
| homeownersAssn: | No Association |
| inclusions: | Hot tub, kitchen appliances |
| inspectionReportAvlb: | No |
| kitchenDimensions: | 9x21 |
| kitchenLevel: | 1/Main |
| la1County: | Benton |
| landscape: | Yes |
| listingVisibilityType: | MLS Public Listing |
| livingRoomDimensions: | 15x15 |
| livingRoomLevel: | 1/Main |
| lo1County: | Benton |
| lo1serviceArea: | Y |
| lo1zillowSyndicationYN: | Y |
| location: | Front Door |
| lot: | 17 |
| lotType: | Cul-De-Sac |
| lvtDate: | 2022-04-21T00:00:00+00:00 |
| masterBedroomDimensions: | 14.4x18.6 |
| masterBedroomLevel: | Lower/Basement |
| newConstruction: | no |
| numBathsLevel1Main: | 2 |
| numBathsLowerLevelBsmnt: | 1 |
| outbuildings: | Shed |
| ownerUsCitizenFrpta: | Yes |
| patio: | Covered Deck, Deck, Patio |
| possession: | TBD |
| pricePerAcre: | 474242.42 |
| pricePerSqft2: | 271.78 |
| rangeFacility: | Convection, Electric, Microwave Included |
| roof: | Composition |
| rvAmenities: | Area/Room For, RV Garage |
| securitySystem: | No |
| septic: | Standard |
| sewerCity: | No |
| siding: | Fiber Cement |
| sidingStyle: | T111 |
| sourceOfSquareFeet: | Owner |
| statusCategoryMls: | Active |
| statusDetail: | 2 |
| suitableFor: | Timberland |
| swimmingPool: | Hot Tub |
| systemid: | 791447 |
| taxAmount: | 6736 |
| taxYears: | 21-22 |
| termsSellerWillconsider: | Cash, Conventional |
| undergroundSprinklers: | No |
| utilityRoomDimensions: | 8.6x13.10 |
| utilityRoomLevel: | Lower/Basement |
| view: | Territorial |
| water: | City |
| waterHeater: | Electric |
| woodBurningStove: | Certified |
Please sign up for a Listing Manager account below to inquire about this listing
