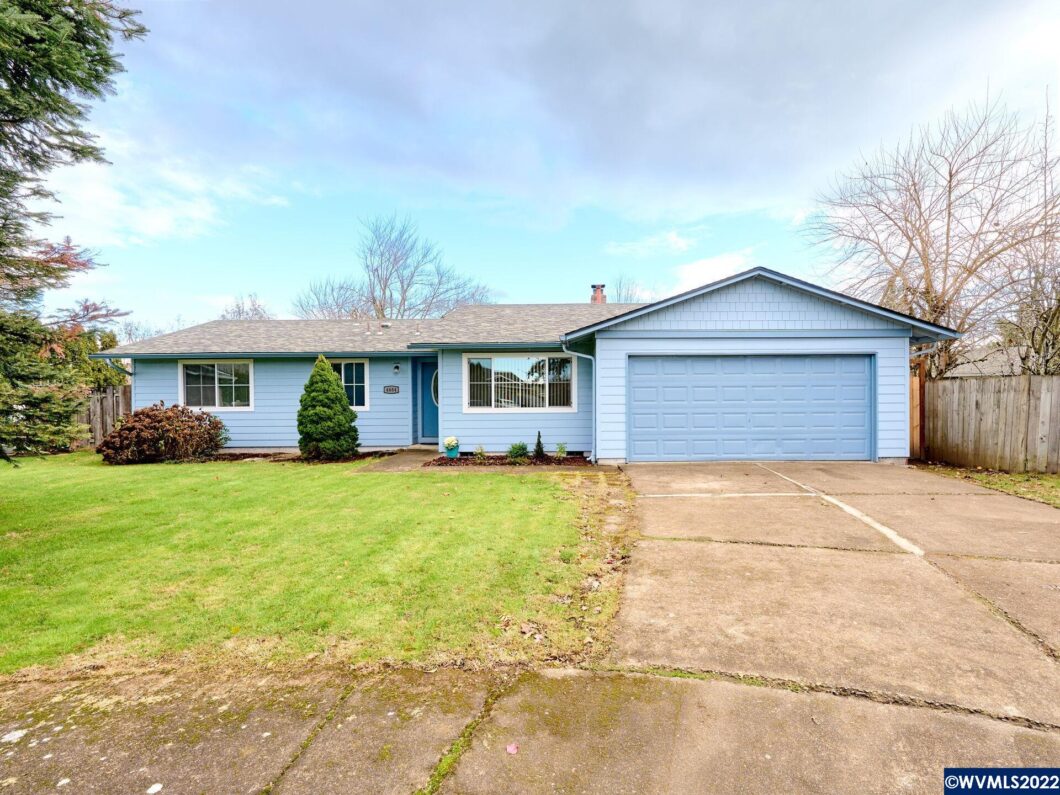
Very well maintained! 3bd x 2ba home impressively updated. Recent: roof(’18) ; 50yr siding with ext. paint(’19) ; plank flooring (’22) ; tankless gas H2O htr (’19) ;insulated pipes, heat vents, vapor barrier(’19) ;lighting/fixture upgrades to bathrooms(’22); chimney repair(’22). Large eat-in kitchen. Central A/C. Vinyl windows, large, gated, fully-fenced backyard w/ 2 sheds, berry bushes. Easy I-5 access, close to city services. Pre-inspected, Home Warranty provided.
View full listing details| Price: | $375,000 |
| Address: | 4684 Crown Ct NE |
| City: | Salem |
| County: | Marion |
| State: | Oregon |
| Zip Code: | 97301 |
| Subdivision: | Royal Oak Estates |
| MLS: | 799851 |
| Year Built: | 1975 |
| Square Feet: | 1,312 |
| Acres: | 0.16 |
| Lot Square Feet: | 0.16 acres |
| Bedrooms: | 3 |
| Bathrooms: | 2 |
| dom: | 71 |
| lot: | 10 |
| area: | 35 SUBURBAN E SALEM/SOUTH |
| roof: | Composition |
| block: | 3 |
| domls: | 71 |
| patio: | Patio |
| water: | City, Connected |
| dining: | Area (Combination) |
| siding: | Fiber Cement |
| timber: | No |
| auction: | No |
| howSold: | Conventional |
| lotType: | Cul-De-Sac |
| lvtDate: | 2022-11-17T00:00:00+00:00 |
| disposal: | Yes |
| escrowAt: | AmeriTitle |
| flooring: | Carpet, Laminate, Vinyl |
| location: | Front Door |
| saleRent: | For Sale |
| systemid: | 799851 |
| taxYears: | 22-23 |
| 55Housing: | No |
| fireplace: | Family Room, Wood |
| greenHome: | No |
| la1County: | Benton |
| landscape: | Yes |
| lo1County: | Benton |
| sa1County: | MARION |
| sewerCity: | Yes |
| so1County: | MARION |
| taxAmount: | 3055 |
| agencyType: | Exclusive Right to Sell |
| bathsTotal: | 2 |
| dishwasher: | Yes |
| dualLiving: | No |
| fencedYard: | Yes |
| floodPlain: | No |
| foundation: | Continuous |
| garageType: | Attached |
| geoQuality: | 0.95 |
| inclusions: | Kitchen appliances |
| possession: | COE |
| vowAddress: | Yes |
| vowComment: | Yes |
| crossStreet: | Scepter Way NE |
| forSaleSign: | yes |
| fullAddress: | 4684 Crown Ct NE |
| listingDate: | 2022-11-17T00:00:00+00:00 |
| searchPrice: | 384900 |
| sidingStyle: | Lap |
| waterHeater: | Gas |
| dualVariable: | No |
| geoZoomLevel: | 13 |
| homeWarranty: | Negotiable |
| kitchenLevel: | 1/Main |
| la1agentType: | BROKER |
| lo1officeZip: | 97330 |
| outbuildings: | Shed |
| pricePerAcre: | 2343750 |
| sa1agentType: | BROKER |
| so1officeUrl: | www.bhhsrep.com |
| so1officeZip: | 97302 |
| approxLotSqft: | 6750 |
| bedroom2Level: | 1/Main |
| bedroom3Level: | 1/Main |
| exteriorColor: | Blue |
| geoPostalCode: | 97301 |
| lo1officeCity: | CORVALLIS |
| lo1officeType: | MEMBER |
| originalPrice: | 384900 |
| pricePerSqft2: | 285.82 |
| rangeFacility: | Microwave Included |
| sa1agentEmail: | erinburns@bhhsrep.com |
| so1officeCity: | SALEM |
| so1officeName: | BERKSHIRE HATHAWAY HOMESERVICES R E PROF |
| so1officeType: | BRANCH OFFICE |
| garageCapacity: | 2 |
| geoAddressLine: | 4684 Crown Ct NE |
| geoPrimaryCity: | Salem |
| geoSubdivision: | OR |
| heatinGCooling: | Central AC, Forced Air, Gas |
| homeownersAssn: | No Association |
| la1agentStatus: | MLS Only |
| lo1officeEmail: | gary@visitnrc.com |
| lo1officeState: | OR |
| sa1agentStatus: | MLS Only |
| securitySystem: | No |
| so1dateChanged: | 10/20/2023 |
| so1officeEmail: | desireajackson@bhhsrep.com |
| so1officeState: | OR |
| buyersAgentCoop: | Yes |
| familyRoomLevel: | 1/Main |
| livingRoomLevel: | 1/Main |
| lo1mainOfficeId: | 265 |
| newConstruction: | no |
| so1mainOfficeId: | 39 |
| garageDimensions: | 19x24 |
| sa1agentLastName: | Burns |
| soldPricePerAcre: | 2405625 |
| soldPricePerSqft: | 293.37 |
| handicapAmenities: | Yes (Refer to Remarks) |
| kitchenDimensions: | 12.8x14.6 |
| la1agentLogonName: | 10680 |
| listingAgentEmail: | soms3434@hotmail.com |
| listingAgentPhone: | 541-207-6113 |
| listingOfficeName: | NORTHWEST REALTY CONSULTANTS |
| sa1agentFirstName: | Erin |
| sa1agentLogonName: | 14012 |
| statusCategoryMls: | Sold |
| assessmentsOrLiens: | no |
| bedroom2Dimensions: | 10.10x11.5 |
| bedroom3Dimensions: | 9.8x10.0 |
| listingOfficePhone: | 541-753-4567 |
| masterBedroomLevel: | 1/Main |
| numBathsLevel1Main: | 2 |
| sa1agentIdentifier: | 8227 |
| sourceOfSquareFeet: | County |
| addressSearchNumber: | 4684 |
| highSpeedCommAccess: | Present |
| lo1officeIdentifier: | 265 |
| ownerUsCitizenFrpta: | Yes |
| so1officeIdentifier: | 76 |
| familyRoomDimensions: | 11.9x19.1 |
| inspectionReportAvlb: | No |
| listingAgentLastName: | MCSHANE |
| livingRoomDimensions: | 11.7x16.7 |
| sa1agentPhone1Number: | 503-510-4366 |
| listingAgentFirstName: | SHANE |
| listingVisibilityType: | MLS Public Listing |
| lo1officeAbbreviation: | RRA |
| so1officeAbbreviation: | CP001 |
| so1officePhone1Number: | 503-371-3013 |
| undergroundSprinklers: | No |
| la1agentPhone1Countryid: | United States (+1) |
| masterBedroomDimensions: | 13.4x15.3 |
| sa1agentPhone1Countryid: | United States (+1) |
| sellingOfficeCommission: | 2.5 |
| termsSellerWillconsider: | Cash, Conventional |
| lA1AgentPhone1Description: | Direc |
| lO1OfficePhone1Descriptin: | Office |
| sA1AgentPhone1Description: | Cell |
| sO1OfficePhone1Descriptin: | Office |
Please sign up for a Listing Manager account below to inquire about this listing
