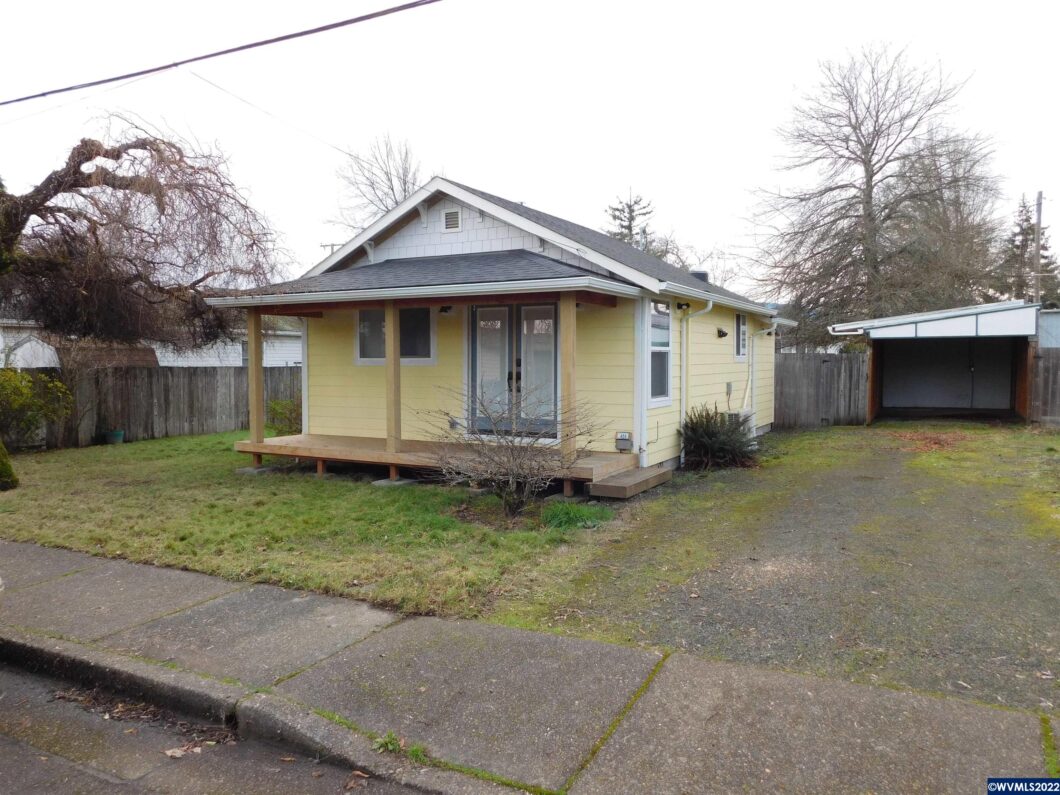
TIDY & SOLID. Cozy & loaded with improvements! Roof approx. 2 years old. New siding, white oak floors, water heater, heat pump, washer/dryer. New in kitchen: dishwasher, refrigerator, double oven, microwave, cabinets, counter, sink, backsplash. New in bathroom: floor, cabinets, sink. Soft-close cabinets & drawers throughout, new lighting & window treatments. Bedroom features 81 SF closet/storage build out. Utility shed with lights/power. Very deep, large backyard. Close to schools, city service.
View full listing details| Price: | $289,000 |
| Address: | 424 S 18th St |
| City: | Philomath |
| County: | Benton |
| State: | Oregon |
| Zip Code: | 97370 |
| Subdivision: | Rose Park |
| MLS: | 787638 |
| Year Built: | 1940 |
| Square Feet: | 670 |
| Acres: | 0.18 |
| Lot Square Feet: | 0.18 acres |
| Bedrooms: | 1 |
| Bathrooms: | 1 |
| dom: | 32 |
| lot: | 6 |
| area: | 70 BENTON COUNTY |
| roof: | Composition |
| block: | 8 |
| domls: | 32 |
| patio: | Deck |
| water: | City, Connected |
| dining: | Area (Combination) |
| siding: | Fiber Cement |
| timber: | No |
| auction: | No |
| howSold: | Conventional |
| lotType: | Dimension Above |
| lvtDate: | 2022-01-13T00:00:00+00:00 |
| escrowAt: | AmeriTitle |
| flooring: | Vinyl, Wood |
| location: | Front Door |
| saleRent: | For Sale |
| systemid: | 787638 |
| taxYears: | 21-22 |
| 55Housing: | No |
| greenHome: | No |
| la1County: | Benton |
| landscape: | Yes |
| lo1County: | Benton |
| sa1County: | Linn |
| sewerCity: | Yes |
| so1County: | Marion |
| taxAmount: | 1885 |
| agencyType: | Exclusive Right to Sell |
| bathsTotal: | 1 |
| bonusRooms: | Workshop |
| dishwasher: | Yes |
| dualLiving: | No |
| fencedYard: | Partial |
| floodPlain: | No |
| foundation: | Pier |
| garageType: | Detached |
| geoQuality: | 0.95 |
| inclusions: | Kitchen Appliances, Washer, Dryer |
| possession: | COE |
| vowAddress: | Yes |
| vowComment: | Yes |
| crossStreet: | Cedar St |
| forSaleSign: | yes |
| fullAddress: | 424 S 18th St |
| listingDate: | 2022-01-13T00:00:00+00:00 |
| searchPrice: | 280000 |
| sidingStyle: | Lap |
| waterHeater: | Electric |
| dualVariable: | No |
| geoZoomLevel: | 13 |
| homeWarranty: | No |
| kitchenLevel: | 1/Main |
| la1agentType: | BROKER |
| lo1officeZip: | 97330 |
| outbuildings: | Shed |
| pricePerAcre: | 1605555.56 |
| sa1agentType: | BROKER |
| so1officeUrl: | rogwv.com |
| so1officeZip: | 97302 |
| approxLotSqft: | 7841 |
| exteriorColor: | Yellow |
| geoPostalCode: | 97370 |
| lo1officeCity: | CORVALLIS |
| lo1officeType: | MEMBER |
| originalPrice: | 289000 |
| pricePerSqft2: | 431.34 |
| rangeFacility: | Convection, Gas |
| sa1agentEmail: | mara@rogwv.com |
| so1officeCity: | SALEM |
| so1officeName: | REALTY ONE GROUP WILLAMETTE VALLEY |
| so1officeType: | MEMBER |
| garageCapacity: | 1 |
| geoAddressLine: | 424 S 18th St |
| geoPrimaryCity: | Philomath |
| geoSubdivision: | OR |
| heatinGCooling: | Heat Pump |
| homeownersAssn: | No Association |
| la1agentStatus: | MLS Only |
| lo1officeEmail: | gary@visitnrc.com |
| lo1officeState: | OR |
| sa1agentStatus: | MLS Only |
| securitySystem: | No |
| so1officeEmail: | kristi@rogwv.com |
| so1officeState: | OR |
| buyersAgentCoop: | Yes |
| diningRoomLevel: | 1/Main |
| livingRoomLevel: | 1/Main |
| lo1mainOfficeId: | 265 |
| newConstruction: | no |
| so1mainOfficeId: | 1222 |
| garageDimensions: | 11x16 |
| sa1agentLastName: | VAN BEEK |
| soldPricePerAcre: | 1555555.56 |
| soldPricePerSqft: | 417.91 |
| utilityRoomLevel: | 1/Main |
| handicapAmenities: | No |
| kitchenDimensions: | 6.6x14 |
| la1agentLogonName: | 10680 |
| listingAgentEmail: | soms3434@hotmail.com |
| listingAgentPhone: | 541-207-6113 |
| listingOfficeName: | NORTHWEST REALTY CONSULTANTS |
| sa1agentFirstName: | MARA |
| sa1agentLogonName: | 16670 |
| statusCategoryMls: | Sold |
| assessmentsOrLiens: | no |
| listingOfficePhone: | 541-753-4567 |
| masterBedroomLevel: | 1/Main |
| numBathsLevel1Main: | 1 |
| sa1agentIdentifier: | 11183 |
| sourceOfSquareFeet: | List Broker |
| addressSearchNumber: | 424 |
| lo1officeIdentifier: | 265 |
| ownerUsCitizenFrpta: | Yes |
| so1officeIdentifier: | 1222 |
| diningRoomDimensions: | 3x8 |
| inspectionReportAvlb: | No |
| listingAgentLastName: | MCSHANE |
| livingRoomDimensions: | 11x13 |
| sa1agentPhone1Number: | 541-815-8133 |
| listingAgentFirstName: | SHANE |
| listingVisibilityType: | MLS Public Listing |
| lo1officeAbbreviation: | RRA |
| so1officeAbbreviation: | ROGWV1 |
| so1officePhone1Number: | 503-990-7137 |
| undergroundSprinklers: | No |
| utilityRoomDimensions: | 3x4.10 |
| la1agentPhone1Countryid: | United States (+1) |
| masterBedroomDimensions: | 9.6x9.6 |
| sa1agentPhone1Countryid: | United States (+1) |
| sellingOfficeCommission: | 2.5 |
| termsSellerWillconsider: | Cash, Conventional |
| lA1AgentPhone1Description: | Direc |
| lO1OfficePhone1Descriptin: | Office |
| sA1AgentPhone1Description: | Cell |
| sO1OfficePhone1Descriptin: | Office |
Please sign up for a Listing Manager account below to inquire about this listing
