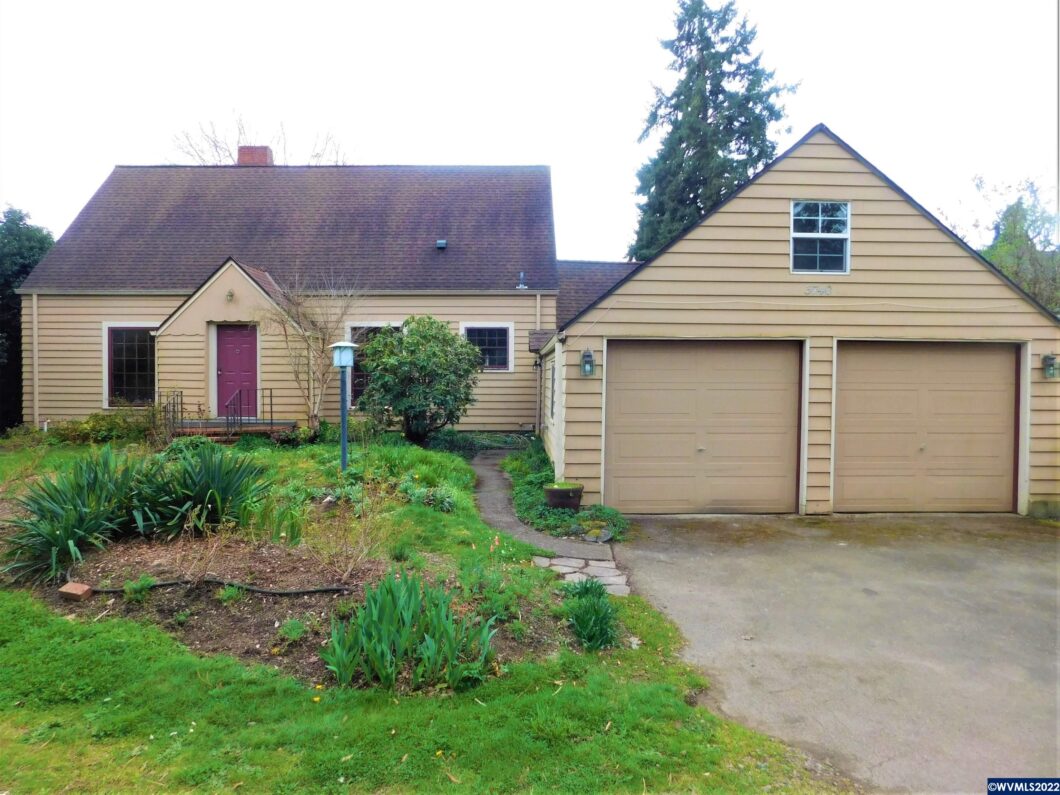
LOTS OF ROOM and convenient location. 5 bedroom x 3 bath. Extensive built-ins accented by distinctive fire place with tile hearth. Generous spaces throughout- bedrooms on larger side. Den/ Family room w/ slider to 180 SF covered deck giving way to approx. 260 sf flagstone patio. Private, fully fenced back yard w/ opportunity for raised-bed gardening. Bonus areas include shop in basement & pantry, cellar, canning area. Large, 2 car garage w/ approx 450 SF of illuminated, floored storage. Within .5 mi of OSU.
View full listing details| Price: | $587,500 |
| Address: | 3740 NW Harrison Bl |
| City: | Corvallis |
| County: | Benton |
| State: | Oregon |
| Zip Code: | 97330 |
| Subdivision: | Cedar Hurst |
| MLS: | 790714 |
| Year Built: | 1941 |
| Square Feet: | 3,145 |
| Acres: | 0.26 |
| Lot Square Feet: | 0.26 acres |
| Bedrooms: | 5 |
| Bathrooms: | 3 |
| dom: | 41 |
| lot: | 5 |
| area: | 70 BENTON COUNTY |
| roof: | Composition |
| block: | 2 |
| domls: | 41 |
| patio: | Covered Deck, Patio |
| water: | City, Connected |
| dining: | Area (Combination) |
| siding: | Wood |
| auction: | No |
| howSold: | Cash |
| lotType: | Dimension Above |
| lvtDate: | 2022-04-06T00:00:00+00:00 |
| basement: | Finished, Full, Unfinished |
| disposal: | Yes |
| escrowAt: | AmeriTitle |
| flooring: | Vinyl, Wood |
| location: | Front Door |
| saleRent: | For Sale |
| systemid: | 790714 |
| taxYears: | 21-22 |
| 55Housing: | No |
| fireplace: | Living Room, Wood |
| greenHome: | No |
| la1County: | Benton |
| landscape: | Yes |
| lo1County: | Benton |
| sa1County: | Benton |
| sewerCity: | Yes |
| so1County: | BENTON |
| taxAmount: | 5070 |
| agencyType: | Exclusive Right to Sell |
| bathsTotal: | 3 |
| bonusRooms: | Den, Other(Refer to Remarks), Workshop |
| dishwasher: | Yes |
| dualLiving: | No |
| elemSchool: | Franklin |
| fencedYard: | Yes |
| floodPlain: | No |
| foundation: | Slab |
| garageType: | Attached |
| geoQuality: | 0.95 |
| highSchool: | Corvallis |
| possession: | COE |
| vowAddress: | Yes |
| vowComment: | Yes |
| crossStreet: | 36th St |
| forSaleSign: | yes |
| fullAddress: | 3740 NW Harrison Bl |
| listingDate: | 2022-04-06T00:00:00+00:00 |
| searchPrice: | 584000 |
| sidingStyle: | Lap |
| waterHeater: | Gas |
| dualVariable: | Yes |
| geoZoomLevel: | 13 |
| kitchenLevel: | 1/Main |
| la1agentType: | BROKER |
| lo1officeZip: | 97330 |
| middleSchool: | Linus Pauling |
| pricePerAcre: | 2259615.38 |
| sa1agentType: | BROKER |
| so1dateAdded: | 1.28.22 |
| so1officeZip: | 97333 |
| approxLotSqft: | 11326 |
| bedroom2Level: | 1/Main |
| bedroom3Level: | 2/Upper |
| bedroom4Level: | 2/Upper |
| geoPostalCode: | 97330 |
| lo1officeCity: | CORVALLIS |
| lo1officeType: | MEMBER |
| originalPrice: | 587500 |
| pricePerSqft2: | 186.8 |
| rangeFacility: | Electric |
| sa1agentEmail: | jill@jillschuster.com |
| so1officeCity: | CORVALLIS |
| so1officeName: | TRIPLE OAKS REALTY-CORVALLIS BRANCH |
| so1officeType: | BRANCH OFFICE |
| garageCapacity: | 2 |
| geoAddressLine: | 3740 NW Harrison Blvd |
| geoPrimaryCity: | Corvallis |
| geoSubdivision: | OR |
| heatinGCooling: | Forced Air, Gas, Solar |
| la1agentStatus: | MLS Only |
| lo1officeEmail: | gary@visitnrc.com |
| lo1officeState: | OR |
| sa1agentStatus: | MLS Only |
| securitySystem: | No |
| so1officeEmail: | jon@cegrouprealestate.com |
| so1officeState: | OR |
| buyersAgentCoop: | Yes |
| diningRoomLevel: | 1/Main |
| familyRoomLevel: | 1/Main |
| livingRoomLevel: | 1/Main |
| lo1mainOfficeId: | 265 |
| newConstruction: | no |
| so1mainOfficeId: | 1313 |
| garageDimensions: | 19x25 |
| sa1agentLastName: | SCHUSTER |
| soldPricePerAcre: | 2246153.85 |
| soldPricePerSqft: | 185.69 |
| utilityRoomLevel: | Lower/Basement |
| handicapAmenities: | No |
| kitchenDimensions: | 9x12 |
| la1agentLogonName: | 10680 |
| listingAgentEmail: | soms3434@hotmail.com |
| listingAgentPhone: | 541-207-6113 |
| listingOfficeName: | NORTHWEST REALTY CONSULTANTS |
| sa1agentFirstName: | JILL |
| sa1agentLogonName: | 13319 |
| statusCategoryMls: | Sold |
| assessmentsOrLiens: | no |
| bedroom2Dimensions: | 9.9x14 |
| bedroom3Dimensions: | 15.6x18 |
| bedroom4Dimensions: | 10.9x20.3 |
| listingOfficePhone: | 541-753-4567 |
| masterBedroomLevel: | 1/Main |
| numBathsLevel1Main: | 1 |
| sa1agentIdentifier: | 7397 |
| sourceOfSquareFeet: | County |
| additionalRoomLevel: | Lower/Basement |
| addressSearchNumber: | 3740 |
| approxLotDimensions: | 70x170 |
| highSpeedCommAccess: | Available |
| lo1officeIdentifier: | 265 |
| ownerUsCitizenFrpta: | Yes |
| so1officeIdentifier: | 1411 |
| diningRoomDimensions: | 9x11 |
| familyRoomDimensions: | 13x19.6 |
| inspectionReportAvlb: | No |
| listingAgentLastName: | MCSHANE |
| livingRoomDimensions: | 13x19 |
| sa1agentPhone1Number: | 541-619-5427 |
| listingAgentFirstName: | SHANE |
| listingVisibilityType: | MLS Public Listing |
| lo1officeAbbreviation: | RRA |
| numBathsOnLevel2Upper: | 1 |
| so1officeAbbreviation: | TOR-C |
| so1officePhone1Number: | 541-968-2655 |
| utilityRoomDimensions: | 7x10.6 |
| additionalRmDimensions: | 11.9x14.6 |
| la1agentPhone1Countryid: | United States (+1) |
| masterBedroomDimensions: | 10x14.6 |
| numBathsLowerLevelBsmnt: | 1 |
| sa1agentPhone1Countryid: | United States (+1) |
| sellingOfficeCommission: | 2.5% |
| termsSellerWillconsider: | Cash, Conventional |
| lA1AgentPhone1Description: | Direc |
| lO1OfficePhone1Descriptin: | Office |
Please sign up for a Listing Manager account below to inquire about this listing
