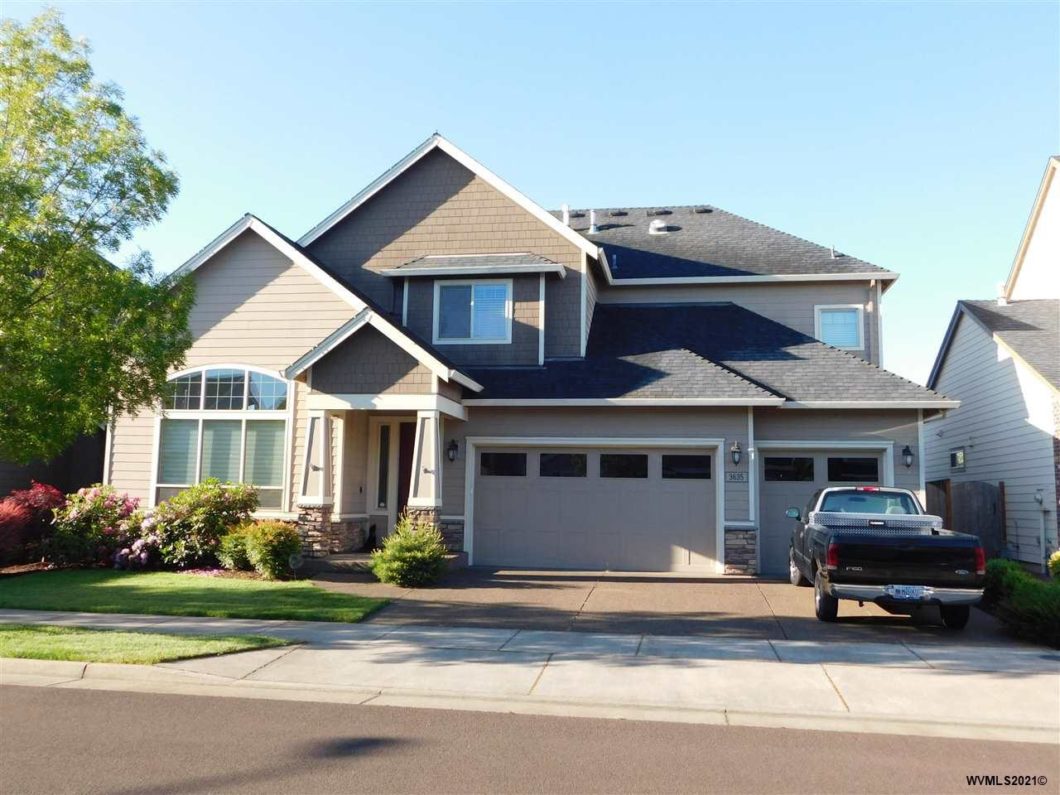
The essential (quite literally!) EXECUTIVE RESIDENCE. One owner, custom build. Living & dining rooms w/12 Ft ceilings & infused w/light. Spacious family room w/corner FP & custom cabinetry adjacent to large breakfast nook & huge kitchen w/granite island & counters, gas range, & dbl oven. Spacious en-suite Master w/step-in shower, large walk-in closet, dual vanities. Bedroom & full bath on main. Uncommonly large study w/ample custom cabinetry/shelving. 900 SF cvrd patio w/impressive views of Coast Range.
View full listing details| Price: | $699,500 |
| Address: | 3635 SE Shoreline Dr |
| City: | Corvallis |
| County: | Benton |
| State: | Oregon |
| Zip Code: | 97333 |
| Subdivision: | Willamette Landing No 8 |
| MLS: | 779101 |
| Year Built: | 2012 |
| Square Feet: | 3,208 |
| Acres: | 0.140 |
| Lot Square Feet: | 0.140 acres |
| Bedrooms: | 4 |
| Bathrooms: | 3 |
| 55Housing: | No |
| additionalRoomLevel: | 2/Upper |
| approxLotSqft: | 6098 |
| area: | 70 BENTON COUNTY |
| assessmentsOrLiens: | no |
| auction: | No |
| bathsTotal: | 3 |
| bedroom2Dimensions: | 12x12.6 |
| bedroom2Level: | 2/Upper |
| bedroom3Dimensions: | 11x13.3 |
| bedroom3Level: | 2/Upper |
| bedroom4Dimensions: | 10.6x12.4 |
| bedroom4Level: | 1/Main |
| bonusRooms: | Breakfast Room/Nook, Office |
| buyersAgentCoop: | Yes |
| dining: | Formal |
| diningRoomDimensions: | 9.6x16 |
| diningRoomLevel: | 1/Main |
| dishwasher: | Yes |
| disposal: | Yes |
| dualLiving: | No |
| escrowAt: | Amerititle |
| familyRoomDimensions: | 17x18 |
| familyRoomLevel: | 1/Main |
| fencedYard: | Yes |
| fireplace: | Living Room, Gas |
| floodPlain: | No |
| flooring: | Carpet, Tile, Vinyl, Wood |
| forSaleSign: | yes |
| foundation: | Continuous |
| fullAddress: | 3635 SE Shoreline Dr |
| garageCapacity: | 3 |
| garageDimensions: | 22x29 |
| garageType: | Attached |
| geoAddressLine: | 3635 SE Shoreline Dr |
| geoPostalCode: | 97333 |
| geoPrimaryCity: | Corvallis |
| geoSubdivision: | OR |
| greenHome: | No |
| handicapAmenities: | Yes (Refer to Remarks) |
| heatinGCooling: | Gas, Central AC, Forced Air, Zonal |
| highSpeedCommAccess: | Present |
| homeStyle: | 2 Story |
| homeWarranty: | Negotiable |
| homeownersAssn: | Association With Fee |
| homeownersAssnAmnts: | Exercise Equipment, Swimming Pool |
| inclusions: | TBD with very strong offer |
| inspectionReportAvlb: | No |
| kitchenDimensions: | 13x16 |
| kitchenLevel: | 1/Main |
| lO1OfficePhone1CountryId: | United States (+1) |
| la1County: | Benton |
| la1agentLogonName: | 10680 |
| la1agentPhone1Countryid: | United States (+1) |
| landscape: | Yes |
| listingAgentEmail: | shane@visitnrc.com |
| listingAgentFirstName: | SHANE |
| listingAgentLastName: | MCSHANE |
| listingAgentPhone: | 541-207-6113 |
| listingDate: | 2021-06-28T00:00:00+00:00 |
| listingOfficeName: | NORTHWEST REALTY CONSULTANTS |
| listingOfficePhone: | 541-753-4567 |
| listingVisibilityType: | MLS Public Listing |
| livingRoomDimensions: | 13x15 |
| livingRoomLevel: | 1/Main |
| lo1County: | Benton |
| lo1idxInclude: | 1 |
| lo1serviceArea: | Y |
| lo1zillowSyndicationYN: | Y |
| location: | . |
| lot: | 405 |
| lvtDate: | 2021-06-28T00:00:00+00:00 |
| masterBedroomDimensions: | 14x16 |
| masterBedroomLevel: | 2/Upper |
| newConstruction: | no |
| numBathsLevel1Main: | 1 |
| numBathsOnLevel2Upper: | 2 |
| originalPrice: | 794300 |
| ownerUsCitizenFrpta: | Yes |
| patio: | Covered Patio |
| possession: | COE |
| pricePerAcre: | 4996428.57 |
| pricePerSqft2: | 218.05 |
| rangeFacility: | Gas, Microwave Included |
| roof: | Composition |
| securitySystem: | Owned |
| sellingOfficeCommissionType: | % |
| sewerCity: | Yes |
| siding: | Fiber Cement |
| sidingStyle: | Lap |
| sourceOfSquareFeet: | County |
| statusCategoryMls: | Active |
| statusDetail: | 2 |
| swimmingPool: | Hot Tub |
| systemid: | 779101 |
| taxAmount: | 7829 |
| taxYears: | 20-21 |
| termsSellerWillconsider: | Cash, Conv |
| undergroundSprinklers: | Yes |
| utilityRoomDimensions: | 8x11 |
| utilityRoomLevel: | 2/Upper |
| view: | Mountain, Territorial |
| vowAvm: | Yes |
| water: | City, Connected |
| waterHeater: | Gas |
Please sign up for a Listing Manager account below to inquire about this listing
