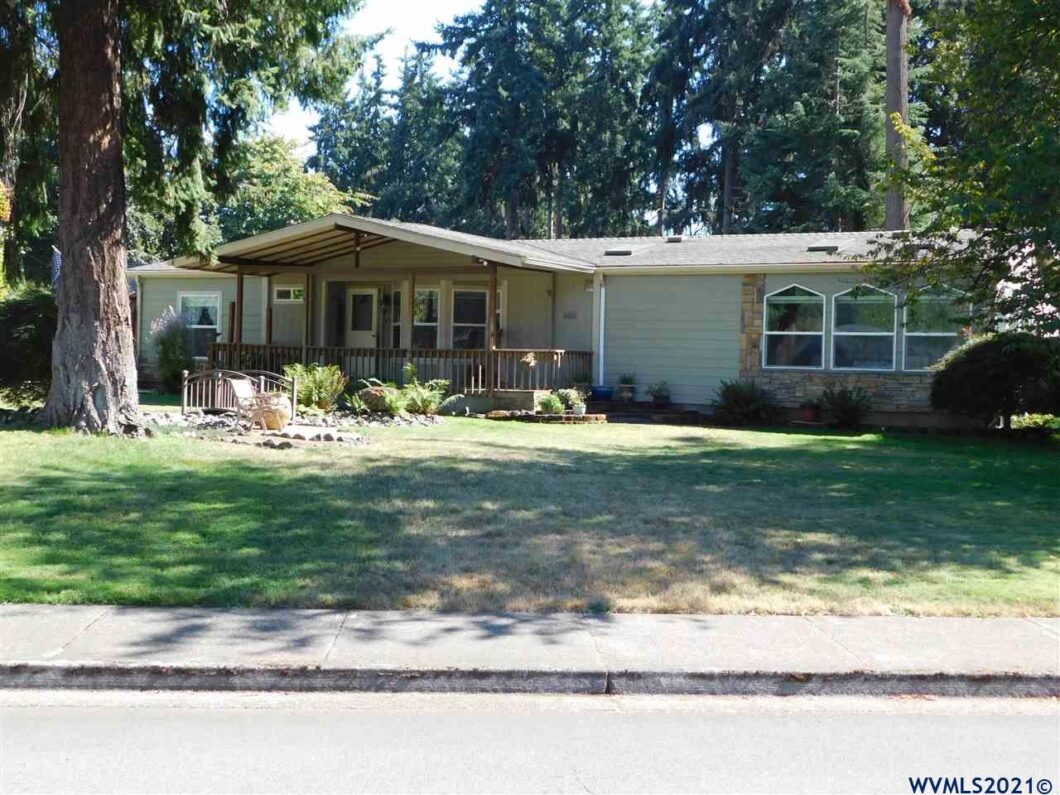
Built to last w/ impressive upgrades. Commanding presence on a large corner lot. 200 sf covered front porch w/ solid redwood deck only hints at the quality inside. Large, vaulted master w/ ceiling fan, dual vanities, soaking tub & walk-in shower. All interior doors are solid mahogany skin & custom made. All cabinets in Master bath & kitchen are “soft close” w/several in kitchen upgraded with Rev-a-shelve. Roof is 50 yr architectural comp new in ’07 with Velux skylights. New back deck cover in July 20.
View full listing details| Price: | $470,000 |
| Address: | 3434 McNaught St |
| City: | Woodburn |
| County: | Marion |
| State: | Oregon |
| Zip Code: | 97071 |
| Subdivision: | Willow Brook Estates |
| MLS: | 783542 |
| Year Built: | 1990 |
| Square Feet: | 1,820 |
| Acres: | 0.37 |
| Lot Square Feet: | 0.37 acres |
| Bedrooms: | 3 |
| Bathrooms: | 2 |
| dom: | 247 |
| lot: | 2 |
| area: | 90 MARION COUNTY |
| roof: | Composition |
| block: | 1 |
| domls: | 247 |
| patio: | Covered Patio |
| water: | City, Connected |
| dining: | Area (Combination) |
| siding: | Fiber Cement |
| auction: | No |
| howSold: | Conventional |
| lotType: | Dimension Above |
| lvtDate: | 2021-09-13T00:00:00+00:00 |
| disposal: | Yes |
| escrowAt: | AmeriTitle |
| flooring: | Laminate, Tile |
| location: | Front door |
| saleRent: | For Sale |
| systemid: | 783542 |
| taxYears: | 20-21 |
| greenHome: | No |
| la1County: | Benton |
| landscape: | Yes |
| lo1County: | Benton |
| sa1County: | WASHINGTON |
| sewerCity: | Yes |
| so1County: | MARION |
| taxAmount: | 3612 |
| agencyType: | Exclusive Right to Sell |
| bathsTotal: | 2 |
| bonusRooms: | Workshop |
| dishwasher: | Yes |
| dualLiving: | No |
| fencedYard: | Yes |
| floodPlain: | No |
| foundation: | Continuous |
| garageType: | Detached |
| geoQuality: | 0.95 |
| inclusions: | All appliances |
| possession: | COE |
| vowAddress: | Yes |
| vowComment: | Yes |
| crossStreet: | Willow Av |
| forSaleSign: | yes |
| fullAddress: | 3434 McNaught St |
| listingDate: | 2021-09-13T00:00:00+00:00 |
| searchPrice: | 470000 |
| sidingStyle: | Lap |
| waterHeater: | Electric |
| dualVariable: | Yes |
| geoZoomLevel: | 13 |
| kitchenLevel: | 1/Main |
| la1agentType: | BROKER |
| lo1officeZip: | 97330 |
| outbuildings: | Separate Shop, Shed |
| pricePerAcre: | 1270270.27 |
| sa1agentType: | MEMBER-BROKER |
| so1officeUrl: | https://morerealty.com |
| so1officeZip: | 97224 |
| approxLotSqft: | 14723 |
| bedroom2Level: | 1/Main |
| bedroom3Level: | 1/Main |
| geoPostalCode: | 97071 |
| lo1officeCity: | CORVALLIS |
| lo1officeType: | MEMBER |
| originalPrice: | 470000 |
| pricePerSqft2: | 258.24 |
| rangeFacility: | Electric |
| sa1agentEmail: | chrishayes@jasonmitchellgroup.com |
| so1officeCity: | PORTLAND |
| so1officeName: | MORE REALTY |
| so1officeType: | MEMBER |
| garageCapacity: | 2 |
| geoAddressLine: | 3434 Mcnaught St |
| geoPrimaryCity: | Woodburn |
| geoSubdivision: | OR |
| heatinGCooling: | Electric, Forced Air, Heat Pump |
| homeownersAssn: | No Association |
| la1agentStatus: | MLS Only |
| lo1officeEmail: | gary@visitnrc.com |
| lo1officeState: | OR |
| sa1agentStatus: | MLS Only |
| securitySystem: | Owned |
| so1dateChanged: | 05/16/2022 |
| so1officeEmail: | paul@morerealty.com |
| so1officeState: | OR |
| buyersAgentCoop: | Yes |
| diningRoomLevel: | 1/Main |
| livingRoomLevel: | 1/Main |
| lo1mainOfficeId: | 265 |
| newConstruction: | no |
| so1mainOfficeId: | 1081 |
| garageDimensions: | 24x28 |
| sa1agentLastName: | HAYES |
| soldPricePerAcre: | 1270270.27 |
| soldPricePerSqft: | 258.24 |
| utilityRoomLevel: | 1/Main |
| handicapAmenities: | No |
| kitchenDimensions: | 12.10x17 |
| la1agentLogonName: | 10680 |
| listingAgentEmail: | soms3434@hotmail.com |
| listingAgentPhone: | 541-207-6113 |
| listingOfficeName: | NORTHWEST REALTY CONSULTANTS |
| sa1agentFirstName: | CHRISTOPHER |
| sa1agentLogonName: | 11456 |
| statusCategoryMls: | Sold |
| assessmentsOrLiens: | no |
| bedroom2Dimensions: | 10.10x13 |
| bedroom3Dimensions: | 11.5x13.6 |
| listingOfficePhone: | 541-753-4567 |
| masterBedroomLevel: | 1/Main |
| sa1agentIdentifier: | 4967 |
| sourceOfSquareFeet: | County |
| addressSearchNumber: | 3434 |
| approxLotDimensions: | 109x151 |
| highSpeedCommAccess: | Present |
| lo1officeIdentifier: | 265 |
| so1officeIdentifier: | 1081 |
| diningRoomDimensions: | 13x16 |
| inspectionReportAvlb: | No |
| listingAgentLastName: | MCSHANE |
| livingRoomDimensions: | 14x17 |
| sa1agentPhone1Number: | 503-621-2072 |
| listingAgentFirstName: | SHANE |
| listingVisibilityType: | MLS Public Listing |
| lo1officeAbbreviation: | RRA |
| so1officeAbbreviation: | MORE |
| so1officePhone1Number: | 503-749-7105 |
| undergroundSprinklers: | Yes |
| utilityRoomDimensions: | 5.8x13 |
| la1agentPhone1Countryid: | United States (+1) |
| masterBedroomDimensions: | 13x18.10 |
| sa1agentPhone1Countryid: | United States (+1) |
| sellingOfficeCommission: | 2.5 |
| termsSellerWillconsider: | Cash, Conventional, Federal VA, FHA, ODVA |
| lA1AgentPhone1Description: | Direc |
| lO1OfficePhone1Descriptin: | Office |
| sA1AgentPhone1Description: | CELL |
| sO1OfficePhone1Descriptin: | OFFICE |
Please sign up for a Listing Manager account below to inquire about this listing
