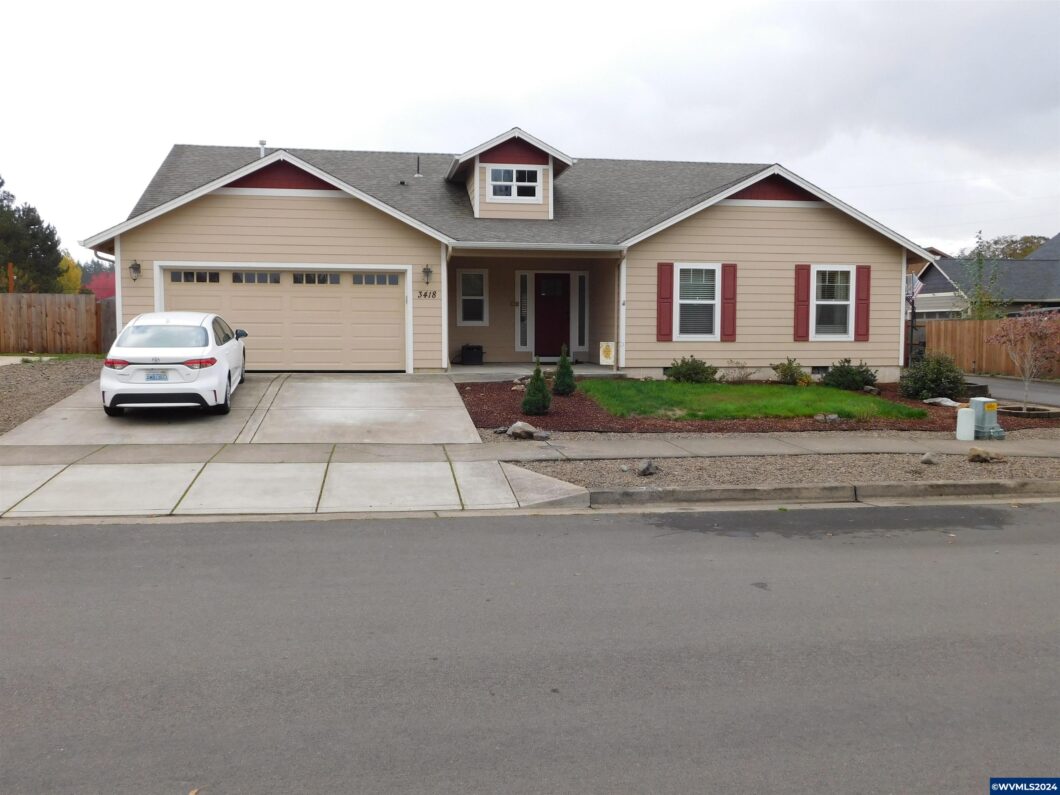
Single level living in a very comfortable floor plan. 3 bed x 2 ba infused with natural light. Kitchen w/ granite & ample cabinetry. Primary w/ granite, dual sinks, & soaking tub. Office/study could be guest room (no closet). Shed {floored, wired, insulated} & gardening opportunities in deep backyard beckon hobbyists and green thumb enthusiasts! Convenient to Albany & Corvallis. No HOA!
View full listing details| Price: | $599,500 |
| Address: | 3418 Oak Grove Wy NW |
| City: | Albany |
| County: | Benton |
| State: | Oregon |
| Subdivision: | Oak Grove Estates |
| MLS: | 822990 |
| Square Feet: | 1,896 |
| Acres: | 0.23 |
| Lot Square Feet: | 0.23 acres |
| Bedrooms: | 3 |
| Bathrooms: | 2 |
| lot: | 7 |
| area: | 70 BENTON COUNTY |
| patio: | Covered Patio |
| water: | City, Connected |
| dining: | Area (Combination) |
| siding: | Fiber Cement |
| timber: | No |
| auction: | No |
| lotType: | Dimension Above |
| lvtDate: | 2024-11-04T00:00:00+00:00 |
| disposal: | Yes |
| location: | Near Front Door |
| systemid: | 822990 |
| taxYears: | 2024-2024 |
| 55Housing: | No |
| greenHome: | No |
| homeStyle: | 1 Story |
| la1County: | Benton |
| landscape: | Yes |
| lo1County: | Benton |
| sewerCity: | No |
| taxAmount: | 5266 |
| bathsTotal: | 2 |
| bonusRooms: | Office |
| dishwasher: | Yes |
| dualLiving: | No |
| fencedYard: | Yes |
| floodPlain: | No |
| foundation: | Continuous |
| garageType: | Attached |
| possession: | COE |
| crossStreet: | Scenic Dr NW |
| fullAddress: | 3418 Oak Grove Wy NW |
| sidingStyle: | Lap |
| waterHeater: | Gas |
| kitchenLevel: | 1/Main |
| outbuildings: | Shed |
| pricePerAcre: | 2606521.74 |
| statusDetail: | 2 |
| approxLotSqft: | 10019 |
| bedroom2Level: | 1/Main |
| bedroom3Level: | 1/Main |
| pricePerSqft2: | 316.19 |
| rangeFacility: | Electric, Microwave Included |
| garageCapacity: | 2 |
| heatinGCooling: | Gas, Central AC, Forced Air |
| homeownersAssn: | No Association |
| diningRoomLevel: | 1/Main |
| familyRoomLevel: | 1/Main |
| livingRoomLevel: | 1/Main |
| newConstruction: | no |
| garageDimensions: | 19 x 20 |
| utilityRoomLevel: | 1/Main |
| handicapAmenities: | No |
| kitchenDimensions: | 11x13 |
| statusCategoryMls: | Active |
| assessmentsOrLiens: | no |
| bedroom2Dimensions: | 10 x 15 |
| bedroom3Dimensions: | 10 x 15 |
| masterBedroomLevel: | 1/Main |
| numBathsLevel1Main: | 2 |
| sourceOfSquareFeet: | County |
| additionalRoomLevel: | 1/Main |
| approxLotDimensions: | 65x153 |
| highSpeedCommAccess: | Present |
| diningRoomDimensions: | 9x12 |
| familyRoomDimensions: | 15x20 |
| inspectionReportAvlb: | No |
| listingVisibilityType: | MLS Public Listing |
| undergroundSprinklers: | Yes |
| utilityRoomDimensions: | 5.10 x 7 |
| masterBedroomDimensions: | 14 x 16 |
| termsSellerWillconsider: | Cash, Conventional |
Please sign up for a Listing Manager account below to inquire about this listing
