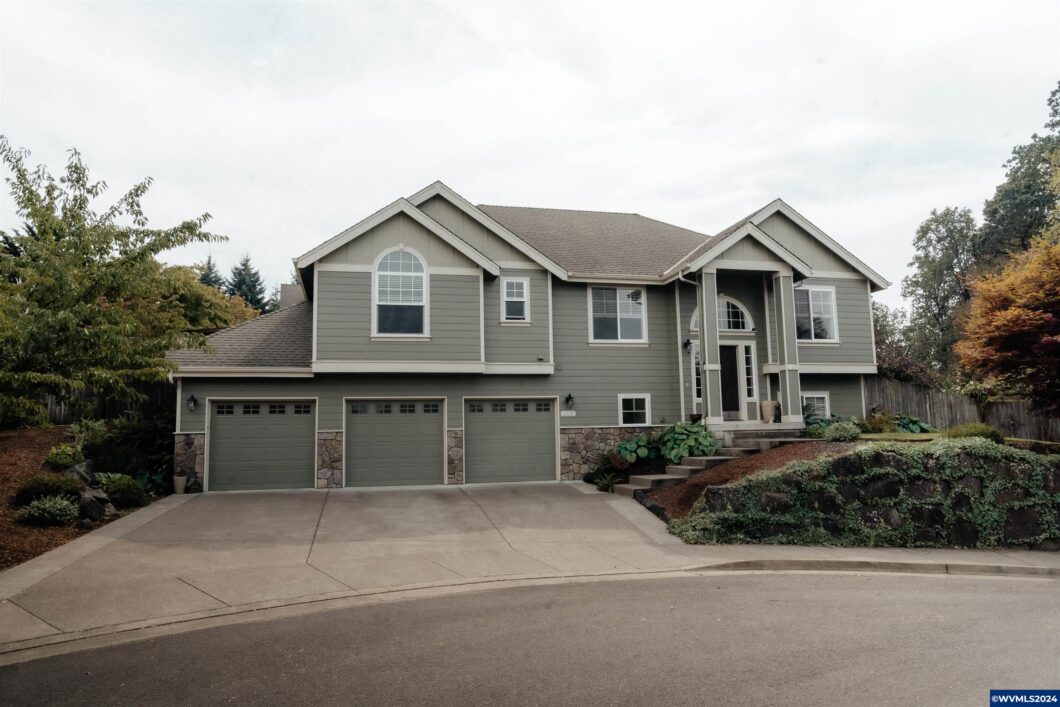
821272
View full listing details| Price: | $739,500 |
| Address: | 3328 Woodbine Pl |
| City: | Philomath |
| County: | Benton |
| State: | Oregon |
| Zip Code: | 97370 |
| Subdivision: | Neabeack Hill |
| MLS: | 821272 |
| Year Built: | 2004 |
| Square Feet: | 2,591 |
| Acres: | 0.25 |
| Lot Square Feet: | 0.25 acres |
| Bedrooms: | 4 |
| Bathrooms: | 3 |
| dom: | 232 |
| lot: | 97 |
| area: | 70 BENTON COUNTY |
| roof: | Composition |
| view: | Territorial |
| domls: | 232 |
| patio: | Covered Patio |
| water: | City, Connected |
| dining: | Formal |
| hoaFee: | 155 |
| siding: | Fiber Cement |
| timber: | No |
| auction: | No |
| howSold: | Conventional |
| lotType: | Dimension Above |
| lvtDate: | 2024-09-10T00:00:00+00:00 |
| zoning1: | R-1 |
| basement: | Daylight |
| disposal: | Yes |
| escrowAt: | Ticor |
| flooring: | Carpet, Vinyl, Wood |
| location: | Near front |
| saleRent: | For Sale |
| systemid: | 821272 |
| taxYears: | 23-24 |
| 55Housing: | No |
| fireplace: | Gas, Living Room |
| greenHome: | No |
| homeStyle: | Split Entry |
| la1County: | Benton |
| landscape: | Yes |
| lo1County: | Benton |
| sa1County: | Benton |
| sewerCity: | Yes |
| so1County: | Benton |
| taxAmount: | 7101 |
| agencyType: | Exclusive Right to Sell |
| bathsTotal: | 3 |
| bonusRooms: | Breakfast Room/Nook, Workshop |
| dishwasher: | Yes |
| dualLiving: | No |
| elemSchool: | Philomath |
| fencedYard: | Yes |
| floodPlain: | No |
| foundation: | Continuous, Slab |
| garageType: | Attached |
| geoQuality: | 0.95 |
| highSchool: | Philomath |
| inclusions: | Refrigerator |
| possession: | COE |
| vowAddress: | Yes |
| vowComment: | Yes |
| forSaleSign: | yes |
| fullAddress: | 3328 Woodbine Pl |
| la1agentZip: | 97330 |
| listingDate: | 2024-09-10T00:00:00+00:00 |
| searchPrice: | 717800 |
| sidingStyle: | Lap |
| waterHeater: | Gas |
| geoZoomLevel: | 13 |
| homeWarranty: | Negotiable |
| kitchenLevel: | 1/Main |
| la1agentCity: | CORVALLIS |
| la1agentType: | BROKER |
| lo1officeZip: | 97330 |
| middleSchool: | Philomath |
| outbuildings: | Shed |
| pricePerAcre: | 2958000 |
| sa1agentType: | BROKER |
| so1officeUrl: | www.tncrealty.com |
| so1officeZip: | 97330 |
| approxLotSqft: | 10890 |
| bedroom2Level: | 1/Main |
| bedroom3Level: | 1/Main |
| bedroom4Level: | Lower/Basement |
| geoPostalCode: | 97370 |
| la1agentState: | OR |
| lo1officeCity: | CORVALLIS |
| lo1officeType: | MEMBER |
| originalPrice: | 739500 |
| pricePerSqft2: | 285.41 |
| rangeFacility: | Built-in, Electric, Microwave Included, Range Included |
| sa1agentEmail: | elisa@tncrealty.com |
| so1officeCity: | CORVALLIS |
| so1officeName: | TOWN & COUNTRY REALTY |
| so1officeType: | MEMBER |
| garageCapacity: | 3 |
| geoAddressLine: | 3328 Woodbine Pl |
| geoPrimaryCity: | Philomath |
| geoSubdivision: | OR |
| heatinGCooling: | Gas, Central AC, Forced Air |
| homeownersAssn: | Association With Fee |
| la1agentStatus: | MLS Only |
| lo1officeEmail: | gary@visitnrc.com |
| lo1officeState: | OR |
| sa1agentStatus: | MLS Only |
| securitySystem: | No |
| so1dateChanged: | 7/21/22 |
| so1officeEmail: | corvallis@tncrealty.com |
| so1officeState: | OR |
| diningRoomLevel: | 1/Main |
| familyRoomLevel: | Lower/Basement |
| hoaFeeFrequency: | Annually |
| livingRoomLevel: | 1/Main |
| lo1mainOfficeId: | 265 |
| newConstruction: | no |
| so1mainOfficeId: | 14 |
| garageDimensions: | 11.8x29.6 |
| sa1agentLastName: | STREET |
| soldPricePerAcre: | 2871200 |
| soldPricePerSqft: | 277.04 |
| utilityRoomLevel: | 1/Main |
| handicapAmenities: | No |
| kitchenDimensions: | 9x12.7 |
| la1agentLogonName: | 8012 |
| listingAgentEmail: | john@visitnrc.com |
| listingAgentPhone: | 541-231-8165 |
| listingOfficeName: | NORTHWEST REALTY CONSULTANTS |
| sa1agentFirstName: | ELISA |
| sa1agentLogonName: | 14598 |
| smartHomeFeatures: | No |
| statusCategoryMls: | Sold |
| assessmentsOrLiens: | no |
| bedroom2Dimensions: | 9.11x10.1 |
| bedroom3Dimensions: | 9.1x10.2 |
| bedroom4Dimensions: | 10.2x12.1 |
| listingOfficePhone: | 541-753-4567 |
| masterBedroomLevel: | 1/Main |
| numBathsLevel1Main: | 2 |
| sa1agentIdentifier: | 8939 |
| sourceOfSquareFeet: | List Broker |
| additionalRoomLevel: | Lower/Basement |
| addressSearchNumber: | 3328 |
| approxLotDimensions: | 132x150 |
| highSpeedCommAccess: | Available |
| lo1officeIdentifier: | 265 |
| ownerUsCitizenFrpta: | Yes |
| so1officeIdentifier: | 14 |
| diningRoomDimensions: | 10x11.7 |
| familyRoomDimensions: | 18.9x23.9 |
| inspectionReportAvlb: | No |
| la1agentPhone5Number: | 541-753-4567 |
| listingAgentLastName: | TACKE |
| livingRoomDimensions: | 8x17 |
| sa1agentPhone1Number: | 541-740-3812 |
| listingAgentFirstName: | JOHN |
| listingVisibilityType: | MLS Public Listing |
| lo1officeAbbreviation: | RRA |
| so1officeAbbreviation: | AR |
| so1officePhone1Number: | 541-757-1781 |
| undergroundSprinklers: | Yes |
| utilityRoomDimensions: | 5.7x10.2 |
| additionalRmDimensions: | 11.6x12 |
| la1agentPhone1Countryid: | United States (+1) |
| la1agentPhone5Countryid: | United States (+1) |
| masterBedroomDimensions: | 12.2x16.1 |
| numBathsLowerLevelBsmnt: | 1 |
| sa1agentPhone1Countryid: | United States (+1) |
| termsSellerWillconsider: | Cash, Conventional |
| lA1AgentAddressStreetName: | 1935 NW 27TH ST |
| lA1AgentPhone1Description: | Agent |
| lA1AgentPhone2Description: | Cell |
| lA1AgentPhone3Description: | Pager |
| lA1AgentPhone4Description: | Fax |
| lA1AgentPhone5Description: | Ofc |
| lO1OfficePhone1Descriptin: | Office |
| sA1AgentPhone1Description: | Cell |
| sO1OfficePhone1Descriptin: | Office |
Please sign up for a Listing Manager account below to inquire about this listing
