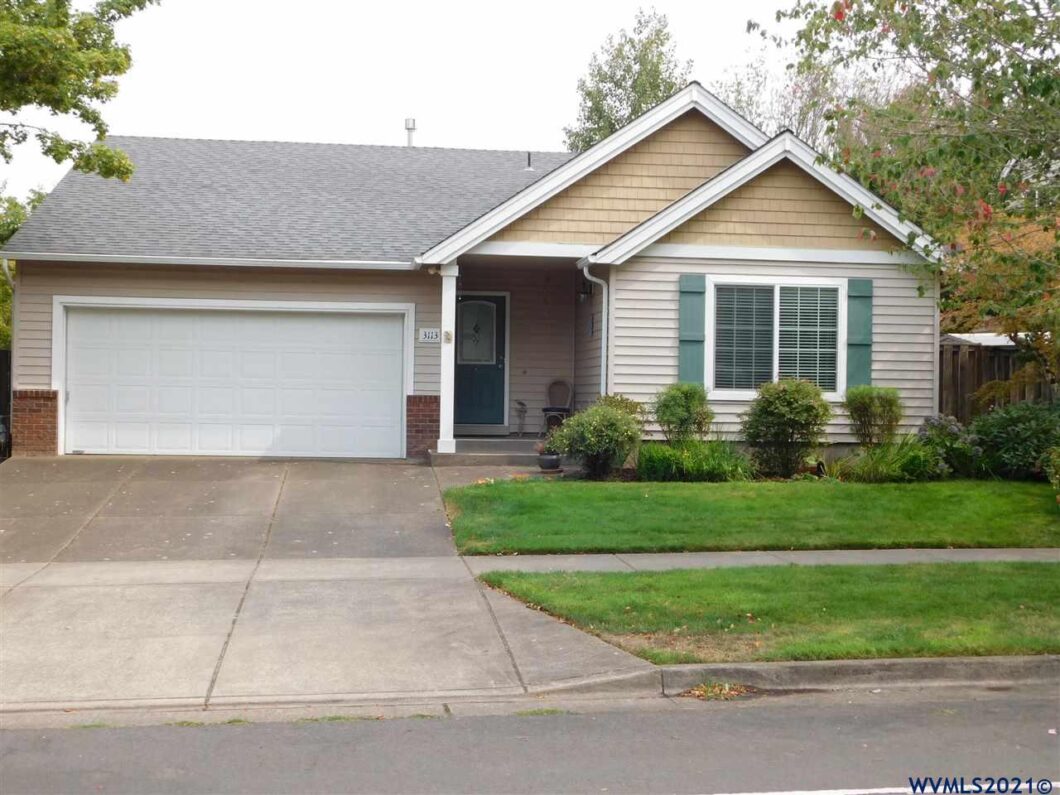
Coveted single-level living with thoughtful floor plan. Vaulted living room with ceiling fan & corner gas fireplace with slider to huge flat backyard with mature, productive landscape. Good separation between Master & additional bedrooms. Spacious Master with ceiling fan & step-in shower. Large, interior laundry with ample cabinets. Home is in very good condition throughout. Close to extensive newtwork of trails & park. Immediately adjacent to walking path. Plums, raspberries, & strawberries in backyard.
View full listing details| Price: | $390,000 |
| Address: | 3113 SE Midvale Dr |
| City: | Corvallis |
| County: | Benton |
| State: | Oregon |
| Zip Code: | 97333 |
| Subdivision: | Rivergreen Estates 4th |
| MLS: | 783281 |
| Year Built: | 2001 |
| Square Feet: | 1,406 |
| Acres: | 0.14 |
| Lot Square Feet: | 0.14 acres |
| Bedrooms: | 3 |
| Bathrooms: | 2 |
| lot: | 22 |
| area: | 70 BENTON COUNTY |
| roof: | Composition |
| patio: | Patio |
| water: | City, Connected |
| siding: | Vinyl |
| auction: | No |
| lotType: | Dimension Above |
| lvtDate: | 2021-09-10T00:00:00+00:00 |
| disposal: | Yes |
| flooring: | Carpet, Laminate, Tile |
| systemid: | 783281 |
| taxYears: | 20-21 |
| 55Housing: | No |
| fireplace: | Gas, Living Room |
| greenHome: | No |
| la1County: | Benton |
| landscape: | Yes |
| lo1County: | Benton |
| sa1County: | Benton |
| sewerCity: | Yes |
| so1County: | BENTON |
| taxAmount: | 4591 |
| bathsTotal: | 2 |
| dishwasher: | Yes |
| floodPlain: | No |
| foundation: | Continuous |
| garageType: | Attached |
| inclusions: | With Strong Offer Frig, Range, W/D |
| possession: | COE |
| fullAddress: | 3113 SE Midvale Dr |
| sidingStyle: | Lap |
| waterHeater: | Gas |
| kitchenLevel: | 1/Main |
| pricePerAcre: | 2785714.29 |
| approxLotSqft: | 6098 |
| bedroom2Level: | 1/Main |
| bedroom3Level: | 1/Main |
| pricePerSqft2: | 277.38 |
| rangeFacility: | Electric |
| garageCapacity: | 2 |
| heatinGCooling: | Central AC, Forced Air, Gas |
| homeownersAssn: | Association With Fee |
| securitySystem: | No |
| diningRoomLevel: | 1/Main |
| livingRoomLevel: | 1/Main |
| newConstruction: | no |
| utilityRoomLevel: | 1/Main |
| handicapAmenities: | No |
| kitchenDimensions: | 10x12.7 |
| sa1agentLogonName: | 12838 |
| statusCategoryMls: | Sold |
| assessmentsOrLiens: | no |
| bedroom2Dimensions: | 10x14.2 |
| bedroom3Dimensions: | 10x12.2 |
| masterBedroomLevel: | 1/Main |
| numBathsLevel1Main: | 2 |
| sa1agentIdentifier: | 6768 |
| sourceOfSquareFeet: | County |
| approxLotDimensions: | 60x102 |
| highSpeedCommAccess: | Present |
| ownerUsCitizenFrpta: | Yes |
| diningRoomDimensions: | 9x11 |
| livingRoomDimensions: | 14x19.8 |
| listingVisibilityType: | MLS Public Listing |
| undergroundSprinklers: | Yes |
| utilityRoomDimensions: | 6x7.8 |
| masterBedroomDimensions: | 12x14 |
| termsSellerWillconsider: | Cash, Conventional |
Please sign up for a Listing Manager account below to inquire about this listing
