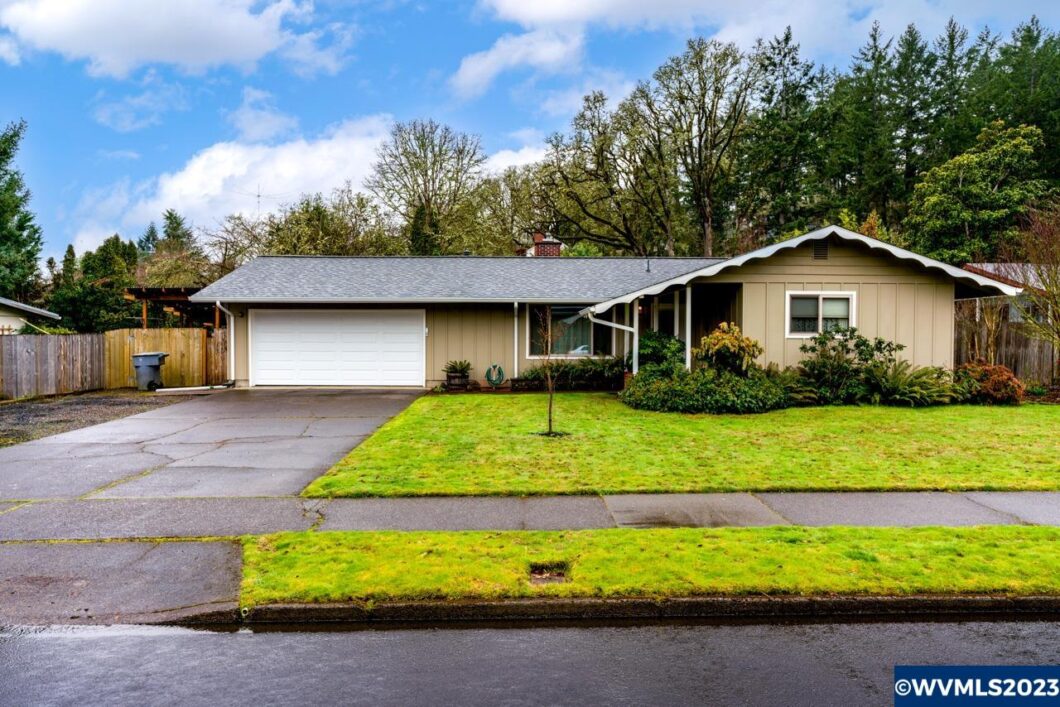
MOVE-IN READY! Spacious bedrooms, conveniently located in NW Corvallis. NEWER: roof, gutters, garage door/opener ’18; tasteful kitchen remodel (inclusive of appliances), plank floors ’19, water heater ’20, main bath/shower ’16, whole home insulation ’11, vinyl windows ’10. Enjoy a fully fenced backyard garden oasis with patio, flowers/fruit trees, raised bed gardens. Garden shed and covered RV/boat/project space beside two car garage with workshop tables, cabinets, storage and 5′ x 6′ office.
View full listing details| Price: | $456,000 |
| Address: | 3010 NW Circle Bl |
| City: | Corvallis |
| County: | Benton |
| State: | Oregon |
| Zip Code: | 97330 |
| Subdivision: | Kraft |
| MLS: | 802564 |
| Year Built: | 1965 |
| Square Feet: | 1,308 |
| Acres: | 0.23 |
| Lot Square Feet: | 0.23 acres |
| Bedrooms: | 3 |
| Bathrooms: | 2 |
| Half Bathrooms: | 1 |
| dom: | 24 |
| lot: | 8 |
| area: | 70 BENTON COUNTY |
| roof: | Composition |
| block: | 1 |
| domls: | 24 |
| patio: | Deck |
| water: | City |
| dining: | Area (Combination) |
| siding: | Wood |
| timber: | No |
| auction: | No |
| howSold: | Conventional |
| lotType: | Dimension Above |
| lvtDate: | 2023-03-07T00:00:00+00:00 |
| disposal: | Yes |
| escrowAt: | AmeriTitle |
| flooring: | Carpet, Laminate, Wood |
| location: | Front |
| saleRent: | For Sale |
| systemid: | 802564 |
| taxYears: | 2022-2023 |
| 55Housing: | No |
| fireplace: | Gas, Living Room |
| greenHome: | No |
| la1County: | Benton |
| landscape: | Yes |
| lo1County: | Benton |
| sa1County: | Benton |
| sewerCity: | Yes |
| so1County: | Benton |
| taxAmount: | 4392 |
| agencyType: | Exclusive Right to Sell |
| bathsTotal: | 1.5 |
| bonusRooms: | Mudroom |
| dishwasher: | Yes |
| dualLiving: | No |
| elemSchool: | Jaguar |
| fencedYard: | Yes |
| floodPlain: | No |
| foundation: | Continuous |
| garageType: | Attached |
| geoQuality: | 0.95 |
| highSchool: | Corvallis |
| inclusions: | With strong offer: Kitchen applicances, w/d |
| possession: | COE |
| vowAddress: | Yes |
| vowComment: | Yes |
| crossStreet: | 29th |
| forSaleSign: | yes |
| fullAddress: | 3010 NW Circle Bl |
| listingDate: | 2023-03-07T00:00:00+00:00 |
| rvAmenities: | Area/Room For |
| searchPrice: | 445000 |
| sidingStyle: | Board &, Batt |
| waterHeater: | Electric |
| dualVariable: | Yes |
| geoZoomLevel: | 13 |
| kitchenLevel: | 1/Main |
| la1agentType: | BROKER |
| lo1officeZip: | 97330 |
| middleSchool: | Linus Pauling |
| outbuildings: | Shed |
| pricePerAcre: | 1982608.7 |
| sa1agentType: | BROKER |
| so1officeUrl: | www.tncrealty.com |
| so1officeZip: | 97330 |
| approxLotSqft: | 10019 |
| bedroom2Level: | 1/Main |
| exteriorColor: | Tan |
| geoPostalCode: | 97330 |
| lo1officeCity: | CORVALLIS |
| lo1officeType: | MEMBER |
| originalPrice: | 456000 |
| pricePerSqft2: | 348.62 |
| rangeFacility: | Electric |
| sa1agentEmail: | nancy@tncrealty.com |
| so1officeCity: | CORVALLIS |
| so1officeName: | TOWN & COUNTRY REALTY |
| so1officeType: | MEMBER |
| garageCapacity: | 2 |
| geoAddressLine: | 3010 NW Circle Blvd |
| geoPrimaryCity: | Corvallis |
| geoSubdivision: | OR |
| heatinGCooling: | Forced Air, Gas |
| homeownersAssn: | No Association |
| la1agentStatus: | MLS Only |
| lo1officeEmail: | gary@visitnrc.com |
| lo1officeState: | OR |
| sa1agentStatus: | MLS Only |
| so1dateChanged: | 7/21/22 |
| so1officeEmail: | corvallis@tncrealty.com |
| so1officeState: | OR |
| buyersAgentCoop: | Yes |
| diningRoomLevel: | 1/Main |
| livingRoomLevel: | 1/Main |
| lo1mainOfficeId: | 265 |
| newConstruction: | no |
| so1mainOfficeId: | 14 |
| garageDimensions: | 20' x 21'8 |
| sa1agentLastName: | SAVAGE |
| soldPricePerAcre: | 1934782.61 |
| soldPricePerSqft: | 340.21 |
| utilityRoomLevel: | 1/Main |
| handicapAmenities: | No |
| kitchenDimensions: | 9' x 12' |
| la1agentLogonName: | 10680 |
| listingAgentEmail: | soms3434@hotmail.com |
| listingAgentPhone: | 541-207-6113 |
| listingOfficeName: | NORTHWEST REALTY CONSULTANTS |
| sa1agentFirstName: | NANCY |
| sa1agentLogonName: | 13297 |
| statusCategoryMls: | Sold |
| assessmentsOrLiens: | no |
| bedroom2Dimensions: | 10'6 x 10'6 |
| bedroom3Dimensions: | 10'6 x 10'6 |
| listingOfficePhone: | 541-753-4567 |
| masterBedroomLevel: | 1/Main |
| numBathsLevel1Main: | 1.5 |
| sa1agentIdentifier: | 7369 |
| sourceOfSquareFeet: | County |
| addressSearchNumber: | 3010 |
| approxLotDimensions: | 92' x 110' |
| highSpeedCommAccess: | Present |
| lo1officeIdentifier: | 265 |
| ownerUsCitizenFrpta: | Yes |
| so1officeIdentifier: | 14 |
| diningRoomDimensions: | 12'6 x 9' |
| inspectionReportAvlb: | Yes |
| listingAgentLastName: | MCSHANE |
| livingRoomDimensions: | 15'6 x 17' |
| sa1agentPhone1Number: | 541-207-5938 |
| listingAgentFirstName: | SHANE |
| listingVisibilityType: | MLS Public Listing |
| lo1officeAbbreviation: | RRA |
| so1officeAbbreviation: | AR |
| so1officePhone1Number: | 541-757-1781 |
| undergroundSprinklers: | Yes |
| utilityRoomDimensions: | 5'10 x 11' |
| la1agentPhone1Countryid: | United States (+1) |
| masterBedroomDimensions: | 13'2 x 14'4 |
| sa1agentPhone1Countryid: | United States (+1) |
| sellingOfficeCommission: | 2.5 |
| termsSellerWillconsider: | Cash, Conventional |
| lA1AgentPhone1Description: | Direc |
| lO1OfficePhone1Descriptin: | Office |
| sA1AgentPhone1Description: | Agent |
| sO1OfficePhone1Descriptin: | Office |
Please sign up for a Listing Manager account below to inquire about this listing
