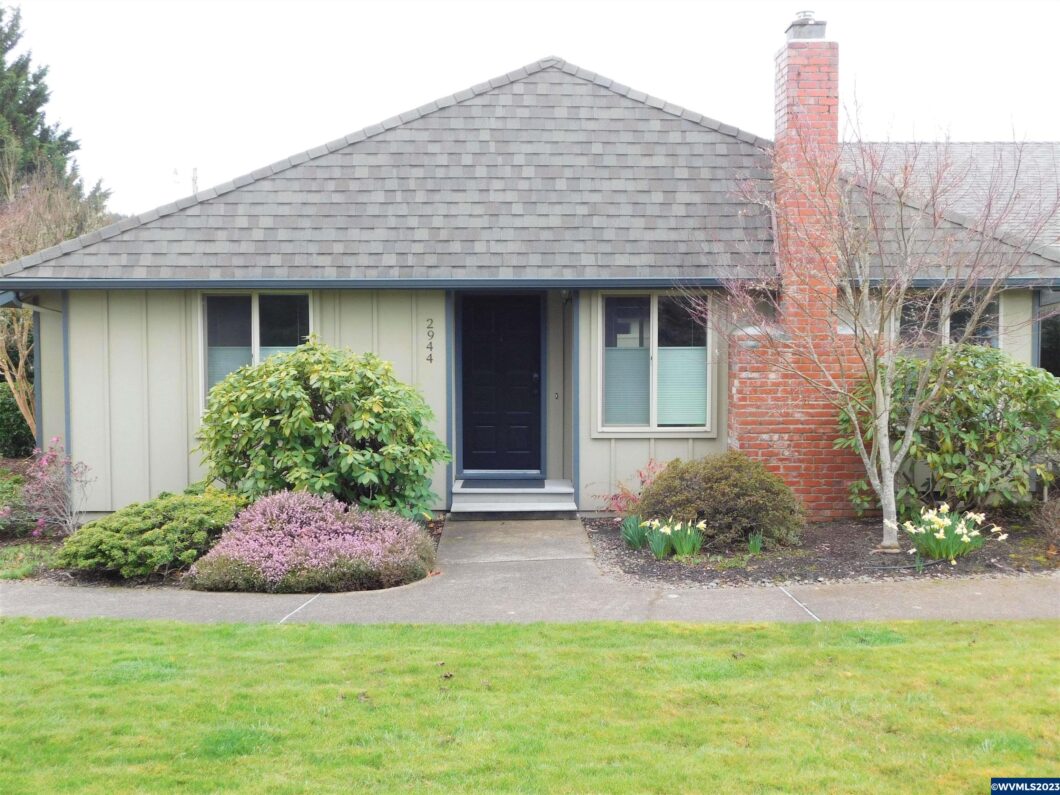
Neat and Tidy Timberhill townhouse in very good condition. Recent: gas furnace, heat pump, & windows (’16); dishwasher (’17); new flooring -entry, hall bath, & W/D utility rm. and remodel of hall bath, new linen closets in hall (’18). Large kitchen area with ample cabinetry and gas range. Over 305 s.f of fence enclosed deck affords privacy. Close to shopping and public transit. Well-run complex with pool/clubhouse. HOA includes water, sewer, garbage, and exterior maintenance.
View full listing details| Price: | $484,000 |
| Address: | 2944 NW 29th St |
| City: | Corvallis |
| County: | Benton |
| State: | Oregon |
| Zip Code: | 97330 |
| Subdivision: | Townhouse #2 |
| MLS: | 803293 |
| Year Built: | 1977 |
| Square Feet: | 1,602 |
| Acres: | 0.12 |
| Lot Square Feet: | 0.12 acres |
| Bedrooms: | 3 |
| Bathrooms: | 2 |
| dom: | 47 |
| area: | 70 BENTON COUNTY |
| roof: | Composition |
| view: | Mountain |
| domls: | 47 |
| patio: | Deck |
| water: | City, Connected |
| dining: | Area (Combination) |
| siding: | Wood |
| timber: | No |
| auction: | No |
| howSold: | Cash |
| lotType: | Zero Lot Line |
| lvtDate: | 2023-03-31T00:00:00+00:00 |
| escrowAt: | AmeriTitle |
| flooring: | Carpet, Vinyl |
| location: | Front Door |
| saleRent: | For Sale |
| systemid: | 803293 |
| taxYears: | 22-23 |
| fireplace: | Gas, Living Room |
| greenHome: | No |
| la1County: | Benton |
| landscape: | Yes |
| lo1County: | Benton |
| sa1County: | Benton |
| sewerCity: | Yes |
| so1County: | Benton |
| taxAmount: | 5580 |
| agencyType: | Exclusive Right to Sell |
| bathsTotal: | 2 |
| dishwasher: | Yes |
| dualLiving: | No |
| floodPlain: | No |
| foundation: | Continuous |
| garageType: | Attached |
| geoQuality: | 1 |
| possession: | COE |
| vowAddress: | Yes |
| vowComment: | Yes |
| crossStreet: | Walnut |
| forSaleSign: | yes |
| fullAddress: | 2944 NW 29th St |
| listingDate: | 2023-03-31T00:00:00+00:00 |
| searchPrice: | 485000 |
| waterHeater: | Gas |
| dualVariable: | Yes |
| geoZoomLevel: | 19 |
| homeWarranty: | No |
| kitchenLevel: | 1/Main |
| la1agentType: | BROKER |
| lo1officeZip: | 97330 |
| pricePerAcre: | 4033333.33 |
| sa1agentType: | BROKER |
| so1officeZip: | 97330 |
| swimmingPool: | In-ground Pool |
| approxLotSqft: | 5227 |
| bedroom2Level: | 1/Main |
| bedroom3Level: | 1/Main |
| geoPostalCode: | 97330 |
| lo1officeCity: | CORVALLIS |
| lo1officeType: | MEMBER |
| originalPrice: | 484000 |
| pricePerSqft2: | 302.12 |
| rangeFacility: | Built-in, Gas, Microwave Included |
| sa1agentEmail: | kristy@visitnrc.com |
| so1officeCity: | CORVALLIS |
| so1officeName: | NORTHWEST REALTY CONSULTANTS |
| so1officeType: | MEMBER |
| garageCapacity: | 2 |
| geoAddressLine: | 2944 NW 29th St |
| geoPrimaryCity: | Corvallis |
| geoSubdivision: | OR |
| heatinGCooling: | Forced Air, Gas, Heat Pump |
| homeownersAssn: | Association With Fee |
| la1agentStatus: | MLS Only |
| lo1officeEmail: | gary@visitnrc.com |
| lo1officeState: | OR |
| sa1agentStatus: | MLS Only |
| securitySystem: | No |
| so1officeEmail: | gary@visitnrc.com |
| so1officeState: | OR |
| buyersAgentCoop: | Yes |
| diningRoomLevel: | 1/Main |
| livingRoomLevel: | 1/Main |
| lo1mainOfficeId: | 265 |
| newConstruction: | no |
| so1mainOfficeId: | 265 |
| garageDimensions: | 21 x 23.5 |
| sa1agentLastName: | Rolen |
| soldPricePerAcre: | 4041666.67 |
| soldPricePerSqft: | 302.75 |
| utilityRoomLevel: | 1/Main |
| handicapAmenities: | No |
| kitchenDimensions: | 13.3 x 15 |
| la1agentLogonName: | 10680 |
| listingAgentEmail: | soms3434@hotmail.com |
| listingAgentPhone: | 541-207-6113 |
| listingOfficeName: | NORTHWEST REALTY CONSULTANTS |
| sa1agentFirstName: | Kristy |
| sa1agentLogonName: | 15212 |
| statusCategoryMls: | Sold |
| assessmentsOrLiens: | no |
| bedroom2Dimensions: | 11.4 x 13.8 |
| bedroom3Dimensions: | 10.3 x 12.6 |
| listingOfficePhone: | 541-753-4567 |
| masterBedroomLevel: | 1/Main |
| numBathsLevel1Main: | 2 |
| sa1agentIdentifier: | 9703 |
| sourceOfSquareFeet: | County |
| addressSearchNumber: | 2944 |
| approxLotDimensions: | 55' x 95' |
| highSpeedCommAccess: | Present |
| lo1officeIdentifier: | 265 |
| ownerUsCitizenFrpta: | Yes |
| so1officeIdentifier: | 265 |
| diningRoomDimensions: | 8 x 9 |
| inspectionReportAvlb: | No |
| listingAgentLastName: | MCSHANE |
| livingRoomDimensions: | 15.4 x 23 |
| sa1agentPhone1Number: | 541-908-6271 |
| listingAgentFirstName: | SHANE |
| listingVisibilityType: | MLS Public Listing |
| lo1officeAbbreviation: | RRA |
| so1officeAbbreviation: | RRA |
| so1officePhone1Number: | 541-753-4567 |
| undergroundSprinklers: | Yes |
| utilityRoomDimensions: | 3.7 x 5.6 |
| la1agentPhone1Countryid: | United States (+1) |
| masterBedroomDimensions: | 12 x 15 |
| sa1agentPhone1Countryid: | United States (+1) |
| sellingOfficeCommission: | 2.5 |
| termsSellerWillconsider: | Cash, Conventional |
| lA1AgentPhone1Description: | Direc |
| lO1OfficePhone1Descriptin: | Office |
| sA1AgentPhone1Description: | Cell |
| sO1OfficePhone1Descriptin: | Office |
Please sign up for a Listing Manager account below to inquire about this listing
