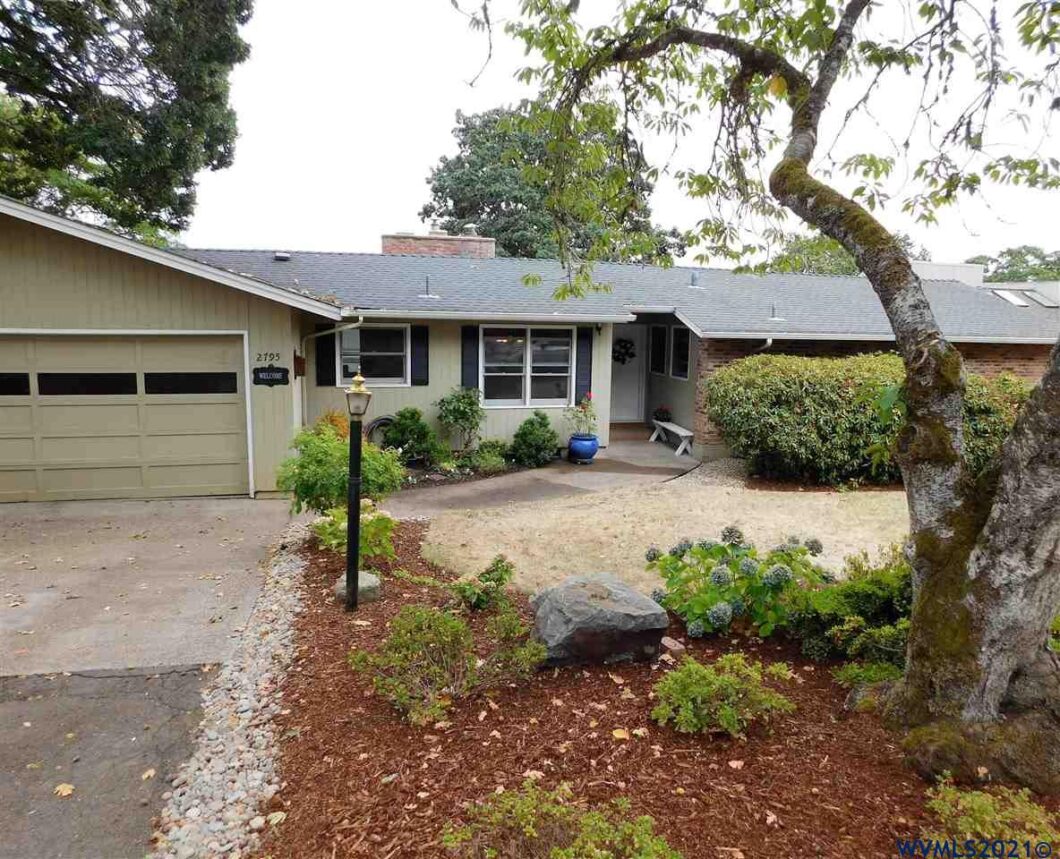
Ownership spanning 5 decades gives way, allowing opportunity to create your own legacy. VERY spacious Gilder custom-build in highly desired neighborhood w/primary & two other bedrooms on main. Lrg spaces throughout on both levels & infused w/natural light. Very deep & uncommonly wide, expansive bkyrd w/2 decks, raised beds, rose bushes, apple trees & stunning views of Cascade peaks. Side access & downstairs utility allow dual living potential w/very lrg FR w/FP & 4th & 5th BRs. Well cared for.
View full listing details| Price: | $715,000 |
| Address: | 2795 SW Fairmont Dr |
| City: | Corvallis |
| County: | Benton |
| State: | Oregon |
| Zip Code: | 97333 |
| Subdivision: | Fairhaven Heights No. 2 |
| MLS: | 785490 |
| Year Built: | 1958 |
| Square Feet: | 3,401 |
| Acres: | 0.3 |
| Lot Square Feet: | 0.3 acres |
| Bedrooms: | 5 |
| Bathrooms: | 3 |
| area: | 70 BENTON COUNTY |
| roof: | Composition |
| view: | Mountain |
| block: | 1 |
| patio: | Covered Deck, Deck, Patio |
| water: | City, Connected |
| dining: | Area (Combination) |
| siding: | Wood |
| auction: | No |
| lotType: | Dimension Above |
| lvtDate: | 2021-11-05T00:00:00+00:00 |
| basement: | Daylight, Finished, Full |
| disposal: | Yes |
| flooring: | Carpet, Vinyl |
| location: | Front Door |
| systemid: | 785490 |
| taxYears: | 20-21 |
| 55Housing: | No |
| fireplace: | Family Room, Gas, Living Room, Wood |
| greenHome: | No |
| la1County: | Benton |
| landscape: | Yes |
| lo1County: | Benton |
| sa1County: | Benton |
| sewerCity: | Yes |
| so1County: | BENTON |
| taxAmount: | 6995 |
| bathsTotal: | 3 |
| bonusRooms: | Breakfast Room/Nook |
| dishwasher: | Yes |
| dualLiving: | Possible |
| elemSchool: | Adams |
| fencedYard: | Yes |
| floodPlain: | No |
| foundation: | Slab |
| garageType: | Attached |
| highSchool: | Corvallis |
| possession: | COE |
| crossStreet: | SW Fairhaven |
| fullAddress: | 2795 SW Fairmont Dr |
| sidingStyle: | Lap |
| waterHeater: | Gas |
| kitchenLevel: | 1/Main |
| middleSchool: | Linus Pauling |
| pricePerAcre: | 2383333.33 |
| approxLotSqft: | 13068 |
| bedroom2Level: | 1/Main |
| bedroom3Level: | 1/Main |
| bedroom4Level: | Lower/Basement |
| pricePerSqft2: | 210.23 |
| rangeFacility: | Electric |
| garageCapacity: | 1 |
| heatinGCooling: | Baseboard, Electric |
| homeownersAssn: | No Association |
| securitySystem: | No |
| diningRoomLevel: | 1/Main |
| familyRoomLevel: | Lower/Basement |
| livingRoomLevel: | 1/Main |
| newConstruction: | no |
| garageDimensions: | 17x25 |
| utilityRoomLevel: | Lower/Basement |
| handicapAmenities: | No |
| kitchenDimensions: | 12x12 |
| sa1agentLogonName: | 13526 |
| statusCategoryMls: | Sold |
| assessmentsOrLiens: | no |
| bedroom2Dimensions: | 12x16 |
| bedroom3Dimensions: | 11x11 |
| bedroom4Dimensions: | 17.9x19 |
| masterBedroomLevel: | 1/Main |
| numBathsLevel1Main: | 2 |
| sa1agentIdentifier: | 7645 |
| sourceOfSquareFeet: | County |
| additionalRoomLevel: | Lower/Basement |
| approxLotDimensions: | 75x144 |
| highSpeedCommAccess: | Available, Present |
| ownerUsCitizenFrpta: | Yes |
| diningRoomDimensions: | 10x11 |
| familyRoomDimensions: | 17.6x32.6 |
| inspectionReportAvlb: | No |
| livingRoomDimensions: | 17.9x23 |
| listingVisibilityType: | MLS Public Listing |
| undergroundSprinklers: | No |
| utilityRoomDimensions: | 8x16 |
| masterBedroomDimensions: | 12.6x17.4 |
| numBathsLowerLevelBsmnt: | 1 |
| termsSellerWillconsider: | Cash, Conventional |
Please sign up for a Listing Manager account below to inquire about this listing
