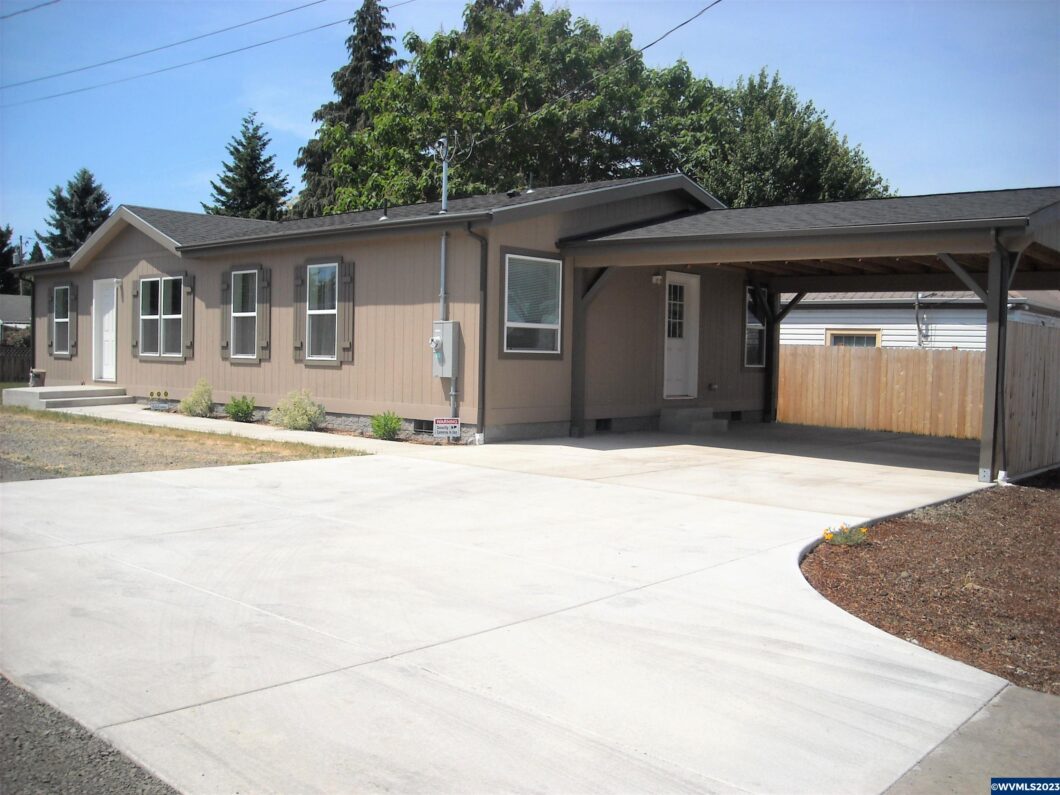
+/- 1300 sq. ft. Golden West “Dream 48” on its own .22 acre city lot. 3 bedroom, 2 bath, VERY OPEN floor plan. New range and refrigerator included. Not to be missed!
View full listing details| Price: | $333,900 |
| Address: | 268 E Milton St |
| City: | Lebanon |
| County: | Linn |
| State: | Oregon |
| Zip Code: | 97355 |
| MLS: | 810865 |
| Year Built: | 2022 |
| Square Feet: | 1,296 |
| Acres: | 0.22 |
| Lot Square Feet: | 0.22 acres |
| Bedrooms: | 3 |
| Bathrooms: | 2 |
| dom: | 72 |
| area: | 80 LINN COUNTY |
| roof: | Composition |
| view: | Territorial |
| domls: | 72 |
| water: | City, Connected |
| dining: | Area (Combination) |
| mhMake: | Golden West |
| mhSize: | 48' |
| mhType: | Double Wide |
| siding: | Fiber Cement |
| timber: | No |
| auction: | No |
| howSold: | FHA |
| lotType: | Dimension Above |
| lvtDate: | 2023-10-30T00:00:00+00:00 |
| mhModel: | Dream 48 |
| escrowAt: | First American |
| flooring: | Carpet, Vinyl |
| location: | Carport Side Door |
| saleRent: | For Sale |
| systemid: | 810865 |
| 55Housing: | No |
| greenHome: | No |
| la1County: | Benton |
| landscape: | Yes |
| lo1County: | Benton |
| sa1County: | LINN |
| sewerCity: | Yes |
| so1County: | LINN |
| agencyType: | Exclusive Right to Sell |
| bathsTotal: | 2 |
| dishwasher: | Yes |
| dualLiving: | No |
| elemSchool: | Riverview |
| fencedYard: | Partial |
| floodPlain: | No |
| foundation: | Continuous |
| garageType: | Carport |
| geoQuality: | 0.95 |
| highSchool: | Lebanon |
| mhDetitled: | Yes |
| possession: | COE |
| vowAddress: | Yes |
| vowComment: | Yes |
| crossStreet: | S. Williams St |
| forSaleSign: | yes |
| fullAddress: | 268 E Milton St |
| la1agentZip: | 97330 |
| listingDate: | 2023-10-30T00:00:00+00:00 |
| mhSerialNum: | ALB041549ORA |
| rvAmenities: | Area/Room For |
| searchPrice: | 315000 |
| sidingStyle: | Lap |
| waterHeater: | Electric |
| dualVariable: | Yes |
| geoZoomLevel: | 13 |
| homeWarranty: | Yes |
| kitchenLevel: | 1/Main |
| la1agentCity: | CORVALLIS |
| la1agentType: | BROKER |
| lo1officeZip: | 97330 |
| middleSchool: | Seven Oak |
| pricePerAcre: | 1517727.27 |
| sa1agentType: | BROKER |
| so1dateAdded: | 03/18/2022 |
| so1officeZip: | 97355 |
| approxLotSqft: | 9583 |
| bedroom2Level: | 1/Main |
| bedroom3Level: | 1/Main |
| geoPostalCode: | 97355 |
| la1agentState: | OR |
| lo1officeCity: | CORVALLIS |
| lo1officeType: | MEMBER |
| originalPrice: | 333900 |
| pricePerSqft2: | 257.64 |
| rangeFacility: | Electric, Range Included |
| sa1agentEmail: | sarah@cadwellrealtygroup.com |
| so1officeCity: | LEBANON |
| so1officeName: | CADWELL REALTY GROUP-LEBANON |
| so1officeType: | BRANCH OFFICE |
| garageCapacity: | 2 |
| geoAddressLine: | 268 E Milton St |
| geoPrimaryCity: | Lebanon |
| geoSubdivision: | OR |
| heatinGCooling: | Electric, Forced Air |
| homeownersAssn: | No Association |
| la1agentStatus: | MLS Only |
| lo1officeEmail: | gary@visitnrc.com |
| lo1officeState: | OR |
| sa1agentStatus: | MLS Only |
| securitySystem: | No |
| so1officeState: | OR |
| buyersAgentCoop: | Yes |
| diningRoomLevel: | 1/Main |
| livingRoomLevel: | 1/Main |
| lo1mainOfficeId: | 265 |
| newConstruction: | yes |
| so1mainOfficeId: | 969 |
| sa1agentLastName: | DENNIS |
| soldPricePerAcre: | 1431818.18 |
| soldPricePerSqft: | 243.06 |
| utilityRoomLevel: | 1/Main |
| handicapAmenities: | No |
| kitchenDimensions: | 9.4x11.1 |
| la1agentLogonName: | 8012 |
| listingAgentEmail: | john@visitnrc.com |
| listingAgentPhone: | 541-231-8165 |
| listingOfficeName: | NORTHWEST REALTY CONSULTANTS |
| sa1agentFirstName: | SARAH |
| sa1agentLogonName: | 13447 |
| statusCategoryMls: | Sold |
| bedroom2Dimensions: | 9.6x10.6 |
| bedroom3Dimensions: | 9.4x9.6 |
| listingOfficePhone: | 541-753-4567 |
| masterBedroomLevel: | 1/Main |
| numBathsLevel1Main: | 2 |
| sa1agentIdentifier: | 7550 |
| sourceOfSquareFeet: | Owner |
| addressSearchNumber: | 268 |
| approxLotDimensions: | 66x144 |
| highSpeedCommAccess: | Available |
| lo1officeIdentifier: | 265 |
| ownerUsCitizenFrpta: | Yes |
| so1officeIdentifier: | 1418 |
| diningRoomDimensions: | 8.10x8.10 |
| inspectionReportAvlb: | No |
| la1agentPhone5Number: | 541-753-4567 |
| listingAgentLastName: | TACKE |
| livingRoomDimensions: | 13.4x16 |
| sa1agentPhone1Number: | 541-936-0105 |
| listingAgentFirstName: | JOHN |
| listingVisibilityType: | MLS Public Listing |
| lo1officeAbbreviation: | RRA |
| so1officeAbbreviation: | CRG-L |
| so1officePhone1Number: | 541-451-1920 |
| utilityRoomDimensions: | 5.6x8 |
| la1agentPhone1Countryid: | United States (+1) |
| la1agentPhone5Countryid: | United States (+1) |
| masterBedroomDimensions: | 12.7x12.9 |
| sa1agentPhone1Countryid: | United States (+1) |
| sellingOfficeCommission: | 2.5 |
| termsSellerWillconsider: | Cash, Conventional, Federal VA, FHA, ODVA |
| lA1AgentAddressStreetName: | 1935 NW 27TH ST |
| lA1AgentPhone1Description: | Agent |
| lA1AgentPhone2Description: | Cell |
| lA1AgentPhone3Description: | Pager |
| lA1AgentPhone4Description: | Fax |
| lA1AgentPhone5Description: | Ofc |
| lO1OfficePhone1Descriptin: | Office |
| sO1OfficePhone1Descriptin: | OFFICE |
Please sign up for a Listing Manager account below to inquire about this listing
