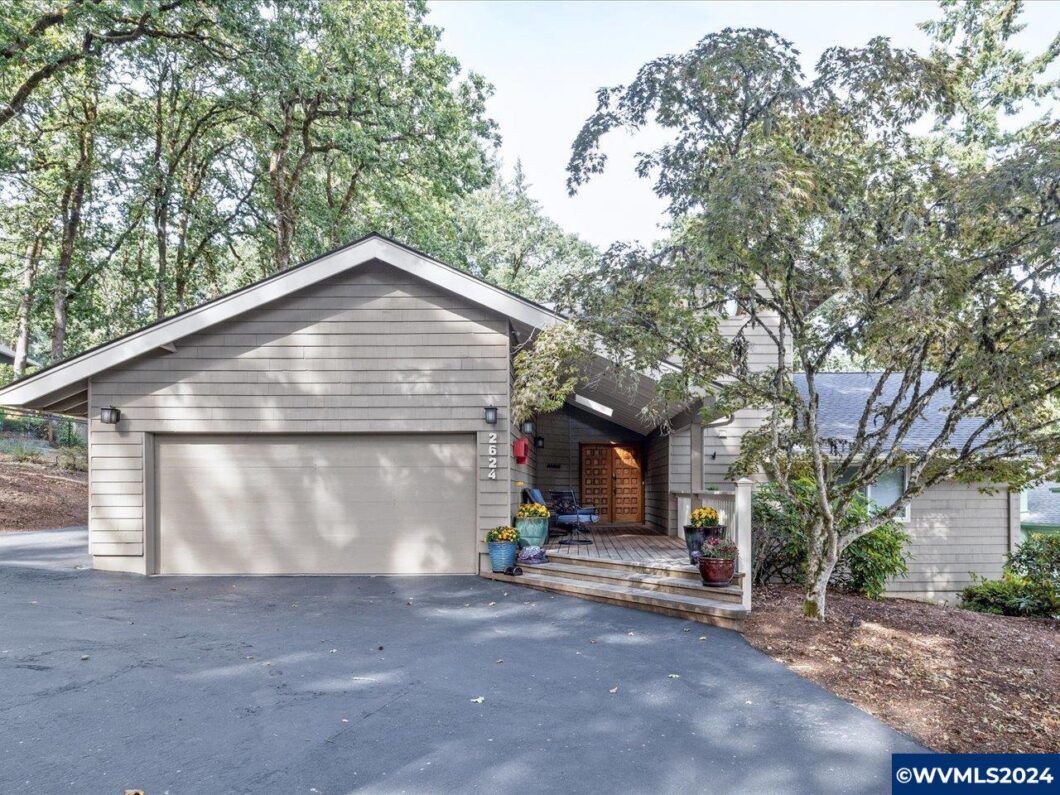
Discover your dream home in this stunning mid-century modern gem! Nestled on a spacious 1/3 acre lot, this property boasts an abundance of natural light and portrait of nature from every window. Enjoy cozy evenings by the gas fireplaces – one in the living room, another in the serene primary suite. With recent bathroom upgrades and ample built in storage this home, combines style and open floor plan functionality. All appliances on site are included. The unique recessed conversation area add a charming touch, perfect for gathering. Custom design, custom quality, custom beauty!
View full listing details| Price: | $715,000 |
| Address: | 2624 NW Lupine Pl |
| City: | Corvallis |
| County: | Benton |
| State: | Oregon |
| Subdivision: | Timberhill SE 2nd |
| MLS: | 821832 |
| Square Feet: | 2,342 |
| Acres: | 0.3 |
| Lot Square Feet: | 0.3 acres |
| Bedrooms: | 3 |
| Bathrooms: | 2 |
| lot: | 8 |
| area: | 70 BENTON COUNTY |
| block: | 2 |
| patio: | Covered Deck, Deck, Patio |
| water: | Connected, City |
| dining: | Formal |
| siding: | Shingle, Wood |
| auction: | No |
| lotType: | Cul-De-Sac |
| lvtDate: | 2024-09-26T00:00:00+00:00 |
| disposal: | Yes |
| location: | Near front |
| systemid: | 821832 |
| taxYears: | 2023 |
| 55Housing: | No |
| fireplace: | Living Room, Family Room, Other Room, Wood |
| greenHome: | No |
| homeStyle: | 3 Tri-Level |
| la1County: | Benton |
| landscape: | Yes |
| lo1County: | Benton |
| sewerCity: | Yes |
| taxAmount: | 8236 |
| bathsTotal: | 2 |
| bonusRooms: | Breakfast Room/Nook |
| dishwasher: | Yes |
| dualLiving: | No |
| elemSchool: | Bessie Coleman |
| fencedYard: | Partial |
| floodPlain: | No |
| foundation: | Continuous |
| garageType: | Attached |
| highSchool: | Crescent Valley |
| possession: | COE |
| crossStreet: | Rolling Green Dr |
| fullAddress: | 2624 NW Lupine Pl |
| waterHeater: | Gas |
| homeWarranty: | Negotiable |
| kitchenLevel: | 1/Main |
| middleSchool: | Cheldelin |
| pricePerAcre: | 2383333.33 |
| approxLotSqft: | 13068 |
| bedroom2Level: | Lower/Basement |
| bedroom3Level: | Lower/Basement |
| exteriorColor: | Beige |
| pricePerSqft2: | 305.29 |
| rangeFacility: | Electric, Built-in |
| garageCapacity: | 2 |
| heatinGCooling: | Gas, Central AC, Forced Air, Ductless/Mini-Split |
| homeownersAssn: | No Association |
| securitySystem: | Owned |
| diningRoomLevel: | 1/Main |
| familyRoomLevel: | 1/Main |
| livingRoomLevel: | 1/Main |
| newConstruction: | no |
| utilityRoomLevel: | 1/Main |
| woodBurningStove: | Certification Unknown |
| handicapAmenities: | No |
| statusCategoryMls: | Active |
| assessmentsOrLiens: | yes |
| masterBedroomLevel: | 2/Upper |
| sourceOfSquareFeet: | County |
| highSpeedCommAccess: | Available |
| ownerUsCitizenFrpta: | Yes |
| inspectionReportAvlb: | No |
| listingVisibilityType: | MLS Public Listing |
| numBathsOnLevel2Upper: | 1 |
| undergroundSprinklers: | Refer to Remarks |
| numBathsLowerLevelBsmnt: | 1 |
| termsSellerWillconsider: | Cash, Conventional |
Please sign up for a Listing Manager account below to inquire about this listing
