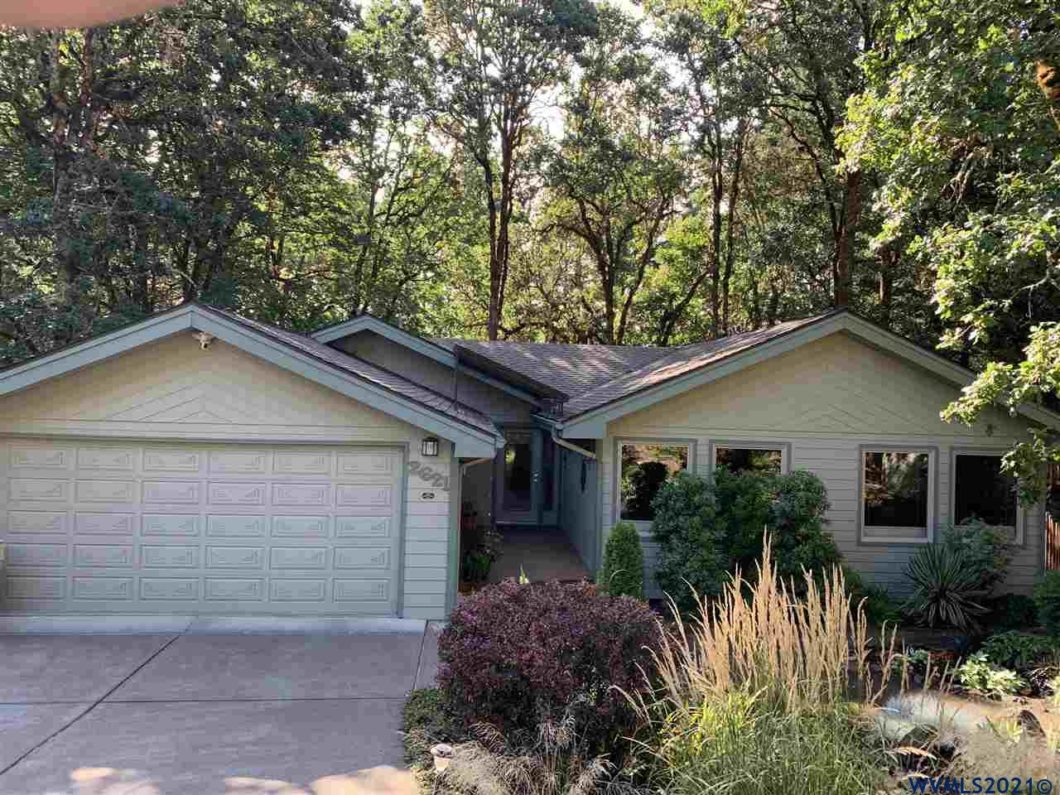
Lovely NW Corvallis home on quiet cul-de-sac. This 4 bed 3 bath has 2800 sqft, full of natural light, vaulted ceilings, hardwood floors, windows for great scenery views, and energy efficient heat pump & AC. Updated kitchen with skylights, stone flooring, updated cabinets, and newer refrigerator. Possible living quarters downstairs. Extra shed downstairs outside for storage. Raised beds for gardening. Micro irrigation, Drip, & Dig irrigation for all landscape. Come enjoy this private tucked away home!
View full listing details| Price: | $610,000 |
| Address: | 2621 NW Lupine Pl |
| City: | Corvallis |
| County: | Benton |
| State: | Oregon |
| Zip Code: | 97330 |
| Subdivision: | Timberhill SE 2nd |
| MLS: | 782926 |
| Year Built: | 1980 |
| Square Feet: | 2,804 |
| Acres: | 0.250 |
| Lot Square Feet: | 0.250 acres |
| Bedrooms: | 4 |
| Bathrooms: | 3 |
| 55Housing: | No |
| approxLotSqft: | 10890 |
| area: | 70 BENTON COUNTY |
| assessmentsOrLiens: | no |
| auction: | No |
| basement: | Finished |
| bathsTotal: | 3 |
| bedroom2Level: | 1/Main |
| bedroom3Level: | Lower/Basement |
| bedroom4Level: | Lower/Basement |
| block: | 2 |
| crossStreet: | NW Rolling Green Dr |
| dining: | Area (Combination) |
| diningRoomLevel: | 1/Main |
| dishwasher: | Yes |
| disposal: | Yes |
| dualLiving: | Possible |
| elemSchool: | Wilson |
| familyRoomLevel: | Lower/Basement |
| floodPlain: | No |
| flooring: | Carpet, Stone, Vinyl, Wood |
| foundation: | Continuous |
| fullAddress: | 2621 NW Lupine Pl |
| garageCapacity: | 2 |
| garageType: | Attached |
| greenHome: | No |
| heatinGCooling: | Electric, Central AC, Heat Pump, Floor Furnace |
| highSchool: | Crescent Valley |
| highSpeedCommAccess: | Available |
| homeStyle: | 2 Story |
| homeWarranty: | No |
| homeownersAssn: | No Association |
| inclusions: | Range, Refrigerator, Microwave, Dishwasher |
| kitchenLevel: | 1/Main |
| la1County: | BENTON |
| landscape: | Yes |
| listingVisibilityType: | MLS Public Listing |
| livingRoomLevel: | 1/Main |
| lo1County: | Benton |
| lo1idxInclude: | 1 |
| lo1serviceArea: | Y |
| lo1zillowSyndicationYN: | Y |
| location: | Front Door |
| lot: | 4 |
| lotType: | Cul-De-Sac |
| lvtDate: | 2021-08-30T00:00:00+00:00 |
| masterBedroomLevel: | 1/Main |
| middleSchool: | Cheldelin |
| newConstruction: | no |
| numBathsLevel1Main: | 2 |
| numBathsLowerLevelBsmnt: | 1 |
| outbuildings: | Shed |
| patio: | Deck |
| possession: | COE |
| pricePerAcre: | 2440000 |
| pricePerSqft2: | 217.55 |
| rangeFacility: | Electric, Downdraft |
| roof: | Composition |
| sellingOfficeCommissionType: | % |
| sewerCity: | Yes |
| sourceOfSquareFeet: | County |
| statusCategoryMls: | Active |
| statusDetail: | 2 |
| systemid: | 782926 |
| taxAmount: | 7672 |
| taxYears: | 20-21 |
| termsSellerWillconsider: | Cash, Conv |
| utilityRoomLevel: | Lower/Basement |
| view: | Territorial |
| water: | City |
| waterHeater: | Electric |
Please sign up for a Listing Manager account below to inquire about this listing
