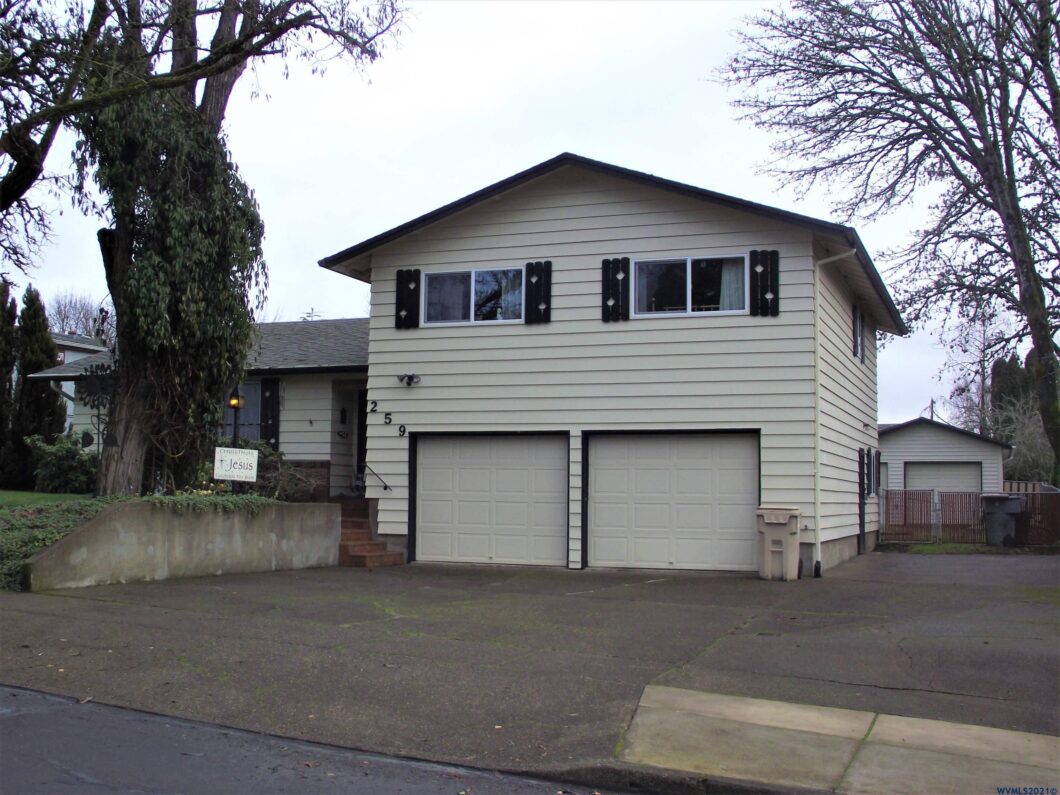
1 owner custom built home on a large .28 acre lot. Nice size bedrooms & i excellent condition in & out. 15×25 shop is 2×6 construction with water & lots of power. Beautiful fenced yard with a large covered patio/skylights. Deck off master bedroom overlooks the property. Has a RV dump. A treat to show.
View full listing details| Price: | $439,500 |
| Address: | 259 S 15th St |
| City: | Philomath |
| County: | Benton |
| State: | Oregon |
| Zip Code: | 97370 |
| MLS: | 786780 |
| Year Built: | 1975 |
| Square Feet: | 1,488 |
| Acres: | 0.28 |
| Lot Square Feet: | 0.28 acres |
| Bedrooms: | 3 |
| Bathrooms: | 3 |
| Half Bathrooms: | 1 |
| dom: | 103 |
| area: | 70 BENTON COUNTY |
| roof: | Composition, Shingle |
| view: | Territorial |
| domls: | 103 |
| patio: | Covered Patio, Deck |
| water: | City, Connected |
| dining: | Area (Combination) |
| siding: | Cedar |
| timber: | No |
| auction: | No |
| howSold: | Conventional |
| lotType: | Dimension Above |
| lvtDate: | 2021-12-09T00:00:00+00:00 |
| disposal: | Yes |
| flooring: | Carpet, Laminate |
| location: | Front Door |
| saleRent: | For Sale |
| systemid: | 786780 |
| taxYears: | 21-22 |
| 55Housing: | No |
| fireplace: | Gas |
| la1County: | Benton |
| landscape: | Yes |
| lo1County: | Benton |
| sa1County: | Benton |
| sewerCity: | Yes |
| so1County: | Benton |
| taxAmount: | 5298 |
| agencyType: | Exclusive Right to Sell |
| bathsTotal: | 2.5 |
| dishwasher: | Yes |
| dualLiving: | Possible |
| elemSchool: | Philomath |
| fencedYard: | Yes |
| floodPlain: | No |
| foundation: | Continuous |
| garageType: | Attached |
| geoQuality: | 0.95 |
| highSchool: | Philomath |
| inclusions: | Refrig, Micro, Shed & All Wdw Coverings |
| possession: | TBA |
| vowAddress: | Yes |
| vowComment: | Yes |
| crossStreet: | Applegate |
| forSaleSign: | yes |
| fullAddress: | 259 S 15th St |
| la1agentZip: | 97321 |
| listingDate: | 2021-12-09T00:00:00+00:00 |
| rvAmenities: | Area/Room For, Pad, RV Disposal |
| searchPrice: | 440000 |
| sidingStyle: | Lap |
| waterHeater: | Electric |
| dualVariable: | No |
| geoZoomLevel: | 13 |
| homeWarranty: | No |
| kitchenLevel: | 1/Main |
| la1agentCity: | ALBANY |
| la1agentType: | MEMBER-BROKER |
| lo1officeZip: | 97330 |
| middleSchool: | Philomath |
| outbuildings: | Separate Shop |
| pricePerAcre: | 1569642.86 |
| sa1agentType: | BROKER |
| so1officeUrl: | www.windermere.com |
| so1officeZip: | 97330 |
| bedroom2Level: | 2/Upper |
| bedroom3Level: | 2/Upper |
| exteriorColor: | Ivory |
| geoPostalCode: | 97370 |
| la1agentState: | OR |
| lo1officeCity: | CORVALLIS |
| lo1officeType: | MEMBER |
| originalPrice: | 429500 |
| pricePerSqft2: | 295.36 |
| rangeFacility: | Built-in, Electric, Gas, Microwave Included |
| sa1agentEmail: | triciachorak@windermere.com |
| so1officeCity: | CORVALLIS |
| so1officeName: | WINDERMERE WILLAMETTE VALLEY |
| so1officeType: | MEMBER |
| garageCapacity: | 2 |
| geoAddressLine: | 259 S 15th St |
| geoPrimaryCity: | Philomath |
| geoSubdivision: | OR |
| heatinGCooling: | Forced Air, Gas |
| homeownersAssn: | No Association |
| la1agentStatus: | MLS Only |
| lo1officeEmail: | gary@visitnrc.com |
| lo1officeState: | OR |
| sa1agentStatus: | MLS Only |
| so1officeEmail: | corvallis@windermere.com |
| so1officeState: | OR |
| buyersAgentCoop: | Yes |
| diningRoomLevel: | 1/Main |
| familyRoomLevel: | Lower/Basement |
| livingRoomLevel: | 1/Main |
| lo1mainOfficeId: | 265 |
| newConstruction: | no |
| so1mainOfficeId: | 424 |
| sa1agentLastName: | CHORAK |
| soldPricePerAcre: | 1571428.57 |
| soldPricePerSqft: | 295.7 |
| utilityRoomLevel: | Lower/Basement |
| handicapAmenities: | No |
| kitchenDimensions: | 13.11x12.6 |
| la1agentLogonName: | 3906 |
| listingAgentEmail: | gary@visitnrc.com |
| listingAgentPhone: | 541-753-4567 |
| listingOfficeName: | NORTHWEST REALTY CONSULTANTS |
| sa1agentFirstName: | TRICIA |
| sa1agentLogonName: | 13056 |
| statusCategoryMls: | Sold |
| bedroom2Dimensions: | 11.1x11.7 |
| bedroom3Dimensions: | 11.1x11.6 |
| listingOfficePhone: | 541-753-4567 |
| masterBedroomLevel: | 2/Upper |
| numBathsLevel1Main: | .5 |
| sa1agentIdentifier: | 7056 |
| sourceOfSquareFeet: | County |
| addressSearchNumber: | 259 |
| approxLotDimensions: | 75x157.50 |
| highSpeedCommAccess: | Available |
| lo1officeIdentifier: | 265 |
| ownerUsCitizenFrpta: | Yes |
| so1officeIdentifier: | 424 |
| diningRoomDimensions: | 11.11x11.4 |
| familyRoomDimensions: | 12.9x20.1 |
| inspectionReportAvlb: | No |
| la1agentPhone2Number: | 541-760-0604 |
| la1agentPhone5Number: | 541-753-4567 |
| listingAgentLastName: | RODGERS |
| livingRoomDimensions: | 19.6x14.5 |
| sa1agentPhone1Number: | 541-231-3889 |
| listingAgentFirstName: | GARY |
| listingVisibilityType: | MLS Public Listing |
| lo1officeAbbreviation: | RRA |
| numBathsOnLevel2Upper: | 2 |
| so1officeAbbreviation: | WWC |
| so1officePhone1Number: | 541-754-6101 |
| undergroundSprinklers: | No |
| la1agentPhone1Countryid: | United States (+1) |
| la1agentPhone1Extension: | 1 |
| la1agentPhone2Countryid: | United States (+1) |
| la1agentPhone5Countryid: | United States (+1) |
| masterBedroomDimensions: | 15.2x13 |
| sa1agentPhone1Countryid: | United States (+1) |
| sellingOfficeCommission: | 2.5 |
| termsSellerWillconsider: | Cash, Conventional, Federal VA, FHA, ODVA |
| lA1AgentAddressStreetName: | 1617 CRITTENDEN LP N |
| lA1AgentPhone1Description: | Agent |
| lA1AgentPhone2Description: | Cell |
| lA1AgentPhone3Description: | Pager |
| lA1AgentPhone4Description: | Fax |
| lA1AgentPhone5Description: | Ofc |
| lO1OfficePhone1Descriptin: | Office |
| sO1OfficePhone1Descriptin: | Main |
Please sign up for a Listing Manager account below to inquire about this listing
