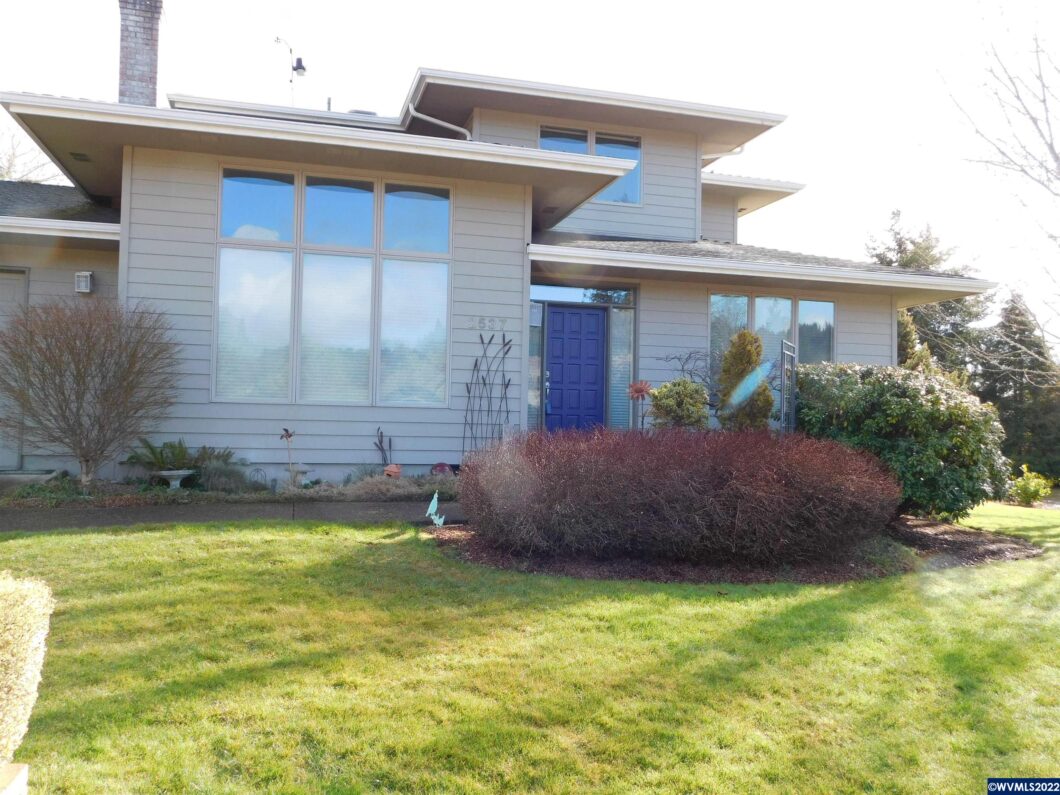
One owner, custom home in a very desirable neighborhood. Living room with gas fireplace, built-in cabinets, & 12′ trayed ceiling. Kitchen with gas range, island, double sink, microwave, ample cabinets/counters. Master en-suite area has dual sinks, jetted soaking tub, step- in shower, large walk- in closet. Over- sized garage with plenty of cabinets/ shelving.212 sf deck off kitchen slider highlights mature landscaping of private backyard.
View full listing details| Price: | $697,500 |
| Address: | 2537 NW Maser Dr |
| City: | Corvallis |
| County: | Benton |
| State: | Oregon |
| Zip Code: | 97330 |
| Subdivision: | Walnut Park |
| MLS: | 788847 |
| Year Built: | 1994 |
| Square Feet: | 2,277 |
| Acres: | 0.24 |
| Lot Square Feet: | 0.24 acres |
| Bedrooms: | 4 |
| Bathrooms: | 3 |
| Half Bathrooms: | 1 |
| dom: | 49 |
| lot: | 2 |
| area: | 70 BENTON COUNTY |
| roof: | Composition |
| view: | Territorial |
| block: | 10 |
| domls: | 49 |
| patio: | Deck, Patio |
| water: | City, Connected |
| dining: | Area (Combination) |
| siding: | Fiber Cement, Other (Refer to Remarks) |
| auction: | No |
| howSold: | Conventional |
| lotType: | Dimension Above |
| lvtDate: | 2022-02-18T00:00:00+00:00 |
| disposal: | Yes |
| escrowAt: | AmeriTitle |
| flooring: | Carpet, Tile, Vinyl, Wood |
| location: | Front Door |
| saleRent: | For Sale |
| systemid: | 788847 |
| taxYears: | 21-22 |
| 55Housing: | No |
| fireplace: | Gas, Living Room |
| greenHome: | No |
| la1County: | Benton |
| landscape: | Yes |
| lo1County: | Benton |
| sa1County: | Benton |
| sewerCity: | Yes |
| so1County: | BENTON |
| taxAmount: | 7306 |
| agencyType: | Exclusive Right to Sell |
| bathsTotal: | 2.5 |
| dishwasher: | Yes |
| dualLiving: | No |
| elemSchool: | Husky |
| floodPlain: | No |
| foundation: | Continuous |
| garageType: | Attached |
| geoQuality: | 0.95 |
| highSchool: | Crescent Valley |
| inclusions: | Appliances |
| possession: | COE |
| vowAddress: | Yes |
| vowComment: | Yes |
| crossStreet: | NW Walnut |
| forSaleSign: | yes |
| fullAddress: | 2537 NW Maser Dr |
| listingDate: | 2022-02-18T00:00:00+00:00 |
| searchPrice: | 660000 |
| sidingStyle: | Lap |
| waterHeater: | Gas |
| dualVariable: | No |
| geoZoomLevel: | 13 |
| kitchenLevel: | 1/Main |
| la1agentType: | BROKER |
| lo1officeZip: | 97330 |
| middleSchool: | Cheldelin |
| pricePerAcre: | 2906250 |
| sa1agentType: | BROKER |
| so1officeUrl: | www.redwhiteandblueballoon.com |
| so1officeZip: | 97333 |
| approxLotSqft: | 10454 |
| bedroom2Level: | 2/Upper |
| bedroom3Level: | 2/Upper |
| bedroom4Level: | 2/Upper |
| geoPostalCode: | 97330 |
| lo1officeCity: | CORVALLIS |
| lo1officeType: | MEMBER |
| originalPrice: | 697500 |
| pricePerSqft2: | 306.32 |
| rangeFacility: | Convection, Gas, Microwave Included |
| sa1agentEmail: | rebecca.yu@integrityagents.com |
| so1officeCity: | CORVALLIS |
| so1officeName: | RE/MAX INTEGRITY CORVALLIS BRANCH |
| so1officeType: | BRANCH OFFICE |
| garageCapacity: | 2 |
| geoAddressLine: | 2537 NW Maser Dr |
| geoPrimaryCity: | Corvallis |
| geoSubdivision: | OR |
| heatinGCooling: | Central AC, Forced Air, Gas |
| homeownersAssn: | No Association |
| la1agentStatus: | MLS Only |
| lo1officeEmail: | gary@visitnrc.com |
| lo1officeState: | OR |
| sa1agentStatus: | MLS Only |
| so1officeEmail: | leannej@integrityagents.com |
| so1officeState: | OR |
| buyersAgentCoop: | Yes |
| diningRoomLevel: | 1/Main |
| familyRoomLevel: | 1/Main |
| livingRoomLevel: | 1/Main |
| lo1mainOfficeId: | 265 |
| newConstruction: | no |
| so1mainOfficeId: | 279 |
| garageDimensions: | 19.6x24.6 |
| sa1agentLastName: | YU |
| soldPricePerAcre: | 2750000 |
| soldPricePerSqft: | 289.86 |
| utilityRoomLevel: | 1/Main |
| handicapAmenities: | No |
| kitchenDimensions: | 13x16.6 |
| la1agentLogonName: | 10680 |
| listingAgentEmail: | soms3434@hotmail.com |
| listingAgentPhone: | 541-207-6113 |
| listingOfficeName: | NORTHWEST REALTY CONSULTANTS |
| sa1agentFirstName: | REBECCA |
| sa1agentLogonName: | 11022 |
| statusCategoryMls: | Sold |
| assessmentsOrLiens: | no |
| bedroom2Dimensions: | 10.6x12.7 |
| bedroom3Dimensions: | 10.6x12.7 |
| bedroom4Dimensions: | 10.10x12.8 |
| listingOfficePhone: | 541-753-4567 |
| masterBedroomLevel: | 1/Main |
| numBathsLevel1Main: | 1.5 |
| sa1agentIdentifier: | 4486 |
| sourceOfSquareFeet: | County |
| additionalRoomLevel: | 2/Upper |
| addressSearchNumber: | 2537 |
| approxLotDimensions: | 91x114 |
| highSpeedCommAccess: | Available |
| lo1officeIdentifier: | 265 |
| so1officeIdentifier: | 259 |
| diningRoomDimensions: | 9.10x12 |
| familyRoomDimensions: | 12x15 |
| listingAgentLastName: | MCSHANE |
| livingRoomDimensions: | 14x15 |
| sa1agentPhone1Number: | 541-760-7380 |
| sa1agentPhone4Number: | 541-918-5077 |
| listingAgentFirstName: | SHANE |
| listingVisibilityType: | MLS Public Listing |
| lo1officeAbbreviation: | RRA |
| numBathsOnLevel2Upper: | 1 |
| so1officeAbbreviation: | RMI-C |
| so1officePhone1Number: | 541-766-2000 |
| undergroundSprinklers: | Yes |
| utilityRoomDimensions: | 5.3x8.9 |
| additionalRmDimensions: | 4.6x10 |
| la1agentPhone1Countryid: | United States (+1) |
| masterBedroomDimensions: | 13.10x15 |
| sa1agentPhone1Countryid: | United States (+1) |
| sa1agentPhone4Countryid: | United States (+1) |
| sellingOfficeCommission: | 2.5% |
| termsSellerWillconsider: | Cash, Conventional |
| lA1AgentPhone1Description: | Direc |
| lO1OfficePhone1Descriptin: | Office |
| sA1AgentPhone1Description: | Direc |
| sA1AgentPhone4Description: | Fax |
| sO1OfficePhone1Descriptin: | Office |
Please sign up for a Listing Manager account below to inquire about this listing
