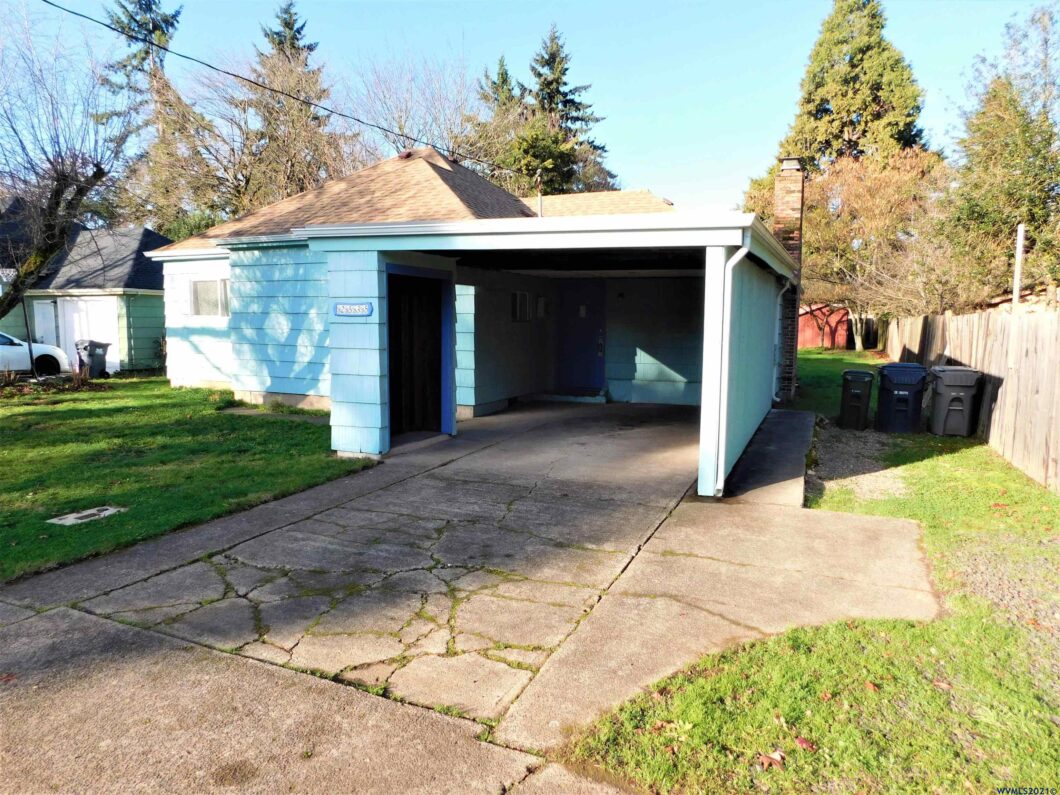
COZY & QUAINT!!! Comfortable & inviting with spacious living room & large kitchen. Recent upgrades: 2016 roof, double-pane vinyl windows, weatherization, & ductless heat pump. Hardwood floors. Ample storage via shelving/cabinetry in living room & bedroom hallway. French doors give way to approx. 400 SF patio. Utility in storage shed in back yard. Gardening ethusiasts will appreciate size of back yard.
View full listing details| Price: | $339,900 |
| Address: | 2535 Haig St |
| City: | Eugene |
| County: | Lane |
| State: | Oregon |
| Zip Code: | 97402 |
| Subdivision: | 1st Addn Terminal Homes |
| MLS: | 786976 |
| Year Built: | 1949 |
| Square Feet: | 1,436 |
| Acres: | 0.2 |
| Lot Square Feet: | 0.2 acres |
| Bedrooms: | 3 |
| Bathrooms: | 1 |
| dom: | 55 |
| lot: | 14 |
| area: | OS OUTSIDE 4 COUNTY AREA |
| roof: | Composition |
| block: | 3 |
| domls: | 55 |
| patio: | Patio |
| water: | City |
| siding: | Cedar |
| auction: | No |
| howSold: | FHA |
| lvtDate: | 2021-12-16T00:00:00+00:00 |
| disposal: | No |
| escrowAt: | AmeriTitle |
| flooring: | Laminate, Wood |
| saleRent: | For Sale |
| systemid: | 786976 |
| taxYears: | 21-22 |
| 55Housing: | No |
| fireplace: | Living Room |
| greenHome: | No |
| la1County: | Benton |
| lo1County: | Benton |
| sewerCity: | Yes |
| taxAmount: | 2251 |
| agencyType: | Exclusive Right to Sell |
| bathsTotal: | 1 |
| dishwasher: | Yes |
| dualLiving: | No |
| floodPlain: | No |
| garageType: | Carport |
| geoQuality: | 0.95 |
| possession: | COE |
| vowAddress: | Yes |
| vowComment: | Yes |
| crossStreet: | Lassen |
| forSaleSign: | yes |
| fullAddress: | 2535 Haig St |
| listingDate: | 2021-12-16T00:00:00+00:00 |
| searchPrice: | 331000 |
| waterHeater: | Electric |
| dualVariable: | No |
| geoZoomLevel: | 13 |
| kitchenLevel: | 1/Main |
| la1agentType: | BROKER |
| lo1officeZip: | 97330 |
| outbuildings: | Shed |
| pricePerAcre: | 1699500 |
| sa1agentType: | MISC. USER |
| approxLotSqft: | 8712 |
| bedroom2Level: | 1/Main |
| bedroom3Level: | 1/Main |
| geoPostalCode: | 97402 |
| lo1officeCity: | CORVALLIS |
| lo1officeType: | MEMBER |
| originalPrice: | 339900 |
| pricePerSqft2: | 236.7 |
| rangeFacility: | Electric |
| so1officeName: | NON-MEMBER SALE |
| so1officeType: | NOT IN ROSTER |
| garageCapacity: | 1 |
| geoAddressLine: | 2535 Haig St |
| geoPrimaryCity: | Eugene |
| geoSubdivision: | OR |
| heatinGCooling: | Electric, Heat Pump |
| homeownersAssn: | No Association |
| la1agentStatus: | MLS Only |
| lo1officeEmail: | gary@visitnrc.com |
| lo1officeState: | OR |
| sa1agentStatus: | MLS Only |
| securitySystem: | No |
| buyersAgentCoop: | Yes |
| diningRoomLevel: | 1/Main |
| livingRoomLevel: | 1/Main |
| lo1mainOfficeId: | 265 |
| newConstruction: | no |
| so1mainOfficeId: | 237 |
| garageDimensions: | 13.6x20.8 |
| sa1agentLastName: | NON-MEMBER SALE |
| soldPricePerAcre: | 1655000 |
| soldPricePerSqft: | 230.5 |
| handicapAmenities: | No |
| kitchenDimensions: | 10.3x18 |
| la1agentLogonName: | 10680 |
| listingAgentEmail: | soms3434@hotmail.com |
| listingAgentPhone: | 541-207-6113 |
| listingOfficeName: | NORTHWEST REALTY CONSULTANTS |
| sa1agentFirstName: | NOM |
| sa1agentLogonName: | 1000 |
| statusCategoryMls: | Sold |
| assessmentsOrLiens: | no |
| bedroom2Dimensions: | 10x10.1 |
| bedroom3Dimensions: | 12x12 |
| listingOfficePhone: | 541-753-4567 |
| masterBedroomLevel: | 1/Main |
| numBathsLevel1Main: | 1 |
| sa1agentIdentifier: | 63 |
| sourceOfSquareFeet: | County |
| addressSearchNumber: | 2535 |
| approxLotDimensions: | 59x150 |
| lo1officeIdentifier: | 265 |
| ownerUsCitizenFrpta: | Yes |
| so1officeIdentifier: | 237 |
| diningRoomDimensions: | 10x11 |
| listingAgentLastName: | MCSHANE |
| livingRoomDimensions: | 13.4x19.6 |
| listingAgentFirstName: | SHANE |
| listingVisibilityType: | MLS Public Listing |
| lo1officeAbbreviation: | RRA |
| so1officeAbbreviation: | NOM |
| undergroundSprinklers: | No |
| la1agentPhone1Countryid: | United States (+1) |
| masterBedroomDimensions: | 11.3x16.6 |
| sellingOfficeCommission: | 2.5 |
| termsSellerWillconsider: | Cash, Conventional |
| lA1AgentPhone1Description: | Direc |
| lO1OfficePhone1Descriptin: | Office |
| sA1AgentPhone1Description: | Agent |
| sA1AgentPhone2Description: | Cell |
| sA1AgentPhone3Description: | Pager |
| sA1AgentPhone4Description: | Fax |
| sA1AgentPhone5Description: | Ofc |
| sO1OfficePhone1Descriptin: | Office |
Please sign up for a Listing Manager account below to inquire about this listing
