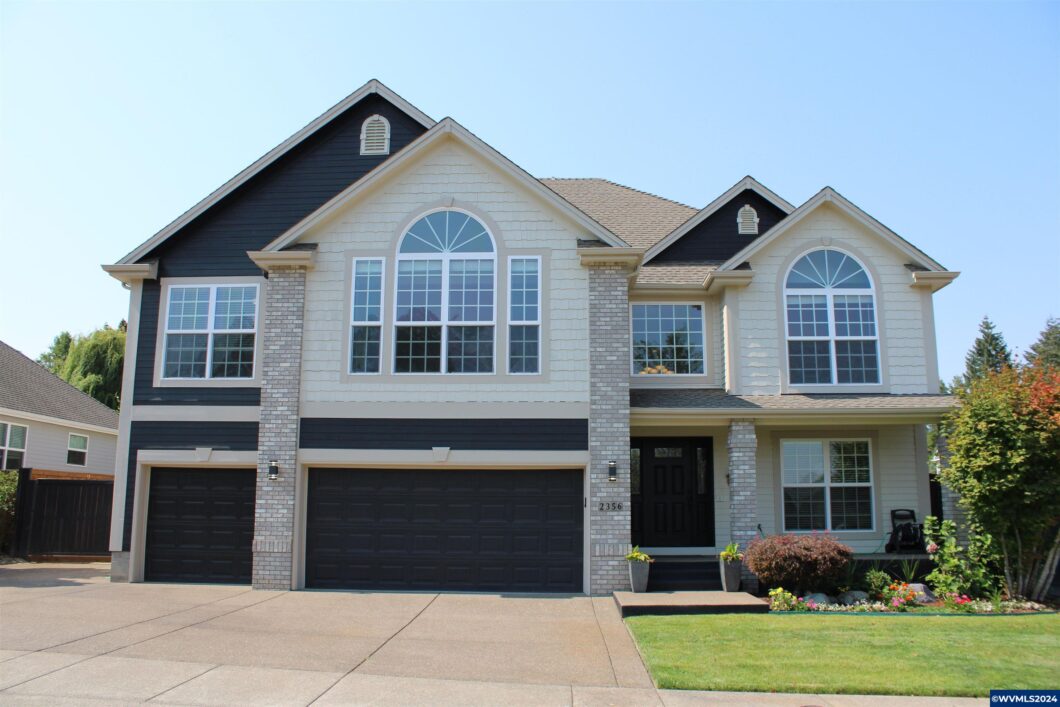
Pride of ownership abounds in this immaculate, spacious & bright 5 bedroom home. Lovely, large kitchen/granite counters & pantry. Primary suites on both floors (upstairs is spacious/vaulted ceiling & gas fireplace). Bonus loft is 24’x19′ … plenty of room for what your heart desires. Has had over $30,000 in 2024 updates. Gated RV Pad, big fenced yard with underground sprinklers, newer fencing, and a 1 1/2 year old 12′ x 20′ deck. Definitely move in ready.
View full listing details| Price: | $759,000 |
| Address: | 2356 Broadway St NW |
| City: | Albany |
| County: | Benton |
| State: | Oregon |
| MLS: | 821141 |
| Square Feet: | 3,836 |
| Acres: | 0.2 |
| Lot Square Feet: | 0.2 acres |
| Bedrooms: | 5 |
| Bathrooms: | 4 |
| Half Bathrooms: | 1 |
| area: | 70 BENTON COUNTY |
| patio: | Covered Patio, Deck |
| water: | City, Connected |
| dining: | Area (Combination), Formal |
| siding: | Fiber Cement |
| timber: | No |
| auction: | No |
| lotType: | Dimension Above |
| lvtDate: | 2024-09-05T00:00:00+00:00 |
| disposal: | Yes |
| location: | Hose reel on porch |
| systemid: | 821141 |
| taxYears: | 23-24 |
| 55Housing: | No |
| fireplace: | Family Room, Gas, Other Room |
| homeStyle: | 2 Story |
| la1County: | Benton |
| landscape: | Yes |
| lo1County: | Benton |
| sewerCity: | Yes |
| taxAmount: | 9769 |
| bathsTotal: | 3.5 |
| bonusRooms: | Loft |
| dishwasher: | Yes |
| dualLiving: | Possible |
| elemSchool: | North Albany |
| exclusions: | NONE |
| fencedYard: | Yes |
| floodPlain: | No |
| foundation: | Continuous |
| garageType: | Attached |
| highSchool: | West Albany |
| possession: | Closing |
| crossStreet: | North Albany Rd |
| fullAddress: | 2356 Broadway St NW |
| rvAmenities: | Area/Room For |
| sidingStyle: | Lap |
| waterHeater: | Gas |
| homeWarranty: | No |
| kitchenLevel: | 1/Main |
| middleSchool: | North Albany |
| outbuildings: | Shed |
| pricePerAcre: | 3795000 |
| bedroom2Level: | 1/Main |
| bedroom3Level: | 2/Upper |
| bedroom4Level: | 2/Upper |
| pricePerSqft2: | 197.86 |
| rangeFacility: | Electric, Gas, Range Included |
| garageCapacity: | 3 |
| heatinGCooling: | Gas, Electric, Central AC, Forced Air |
| securitySystem: | Owned |
| diningRoomLevel: | 1/Main |
| familyRoomLevel: | 1/Main |
| livingRoomLevel: | 1/Main |
| newConstruction: | no |
| garageDimensions: | 29x21 |
| utilityRoomLevel: | 2/Upper |
| kitchenDimensions: | 13'3"x11'6" |
| statusCategoryMls: | Active |
| bedroom2Dimensions: | 20'4"x10'1" |
| bedroom3Dimensions: | 10'8"x21 |
| bedroom4Dimensions: | 9'9"x19'4" |
| masterBedroomLevel: | 2/Upper |
| numBathsLevel1Main: | 1.5 |
| sourceOfSquareFeet: | County |
| additionalRoomLevel: | 2/Upper |
| approxLotDimensions: | 85x105 |
| highSpeedCommAccess: | Available |
| ownerUsCitizenFrpta: | Yes |
| diningRoomDimensions: | 12"x10'1" |
| familyRoomDimensions: | 13'3"x20' |
| inspectionReportAvlb: | No |
| livingRoomDimensions: | 15'3"x12'3" |
| listingVisibilityType: | MLS Public Listing |
| numBathsOnLevel2Upper: | 2 |
| undergroundSprinklers: | Yes |
| masterBedroomDimensions: | 24'9"x17' |
| termsSellerWillconsider: | Federal VA, Cash, ODVA, FHA, Conventional |
Please sign up for a Listing Manager account below to inquire about this listing
