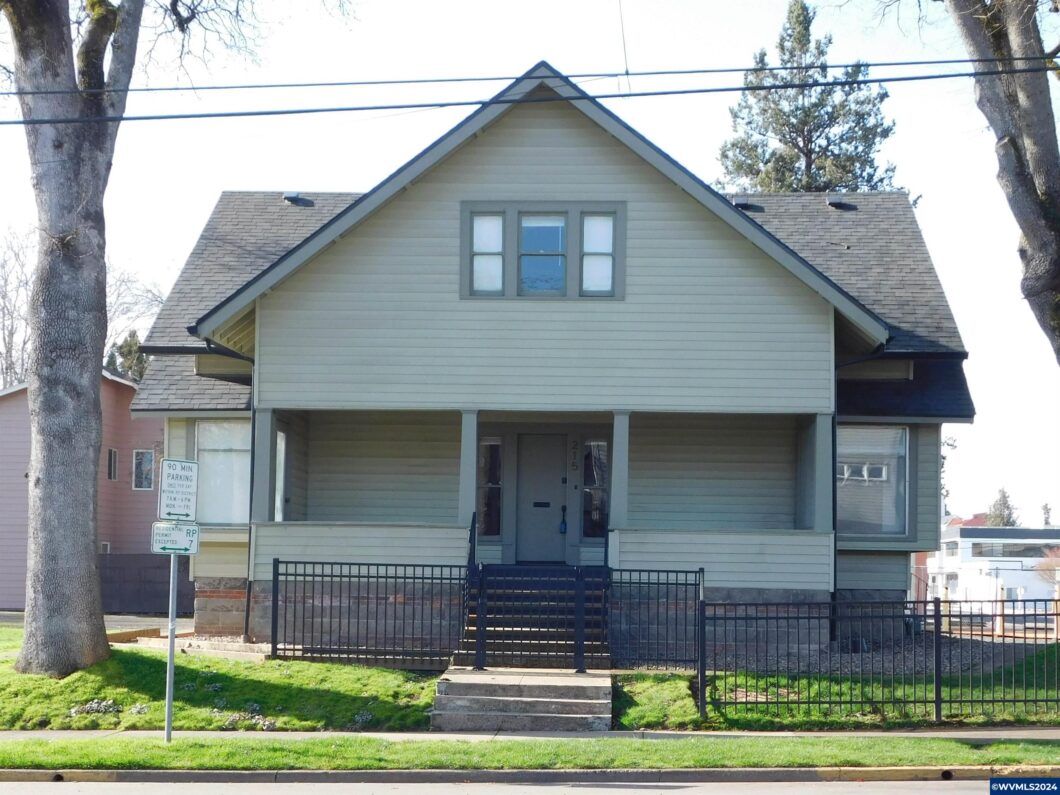
Distinctive refurbishing of a stately Craftsman. Elevated 195 s.f. front porch gives way to 5 bd x 2 ba filled with light. Updated kitchen with custom cabinetry & ample storage. Recent upgrades: Roof (’20), water heater (’20), sewer line (’22), kitchen (’20), gas forced furnace (’23), foundation (’23, foundation (’24). Mixed use zoning suggests suitability for offices. Fenced, corner lot. Off street parking. Very close to Willamette Univ., state office, capitol, downtown. Very large basement.
View full listing details| Price: | $495,000 |
| Address: | 215 14th St SE |
| City: | Salem |
| County: | Marion |
| State: | Oregon |
| Subdivision: | Univ Add |
| MLS: | 813839 |
| Square Feet: | 2,400 |
| Acres: | 0.16 |
| Lot Square Feet: | 0.16 acres |
| Bedrooms: | 5 |
| Bathrooms: | 2 |
| lot: | 1&2 |
| area: | 20 CENTRAL SALEM |
| block: | 35 |
| patio: | Covered Deck |
| water: | City, Connected |
| dining: | Area (Combination) |
| siding: | Aluminum |
| timber: | No |
| auction: | No |
| lotType: | Dimension Above |
| lvtDate: | 2024-02-29T00:00:00+00:00 |
| disposal: | No |
| systemid: | 813839 |
| taxYears: | 23-24 |
| 55Housing: | No |
| homeStyle: | 2 Story |
| la1County: | Benton |
| landscape: | Yes |
| lo1County: | Benton |
| sewerCity: | Yes |
| taxAmount: | 2467 |
| bathsTotal: | 2 |
| dishwasher: | Yes |
| dualLiving: | No |
| fencedYard: | Yes |
| floodPlain: | No |
| foundation: | Continuous |
| garageType: | None |
| possession: | COE |
| crossStreet: | Ferry |
| fullAddress: | 215 14th St SE |
| rvAmenities: | Area/Room For |
| sidingStyle: | Lap |
| waterHeater: | Gas |
| kitchenLevel: | 1/Main |
| pricePerAcre: | 3093750 |
| approxLotSqft: | 7166 |
| bedroom2Level: | 1/Main |
| bedroom3Level: | 2/Upper |
| bedroom4Level: | 2/Upper |
| pricePerSqft2: | 206.25 |
| rangeFacility: | Electric |
| heatinGCooling: | Forced Air, Gas |
| homeownersAssn: | No Association |
| diningRoomLevel: | 1/Main |
| newConstruction: | no |
| kitchenDimensions: | 11.5x13.6 |
| statusCategoryMls: | Active |
| assessmentsOrLiens: | no |
| bedroom2Dimensions: | 10.9x12.10 |
| bedroom3Dimensions: | 13.4x13.5 |
| bedroom4Dimensions: | 12.5x13.5 |
| masterBedroomLevel: | 1/Main |
| numBathsLevel1Main: | 1 |
| sourceOfSquareFeet: | County |
| additionalRoomLevel: | 2/Upper |
| approxLotDimensions: | 80x90 |
| highSpeedCommAccess: | Present |
| offMarketStatusDate: | 2024-07-02T00:00:00+00:00 |
| ownerUsCitizenFrpta: | Yes |
| diningRoomDimensions: | 12.11x13.10 |
| listingVisibilityType: | MLS Public Listing |
| numBathsOnLevel2Upper: | 1 |
| undergroundSprinklers: | No |
| masterBedroomDimensions: | 13.4x13.7 |
| termsSellerWillconsider: | Cash, Conventional |
Please sign up for a Listing Manager account below to inquire about this listing
