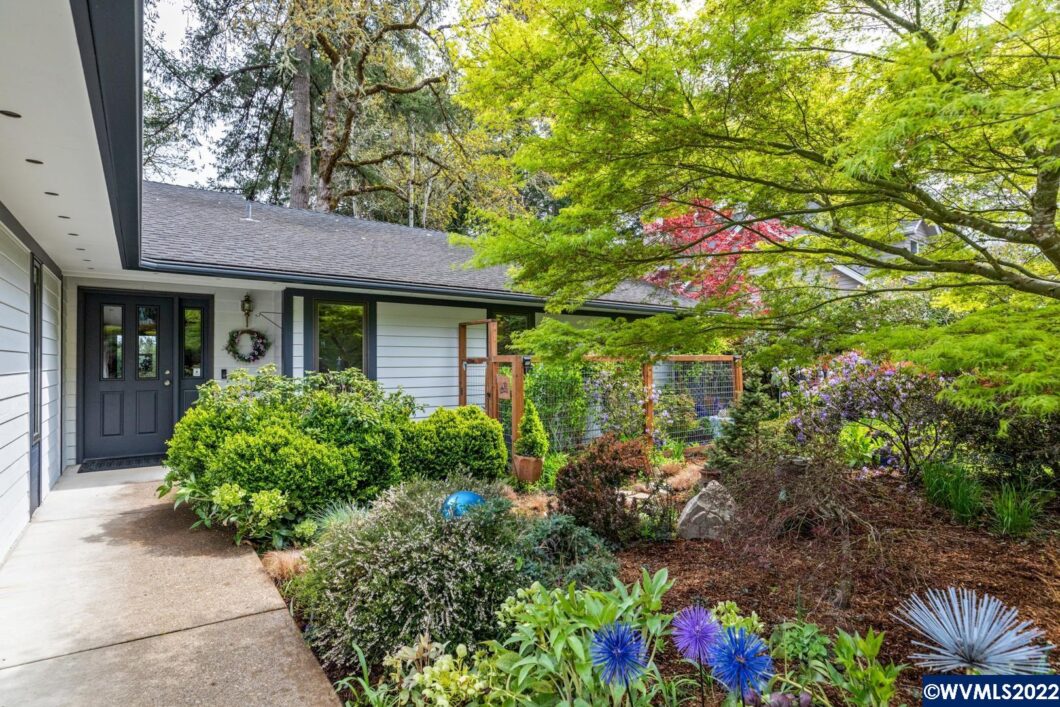
Spring time show off! Gorgeous landscape surrounds this home creating a feast for eyes-in evidence from almost any window. Step inside to vaulted L/Rm w/dramatic skylights, a bank of lg wood clad windows & sweeping view of outside beauty. Hardwd flors grace entryway, kitchen & diningrm. Open floor plan takes in kitchen, diningrm & livingrm. French doors off diningrm open onto wood deck. 3 bdrms on main, inc master. Kitchen boasts granite topped island, quartz counter tops. Huge downstairs area.
View full listing details| Price: | $749,500 |
| Address: | 2063 NW Woodland Dr |
| City: | Corvallis |
| County: | Benton |
| State: | Oregon |
| Zip Code: | 97330 |
| Subdivision: | Edgewood Park 3rd |
| MLS: | 791990 |
| Year Built: | 1992 |
| Square Feet: | 3,217 |
| Acres: | 0.32 |
| Lot Square Feet: | 0.32 acres |
| Bedrooms: | 4 |
| Bathrooms: | 3 |
| dom: | 28 |
| area: | 70 BENTON COUNTY |
| roof: | Composition |
| view: | Territorial |
| block: | 3005 |
| domls: | 28 |
| patio: | Deck, Patio |
| water: | City |
| dining: | Area (Combination) |
| siding: | Wood |
| timber: | No |
| auction: | No |
| howSold: | Conventional |
| lotType: | Dimension Above |
| lvtDate: | 2022-05-04T00:00:00+00:00 |
| basement: | Daylight, Finished, Partial |
| disposal: | Yes |
| escrowAt: | First American |
| flooring: | Carpet, Vinyl, Wood |
| location: | Front Door |
| saleRent: | For Sale |
| systemid: | 791990 |
| taxYears: | 2021 |
| fireplace: | Electric, Family Room |
| greenHome: | No |
| la1County: | Benton |
| landscape: | Yes |
| lo1County: | Benton |
| sa1County: | Benton |
| sewerCity: | Yes |
| so1County: | BENTON |
| taxAmount: | 8001 |
| agencyType: | Exclusive Right to Sell |
| bathsTotal: | 3 |
| bonusRooms: | Office, Rec Room |
| dishwasher: | Yes |
| dualLiving: | Possible |
| elemSchool: | 509J |
| exclusions: | Some yard ornaments, blue pots |
| fencedYard: | Partial |
| floodPlain: | No |
| foundation: | Continuous |
| garageType: | Attached |
| geoQuality: | 0.95 |
| highSchool: | 509J |
| inclusions: | All kitchen apps, micro, garage shelving, W/D, GH |
| possession: | COE |
| vowAddress: | Yes |
| vowComment: | Yes |
| crossStreet: | Elmwood |
| forSaleSign: | yes |
| fullAddress: | 2063 NW Woodland Dr |
| listingDate: | 2022-05-04T00:00:00+00:00 |
| searchPrice: | 889000 |
| sidingStyle: | Lap |
| waterHeater: | Gas |
| dualVariable: | Yes |
| geoZoomLevel: | 13 |
| homeWarranty: | No |
| kitchenLevel: | 1/Main |
| la1agentType: | BROKER |
| lo1officeZip: | 97330 |
| middleSchool: | 509J |
| outbuildings: | Other (Refer to Remarks), Shed |
| pricePerAcre: | 2342187.5 |
| sa1agentType: | BROKER |
| so1officeUrl: | www.redwhiteandblueballoon.com |
| so1officeZip: | 97333 |
| swimmingPool: | Hot Tub |
| approxLotSqft: | 13939 |
| bedroom2Level: | 1/Main |
| bedroom3Level: | 1/Main |
| bedroom4Level: | Lower/Basement |
| exteriorColor: | Grey/black |
| geoPostalCode: | 97330 |
| lo1officeCity: | CORVALLIS |
| lo1officeType: | MEMBER |
| originalPrice: | 749500 |
| pricePerSqft2: | 232.98 |
| rangeFacility: | Convection, Gas, Microwave Included |
| sa1agentEmail: | michael@teamkrealty.com |
| so1officeCity: | CORVALLIS |
| so1officeName: | RE/MAX INTEGRITY CORVALLIS BRANCH |
| so1officeType: | BRANCH OFFICE |
| garageCapacity: | 2 |
| geoAddressLine: | 2063 NW Woodland Dr |
| geoPrimaryCity: | Corvallis |
| geoSubdivision: | OR |
| heatinGCooling: | Central AC, Forced Air, Gas |
| la1agentStatus: | MLS Only |
| lo1officeEmail: | gary@visitnrc.com |
| lo1officeState: | OR |
| sa1agentStatus: | MLS Only |
| securitySystem: | No |
| so1officeEmail: | leannej@integrityagents.com |
| so1officeState: | OR |
| buyersAgentCoop: | Yes |
| diningRoomLevel: | 1/Main |
| familyRoomLevel: | Lower/Basement |
| livingRoomLevel: | 1/Main |
| lo1mainOfficeId: | 265 |
| newConstruction: | no |
| so1mainOfficeId: | 279 |
| sa1agentLastName: | KRASILOVSKY |
| soldPricePerAcre: | 2778125 |
| soldPricePerSqft: | 276.34 |
| utilityRoomLevel: | 1/Main |
| handicapAmenities: | No |
| la1agentLogonName: | 9734 |
| listingAgentEmail: | connie@visitnrc.com |
| listingAgentPhone: | 541-905-2341 |
| listingOfficeName: | NORTHWEST REALTY CONSULTANTS |
| sa1agentFirstName: | MICHAEL |
| sa1agentLogonName: | 12838 |
| statusCategoryMls: | Sold |
| assessmentsOrLiens: | no |
| listingOfficePhone: | 541-753-4567 |
| masterBedroomLevel: | 1/Main |
| numBathsLevel1Main: | 2 |
| sa1agentIdentifier: | 6768 |
| sourceOfSquareFeet: | County |
| additionalRoomLevel: | Lower/Basement |
| addressSearchNumber: | 2063 |
| highSpeedCommAccess: | Present |
| lo1officeIdentifier: | 265 |
| ownerUsCitizenFrpta: | Yes |
| so1officeIdentifier: | 259 |
| inspectionReportAvlb: | No |
| la1agentPhone2Number: | 541-753-4567 |
| listingAgentLastName: | HACKENBRUCK |
| sa1agentPhone1Number: | 541-207-6074 |
| listingAgentFirstName: | CONNIE |
| listingVisibilityType: | MLS Public Listing |
| lo1officeAbbreviation: | RRA |
| so1officeAbbreviation: | RMI-C |
| so1officePhone1Number: | 541-766-2000 |
| undergroundSprinklers: | Yes |
| la1agentPhone1Countryid: | United States (+1) |
| la1agentPhone2Countryid: | United States (+1) |
| numBathsLowerLevelBsmnt: | 1 |
| sa1agentPhone1Countryid: | United States (+1) |
| sellingOfficeCommission: | 2.5 |
| termsSellerWillconsider: | Cash, Conventional, Federal VA, FHA, ODVA |
| lA1AgentPhone1Description: | Agent |
| lA1AgentPhone2Description: | Offic |
| lO1OfficePhone1Descriptin: | Office |
| sA1AgentPhone1Description: | Agent |
| sO1OfficePhone1Descriptin: | Office |
Please sign up for a Listing Manager account below to inquire about this listing
