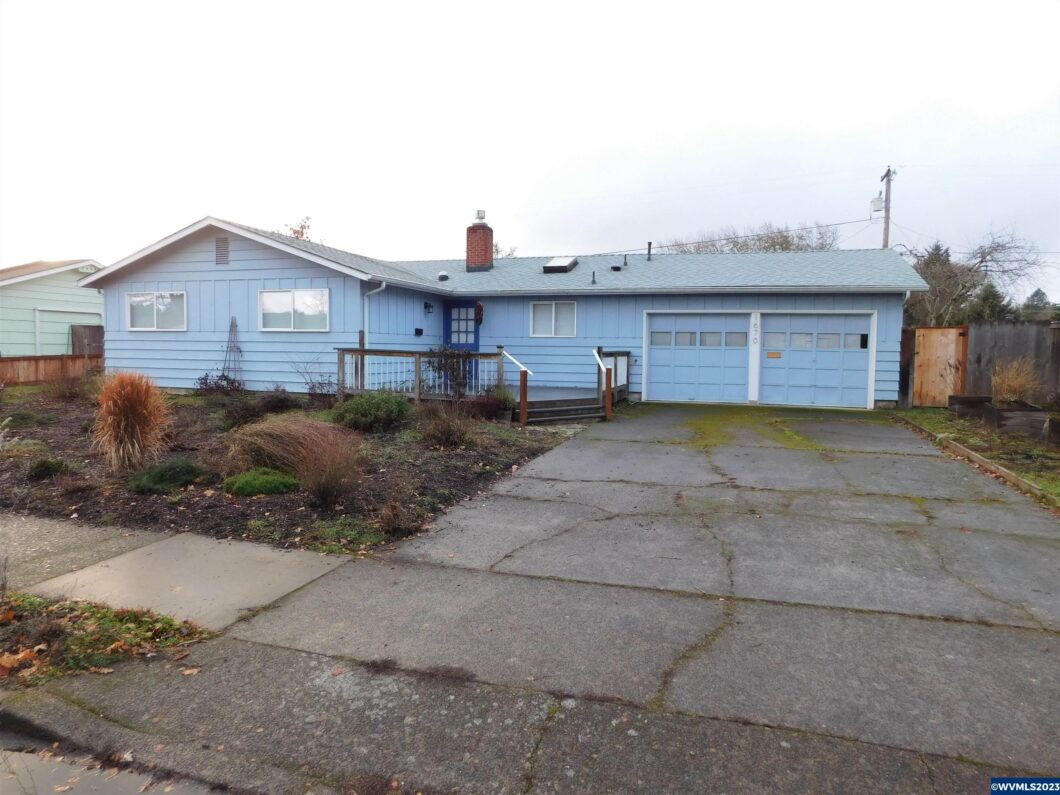
QUIET….yet centrally located, inviting neighborhood! 250s.f. front entry deck welcomes you. Gleaming hardwoods throughout. Solar tubes and skylights infuse living area with natural light. Slider off dining area gives way to 375s.f. covered deck for family gatherings/entertaining friends. Opportunities for raised bed gardening potential enhanced by good soil.
View full listing details| Price: | $434,900 |
| Address: | 1670 NW Arthur Cir |
| City: | Corvallis |
| County: | Benton |
| State: | Oregon |
| Zip Code: | 97330 |
| Subdivision: | Harman 3rd |
| MLS: | 800932 |
| Year Built: | 1963 |
| Square Feet: | 1,196 |
| Acres: | 0.2 |
| Lot Square Feet: | 0.2 acres |
| Bedrooms: | 3 |
| Bathrooms: | 2 |
| Half Bathrooms: | 1 |
| dom: | 39 |
| lot: | 10 |
| area: | 70 BENTON COUNTY |
| roof: | Composition |
| block: | 8 |
| domls: | 39 |
| patio: | Covered Patio |
| water: | City, Connected |
| dining: | Area (Combination) |
| siding: | Wood |
| auction: | No |
| howSold: | Conventional |
| lotType: | Dimension Above |
| lvtDate: | 2023-01-09T00:00:00+00:00 |
| disposal: | No |
| escrowAt: | AmeriTitle |
| flooring: | Tile, Vinyl, Wood |
| location: | Front Door |
| saleRent: | For Sale |
| systemid: | 800932 |
| taxYears: | 22-23 |
| 55Housing: | No |
| fireplace: | Gas, Living Room |
| la1County: | Benton |
| landscape: | Yes |
| lo1County: | Benton |
| sa1County: | MARION |
| sewerCity: | Yes |
| so1County: | MARION |
| taxAmount: | 4112 |
| agencyType: | Exclusive Right to Sell |
| bathsTotal: | 1.5 |
| dishwasher: | Yes |
| dualLiving: | No |
| exclusions: | Hot Tub |
| fencedYard: | Yes |
| foundation: | Continuous |
| garageType: | Attached |
| geoQuality: | 0.95 |
| inclusions: | Kitchen appliances |
| possession: | COE |
| vowAddress: | Yes |
| vowComment: | Yes |
| crossStreet: | NW Arthur Ave |
| forSaleSign: | yes |
| fullAddress: | 1670 NW Arthur Cir |
| listingDate: | 2023-01-09T00:00:00+00:00 |
| searchPrice: | 438900 |
| sidingStyle: | Lap |
| waterHeater: | Gas |
| dualVariable: | Yes |
| geoZoomLevel: | 13 |
| kitchenLevel: | 1/Main |
| la1agentType: | BROKER |
| lo1officeZip: | 97330 |
| pricePerAcre: | 2174500 |
| sa1agentType: | MEMBER-BROKER |
| so1officeZip: | 97352 |
| approxLotSqft: | 8712 |
| bedroom2Level: | 1/Main |
| bedroom3Level: | 1/Main |
| geoPostalCode: | 97330 |
| lo1officeCity: | CORVALLIS |
| lo1officeType: | MEMBER |
| originalPrice: | 434900 |
| pricePerSqft2: | 363.63 |
| rangeFacility: | Electric |
| sa1agentEmail: | joli@mycovenantgroup.com |
| so1officeCity: | JEFFERSON |
| so1officeName: | COVENANT REAL ESTATE GROUP |
| so1officeType: | MEMBER |
| garageCapacity: | 2 |
| geoAddressLine: | 1670 NW Arthur Cir |
| geoPrimaryCity: | Corvallis |
| geoSubdivision: | OR |
| heatinGCooling: | Central AC, Forced Air, Gas |
| la1agentStatus: | MLS Only |
| lo1officeEmail: | gary@visitnrc.com |
| lo1officeState: | OR |
| sa1agentStatus: | MLS Only |
| securitySystem: | No |
| so1dateChanged: | 05/20/2024 |
| so1officeEmail: | joliparker@hotmail.com |
| so1officeState: | OR |
| buyersAgentCoop: | Yes |
| diningRoomLevel: | 1/Main |
| livingRoomLevel: | 1/Main |
| lo1mainOfficeId: | 265 |
| newConstruction: | no |
| so1mainOfficeId: | 803 |
| garageDimensions: | 21x22 |
| sa1agentLastName: | PARKER |
| soldPricePerAcre: | 2194500 |
| soldPricePerSqft: | 366.97 |
| kitchenDimensions: | 10x12.5 |
| la1agentLogonName: | 10680 |
| listingAgentEmail: | soms3434@hotmail.com |
| listingAgentPhone: | 541-207-6113 |
| listingOfficeName: | NORTHWEST REALTY CONSULTANTS |
| sa1agentFirstName: | JOLI |
| sa1agentLogonName: | 11512 |
| statusCategoryMls: | Sold |
| assessmentsOrLiens: | no |
| bedroom2Dimensions: | 11.9x13 |
| bedroom3Dimensions: | 11.4x13.3 |
| listingOfficePhone: | 541-753-4567 |
| masterBedroomLevel: | 1/Main |
| numBathsLevel1Main: | 1.5 |
| sa1agentIdentifier: | 5032 |
| sourceOfSquareFeet: | County |
| addressSearchNumber: | 1670 |
| approxLotDimensions: | 80x110 |
| lo1officeIdentifier: | 265 |
| ownerUsCitizenFrpta: | Yes |
| so1officeIdentifier: | 803 |
| diningRoomDimensions: | 9x9.6 |
| inspectionReportAvlb: | No |
| listingAgentLastName: | MCSHANE |
| livingRoomDimensions: | 13x16 |
| sa1agentPhone1Number: | 503-507-6817 |
| listingAgentFirstName: | SHANE |
| listingVisibilityType: | MLS Public Listing |
| lo1officeAbbreviation: | RRA |
| so1officeAbbreviation: | CVNT |
| so1officePhone1Number: | 503-507-6817 |
| la1agentPhone1Countryid: | United States (+1) |
| masterBedroomDimensions: | 10x13 |
| sa1agentPhone1Countryid: | United States (+1) |
| sellingOfficeCommission: | 2.5 |
| termsSellerWillconsider: | Cash, Conventional |
| lA1AgentPhone1Description: | Direc |
| lO1OfficePhone1Descriptin: | Office |
| sA1AgentPhone1Description: | Direc |
Please sign up for a Listing Manager account below to inquire about this listing
