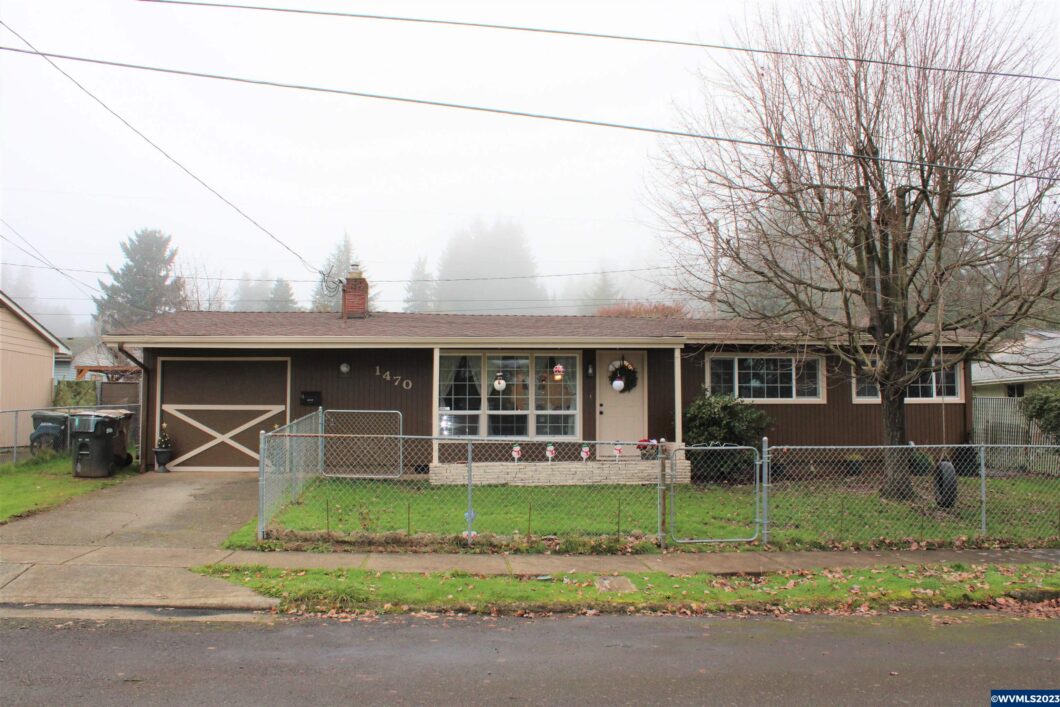
Almost like a 5 bedroom (2 have no closets) home. Nicely updated and maintained with large kitchen, utility, and primary bedrooms. Mostly oak floors. Ample yard with a 10’x10′ shed. Plum & Apple trees and a big covered patio. Great location on the edge of town near parks. Sqft includes entire home.`
View full listing details| Price: | $349,500 |
| Address: | 1470 Westwood Ln |
| City: | Sweet Home |
| County: | Linn |
| State: | Oregon |
| Zip Code: | 97386 |
| Subdivision: | Milburn |
| MLS: | 812060 |
| Year Built: | 1959 |
| Square Feet: | 1,931 |
| Acres: | 0.17 |
| Lot Square Feet: | 0.17 acres |
| Bedrooms: | 4 |
| Bathrooms: | 2 |
| dom: | 62 |
| lot: | 18 |
| area: | 80 LINN COUNTY |
| roof: | Composition, Shingle |
| domls: | 62 |
| patio: | Covered Patio |
| water: | City, Connected |
| dining: | Area (Combination) |
| siding: | Wood |
| timber: | No |
| auction: | No |
| howSold: | FHA |
| lotType: | Dimension Above |
| lvtDate: | 2023-12-22T00:00:00+00:00 |
| disposal: | Yes |
| flooring: | Wood |
| location: | Front Gate |
| saleRent: | For Sale |
| sellTeam: | THE BEEM TEAM, LLC |
| systemid: | 812060 |
| taxYears: | 23-24 |
| 55Housing: | No |
| fireplace: | Gas, Living Room |
| homeStyle: | 1 Story |
| la1County: | Benton |
| landscape: | Yes |
| lo1County: | Benton |
| sa1County: | LINN |
| sewerCity: | Yes |
| so1County: | MARION |
| taxAmount: | 3071 |
| agencyType: | Exclusive Right to Sell |
| bathsTotal: | 2 |
| bonusRooms: | Other(Refer to Remarks) |
| dishwasher: | Yes |
| elemSchool: | Oak Heights |
| fencedYard: | Yes |
| floodPlain: | No |
| foundation: | Continuous |
| garageType: | None |
| geoQuality: | 0.95 |
| highSchool: | Sweet Home |
| inclusions: | Range, Refrige, Freezer, window coverings, W/D, * |
| possession: | TBD |
| vowAddress: | Yes |
| vowComment: | Yes |
| crossStreet: | Osage |
| forSaleSign: | yes |
| fullAddress: | 1470 Westwood Ln |
| la1agentZip: | 97321 |
| listingDate: | 2023-12-22T00:00:00+00:00 |
| searchPrice: | 344000 |
| sidingStyle: | T111 |
| waterHeater: | Gas |
| geoZoomLevel: | 13 |
| homeWarranty: | No |
| kitchenLevel: | 1/Main |
| la1agentCity: | ALBANY |
| la1agentType: | MEMBER-BROKER |
| lo1officeZip: | 97330 |
| middleSchool: | Sweet Home |
| outbuildings: | Shed |
| pricePerAcre: | 2055882.35 |
| sa1agentType: | BROKER |
| so1officeZip: | 97301 |
| bedroom2Level: | 1/Main |
| bedroom3Level: | 1/Main |
| bedroom4Level: | 1/Main |
| exteriorColor: | Brown |
| geoPostalCode: | 97386 |
| la1agentState: | OR |
| lo1officeCity: | CORVALLIS |
| lo1officeType: | MEMBER |
| originalPrice: | 349500 |
| pricePerSqft2: | 180.99 |
| rangeFacility: | Gas, Range Included |
| sa1agentEmail: | ricky@beemteam.com |
| so1officeCity: | SALEM |
| so1officeName: | EXP REALTY, LLC |
| so1officeType: | MEMBER |
| geoAddressLine: | 1470 Westwood Ln |
| geoPrimaryCity: | Sweet Home |
| geoSubdivision: | OR |
| heatinGCooling: | Gas, Electric, Forced Air, Radiant Floor |
| la1agentStatus: | MLS Only |
| lo1officeEmail: | gary@visitnrc.com |
| lo1officeState: | OR |
| sa1agentStatus: | MLS Only |
| so1officeEmail: | brian.benjamin@exprealty.net |
| so1officeState: | OR |
| diningRoomLevel: | 1/Main |
| livingRoomLevel: | 1/Main |
| lo1mainOfficeId: | 265 |
| newConstruction: | no |
| so1mainOfficeId: | 1042 |
| sa1agentLastName: | CEDILLO |
| soldPricePerAcre: | 2023529.41 |
| soldPricePerSqft: | 178.15 |
| utilityRoomLevel: | 1/Main |
| kitchenDimensions: | 15'6"x9'4" |
| la1agentLogonName: | 3906 |
| listingAgentEmail: | gary@visitnrc.com |
| listingAgentPhone: | 541-753-4567 |
| listingOfficeName: | NORTHWEST REALTY CONSULTANTS |
| sa1agentFirstName: | RICKY |
| sa1agentLogonName: | 18102 |
| statusCategoryMls: | Sold |
| bedroom2Dimensions: | 11'x12'9" |
| bedroom3Dimensions: | 9'5"x11'x4" |
| bedroom4Dimensions: | 10'5"x9'9" |
| listingOfficePhone: | 541-753-4567 |
| masterBedroomLevel: | 1/Main |
| sa1agentIdentifier: | 12657 |
| sourceOfSquareFeet: | Owner |
| additionalRoomLevel: | 1/Main |
| addressSearchNumber: | 1470 |
| approxLotDimensions: | 70x105 |
| highSpeedCommAccess: | Present |
| lo1officeIdentifier: | 265 |
| ownerUsCitizenFrpta: | Yes |
| so1officeIdentifier: | 1042 |
| diningRoomDimensions: | 9' x 10' |
| inspectionReportAvlb: | No |
| la1agentPhone2Number: | 541-760-0604 |
| la1agentPhone5Number: | 541-753-4567 |
| listingAgentLastName: | RODGERS |
| livingRoomDimensions: | 18 x 15'5" |
| sa1agentPhone1Number: | 503-559-2489 |
| listingAgentFirstName: | GARY |
| listingVisibilityType: | MLS Public Listing |
| lo1officeAbbreviation: | RRA |
| so1officeAbbreviation: | EXP |
| so1officePhone1Number: | 888-814-9613 |
| undergroundSprinklers: | No |
| utilityRoomDimensions: | lg./pantry |
| additionalRmDimensions: | 16'6"x13'4" |
| la1agentPhone1Countryid: | United States (+1) |
| la1agentPhone1Extension: | 1 |
| la1agentPhone2Countryid: | United States (+1) |
| la1agentPhone5Countryid: | United States (+1) |
| masterBedroomDimensions: | 15'x23' |
| sa1agentPhone1Countryid: | United States (+1) |
| termsSellerWillconsider: | Cash, Conventional, Federal VA, FHA, USDA |
| lA1AgentAddressStreetName: | 1617 CRITTENDEN LP N |
| lA1AgentPhone1Description: | Agent |
| lA1AgentPhone2Description: | Cell |
| lA1AgentPhone3Description: | Pager |
| lA1AgentPhone4Description: | Fax |
| lA1AgentPhone5Description: | Ofc |
| lO1OfficePhone1Descriptin: | Office |
| sO1OfficePhone1Descriptin: | OFFICE |
Please sign up for a Listing Manager account below to inquire about this listing
