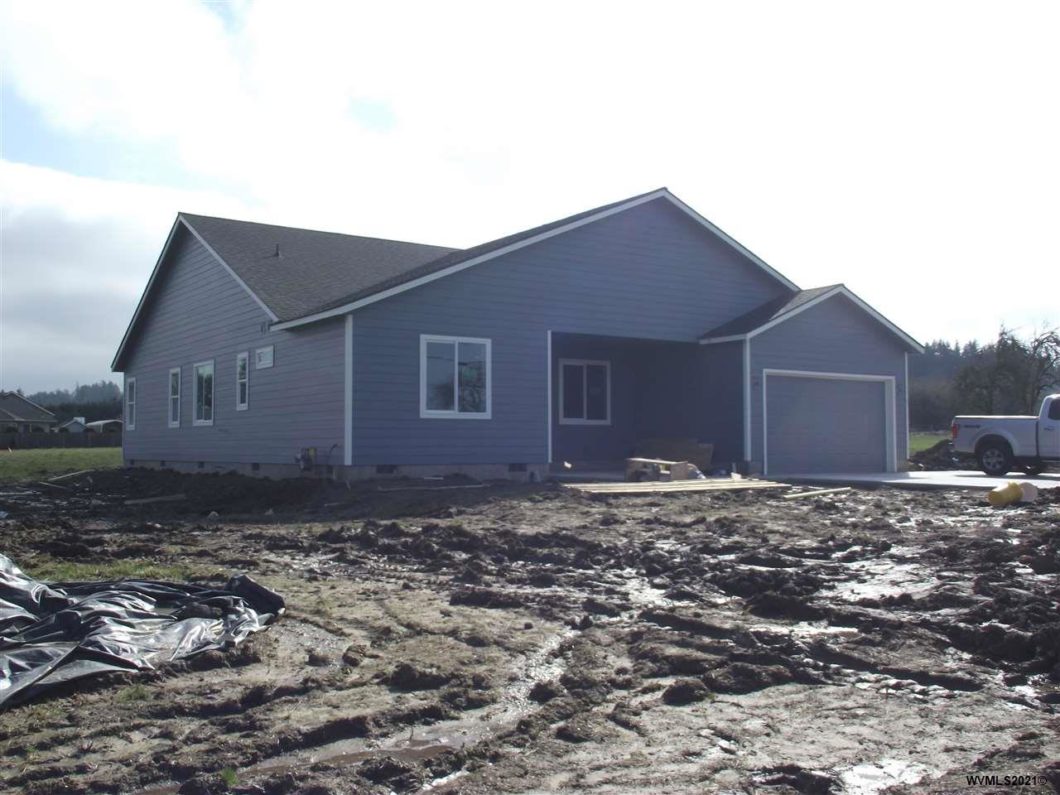
Model Home being built for an affordable custom home subdivision. Farm View Subdivision will have 7 new homes built by R & D Gray on large deep lots. All have excellent views of EFU Farm land to the West. Most will have great views of Mary’s Peak. This home has 9′ ceilings, spacious rooms, ADA compliant, 36″ wide doors & much more.
View full listing details| Price: | $449,000 |
| Address: | 1429 Scenic Dr NW |
| City: | Albany |
| County: | Benton |
| State: | Oregon |
| Zip Code: | 97321 |
| Subdivision: | Farm View Phase 1 |
| MLS: | 770123 |
| Year Built: | 2021 |
| Square Feet: | 2,120 |
| Acres: | 0.210 |
| Lot Square Feet: | 0.210 acres |
| Bedrooms: | 4 |
| Bathrooms: | 2 |
| 55Housing: | No |
| approxLotDimensions: | 65x141 |
| approxLotSqft: | 9165 |
| area: | 70 BENTON COUNTY |
| assessmentsOrLiens: | no |
| auction: | No |
| bathsTotal: | 2 |
| bedroom2Dimensions: | 12.3x10.5 |
| bedroom2Level: | 1/Main |
| bedroom3Dimensions: | 12.3x10.8 |
| bedroom3Level: | 1/Main |
| bedroom4Dimensions: | 11x10.6 |
| bedroom4Level: | 1/Main |
| buyersAgentCoop: | Yes |
| crossStreet: | Gibson Hill Rd |
| diningRoomDimensions: | 9.6x12 |
| diningRoomLevel: | 1/Main |
| dishwasher: | Yes |
| disposal: | Yes |
| escrowAt: | First American |
| floodPlain: | No |
| flooring: | Carpet, Vinyl |
| forSaleSign: | yes |
| fullAddress: | 1429 Scenic Dr NW |
| garageCapacity: | 2 |
| garageDimensions: | 20x24 |
| garageType: | Attached |
| geoMatchCode: | 3 |
| handicapAmenities: | Yes (Refer to Remarks) |
| heatinGCooling: | Gas, Forced Air |
| highSpeedCommAccess: | Available |
| homeStyle: | 1 Story |
| homeWarranty: | Yes |
| homeownersAssn: | Association With Fee |
| kitchenDimensions: | 14x13 |
| kitchenLevel: | 1/Main |
| lO1OfficePhone1CountryId: | United States (+1) |
| la1County: | Benton |
| la1agentLogonName: | 3906 |
| la1agentPhone1Countryid: | United States (+1) |
| landscape: | Yes |
| listingAgentEmail: | gary@visitnrc.com |
| listingAgentFirstName: | GARY |
| listingAgentLastName: | RODGERS |
| listingAgentPhone: | 541-753-4567 |
| listingDate: | 2020-10-19T00:00:00+00:00 |
| listingOfficeName: | NORTHWEST REALTY CONSULTANTS |
| listingOfficePhone: | 541-753-4567 |
| listingVisibilityType: | MLS Public Listing |
| livingRoomDimensions: | 21x15 |
| livingRoomLevel: | 1/Main |
| lo1County: | Benton |
| lo1idxInclude: | 1 |
| lo1serviceArea: | Y |
| lo1zillowSyndicationYN: | Y |
| lot: | 4 |
| lotType: | Dimension Above |
| lvtDate: | 2020-10-19T00:00:00+00:00 |
| masterBedroomDimensions: | 12.10x16.8 |
| masterBedroomLevel: | 1/Main |
| newConstruction: | yes |
| numBathsLevel1Main: | 2 |
| originalPrice: | 449000 |
| ownerUsCitizenFrpta: | Yes |
| patio: | Covered Patio, Patio |
| pricePerAcre: | 2138095.24 |
| pricePerSqft2: | 211.79 |
| rangeFacility: | Gas |
| roof: | Composition, Shingle |
| securitySystem: | No |
| sellingOfficeCommissionType: | % |
| sewerCity: | Yes |
| siding: | Fiber Cement |
| sidingStyle: | Lap |
| sourceOfSquareFeet: | Owner |
| statusCategoryMls: | Active |
| statusDetail: | 2 |
| systemid: | 770123 |
| termsSellerWillconsider: | Cash, Conv |
| timber: | No |
| undergroundSprinklers: | No |
| utilityRoomDimensions: | 8x8 |
| utilityRoomLevel: | 1/Main |
| view: | Mountain |
| water: | City, Connected |
| waterHeater: | Gas |
Please sign up for a Listing Manager account below to inquire about this listing
