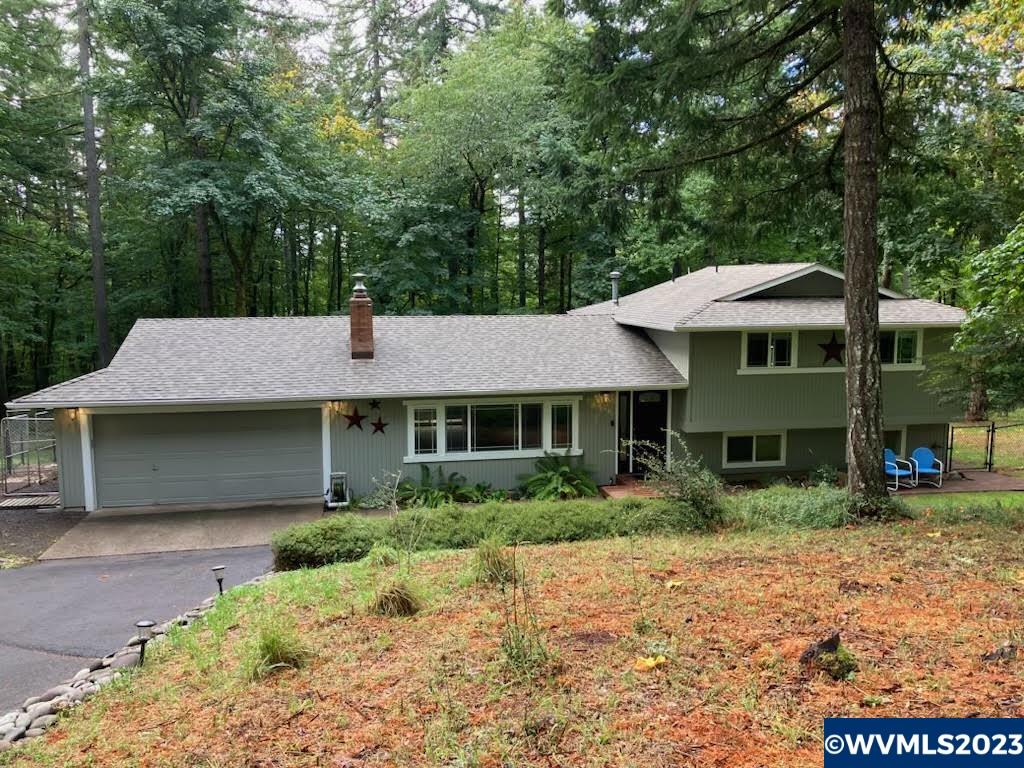
Beautifully maintained, 1898 sqft, 3Bed, 2.5 bath trilevel home in an open, light, 1.11 acres. Refinished HW floors in 2 main rooms, new carpet in BR’s. Brand new gas range, 2 decks, one off main BR + patio w/ fenced backyard. Small shed & 3 canopy covers. Short walk to MacDonald Forest for hiking and biking.
View full listing details| Price: | $640,000 |
| Address: | 1160 NW Overlook Dr |
| City: | Corvallis |
| County: | Benton |
| State: | Oregon |
| Zip Code: | 97330 |
| Subdivision: | Westwood Hills |
| MLS: | 810119 |
| Year Built: | 1971 |
| Square Feet: | 1,898 |
| Acres: | 1.11 |
| Lot Square Feet: | 1.11 acres |
| Bedrooms: | 3 |
| Bathrooms: | 3 |
| Half Bathrooms: | 1 |
| dom: | 64 |
| lot: | 5 |
| area: | 70 BENTON COUNTY |
| roof: | Shingle |
| view: | Territorial |
| domls: | 64 |
| patio: | Deck, Patio |
| water: | Well |
| dining: | Area (Combination) |
| septic: | Standard |
| timber: | No |
| auction: | No |
| howSold: | Cash |
| lotType: | Irregular |
| lvtDate: | 2023-10-03T00:00:00+00:00 |
| disposal: | Yes |
| escrowAt: | Ticor |
| flooring: | Carpet, Laminate, Vinyl, Wood |
| location: | Near Front Door |
| saleRent: | For Sale |
| systemid: | 810119 |
| taxYears: | 22-23 |
| 55Housing: | No |
| fireplace: | Living Room, Wood |
| greenHome: | No |
| la1County: | Benton |
| landscape: | Yes |
| lo1County: | Benton |
| sa1County: | BENTON |
| sewerCity: | No |
| so1County: | BENTON |
| taxAmount: | 5125 |
| agencyType: | Exclusive Right to Sell |
| bathsTotal: | 2.5 |
| dishwasher: | Yes |
| dualLiving: | No |
| fencedYard: | Partial |
| floodPlain: | No |
| foundation: | Continuous |
| garageType: | Attached |
| geoQuality: | 0.95 |
| highSchool: | Corvallis |
| possession: | COE |
| vowAddress: | Yes |
| vowComment: | Yes |
| crossStreet: | Mt. View |
| forSaleSign: | yes |
| fullAddress: | 1160 NW Overlook Dr |
| la1agentZip: | 97333 |
| listingDate: | 2023-10-03T00:00:00+00:00 |
| rvAmenities: | Area/Room For |
| searchPrice: | 629500 |
| sidingStyle: | Lap, T111 |
| waterHeater: | Gas |
| dualVariable: | No |
| geoZoomLevel: | 13 |
| homeWarranty: | Negotiable |
| kitchenLevel: | 1/Main |
| la1agentCity: | CORVALLIS |
| la1agentType: | BROKER |
| lo1officeZip: | 97330 |
| outbuildings: | Other (Refer to Remarks), Shed |
| pricePerAcre: | 576576.58 |
| sa1agentType: | BROKER |
| so1officeUrl: | www.redwhiteandblueballoon.com |
| so1officeZip: | 97333 |
| approxLotSqft: | 48352 |
| bedroom2Level: | 2/Upper |
| bedroom3Level: | 2/Upper |
| exteriorColor: | Gray |
| geoPostalCode: | 97330 |
| la1agentState: | OR |
| lo1officeCity: | CORVALLIS |
| lo1officeType: | MEMBER |
| originalPrice: | 640000 |
| pricePerSqft2: | 337.2 |
| rangeFacility: | Gas, Range Included |
| sa1agentEmail: | noellemoen@remax.net |
| so1officeCity: | CORVALLIS |
| so1officeName: | RE/MAX INTEGRITY CORVALLIS BRANCH |
| so1officeType: | BRANCH OFFICE |
| garageCapacity: | 2 |
| geoAddressLine: | 1160 NW Overlook Dr |
| geoPrimaryCity: | Corvallis |
| geoSubdivision: | OR |
| heatinGCooling: | Central AC, Forced Air, Gas |
| homeownersAssn: | No Association |
| la1agentStatus: | MLS Only |
| lo1officeEmail: | gary@visitnrc.com |
| lo1officeState: | OR |
| sa1agentStatus: | MLS Only |
| securitySystem: | No |
| so1officeEmail: | leannej@integrityagents.com |
| so1officeState: | OR |
| buyersAgentCoop: | Yes |
| diningRoomLevel: | 1/Main |
| familyRoomLevel: | Lower/Basement |
| livingRoomLevel: | 1/Main |
| lo1mainOfficeId: | 265 |
| newConstruction: | no |
| so1mainOfficeId: | 279 |
| sa1agentLastName: | MOEN |
| soldPricePerAcre: | 567117.12 |
| soldPricePerSqft: | 331.66 |
| utilityRoomLevel: | Lower/Basement |
| woodBurningStove: | Certification Unknown |
| handicapAmenities: | No |
| la1agentLogonName: | 5652 |
| listingAgentEmail: | olmstead5216@comcast.net |
| listingAgentPhone: | 541-954-4729 |
| listingOfficeName: | NORTHWEST REALTY CONSULTANTS |
| sa1agentFirstName: | NOELLE |
| sa1agentLogonName: | 16456 |
| statusCategoryMls: | Sold |
| listingOfficePhone: | 541-753-4567 |
| masterBedroomLevel: | 2/Upper |
| sa1agentIdentifier: | 10969 |
| sourceOfSquareFeet: | County |
| addressSearchNumber: | 1160 |
| approxLotDimensions: | IRR |
| highSpeedCommAccess: | Present |
| lo1officeIdentifier: | 265 |
| ownerUsCitizenFrpta: | Yes |
| so1officeIdentifier: | 259 |
| inspectionReportAvlb: | No |
| la1agentPhone5Number: | 541-753-4567 |
| listingAgentLastName: | OLMSTEAD |
| sa1agentPhone1Number: | 541-968-5458 |
| listingAgentFirstName: | PATRICK |
| listingVisibilityType: | MLS Public Listing |
| lo1officeAbbreviation: | RRA |
| numBathsOnLevel2Upper: | 2 |
| so1officeAbbreviation: | RMI-C |
| so1officePhone1Number: | 541-766-2000 |
| undergroundSprinklers: | No |
| la1agentPhone1Countryid: | United States (+1) |
| la1agentPhone5Countryid: | United States (+1) |
| numBathsLowerLevelBsmnt: | .5 |
| sa1agentPhone1Countryid: | United States (+1) |
| sellingOfficeCommission: | 2.5 |
| termsSellerWillconsider: | Cash, Conventional, ODVA |
| lA1AgentAddressStreetName: | 33364 SE WHITE OAK R |
| lA1AgentPhone1Description: | Agent |
| lA1AgentPhone2Description: | Cell |
| lA1AgentPhone3Description: | Pager |
| lA1AgentPhone4Description: | Fax |
| lA1AgentPhone5Description: | Ofc |
| lO1OfficePhone1Descriptin: | Office |
| sA1AgentPhone1Description: | CELL |
| sO1OfficePhone1Descriptin: | Office |
Please sign up for a Listing Manager account below to inquire about this listing
