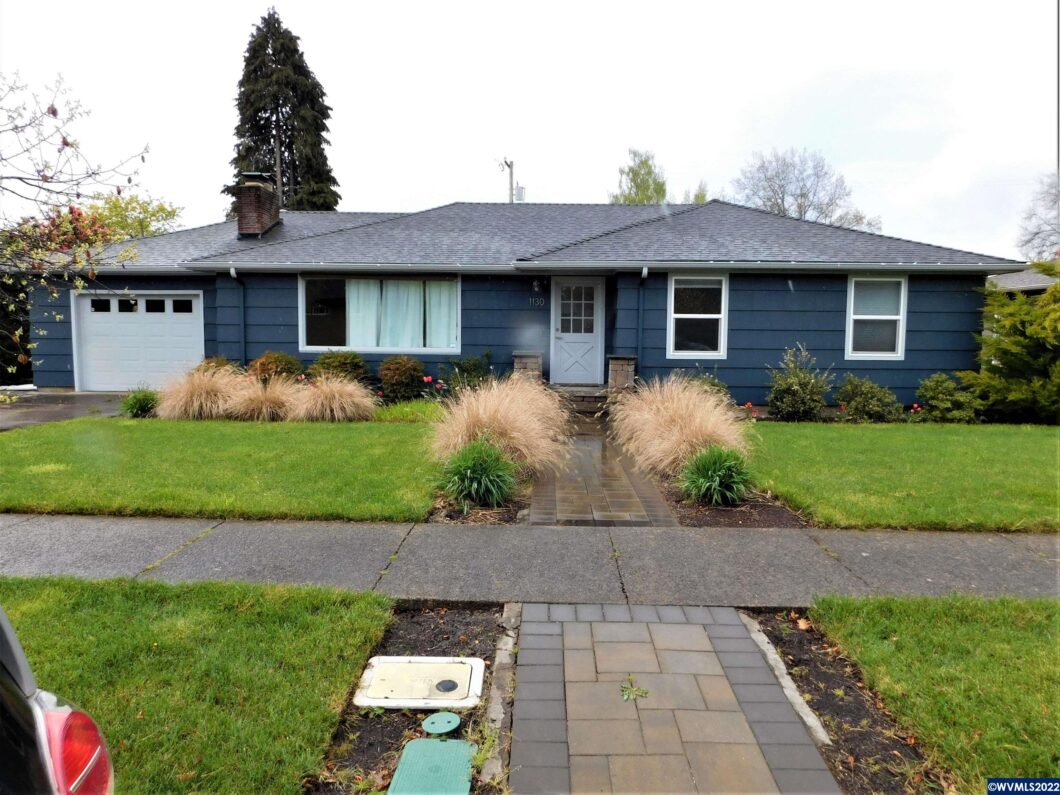
Tidy and completely updated! 3 bed x 2 bath on a conveniently located side street of a desirable neighborhood. Refinished hardwoods, complete remodel of both baths. Remodel of kitchen including cabinets, appliances, sink. remodel of generously-sized utility room. Plenty of cabinet storage. New roof, ne paint (in/out), new windows. New landscaping(front/back) including new irrigation system. New A/C. Backyard accented by appox. 750s.f. paver patio & new fencing with security gates.
View full listing details| Price: | $547,500 |
| Address: | 1130 NW 16th St |
| City: | Corvallis |
| County: | Benton |
| State: | Oregon |
| Zip Code: | 97330 |
| Subdivision: | Sprenger Tracts |
| MLS: | 791236 |
| Year Built: | 1948 |
| Square Feet: | 1,435 |
| Acres: | 0.19 |
| Lot Square Feet: | 0.19 acres |
| Bedrooms: | 3 |
| Bathrooms: | 2 |
| dom: | 21 |
| area: | 70 BENTON COUNTY |
| roof: | Composition |
| domls: | 21 |
| patio: | Covered Patio, Patio |
| water: | City, Connected |
| dining: | Area (Combination) |
| siding: | Shingle, Wood |
| auction: | No |
| howSold: | Cash |
| lotType: | Dimension Above |
| lvtDate: | 2022-04-15T00:00:00+00:00 |
| disposal: | Yes |
| escrowAt: | AmeriTitle |
| flooring: | Vinyl, Wood |
| location: | Gas meter, south side |
| saleRent: | For Sale |
| systemid: | 791236 |
| taxYears: | 21-22 |
| 55Housing: | No |
| fireplace: | Living Room, Wood |
| greenHome: | No |
| la1County: | Benton |
| landscape: | Yes |
| lo1County: | Benton |
| sa1County: | Benton |
| sewerCity: | Yes |
| so1County: | MARION |
| taxAmount: | 4317 |
| agencyType: | Exclusive Right to Sell |
| bathsTotal: | 2 |
| bonusRooms: | Breakfast Room/Nook |
| dishwasher: | Yes |
| dualLiving: | No |
| elemSchool: | Franklin |
| fencedYard: | Yes |
| floodPlain: | No |
| foundation: | Continuous |
| garageType: | Attached |
| geoQuality: | 0.95 |
| highSchool: | Corvallis |
| inclusions: | Appliances |
| possession: | COE |
| vowAddress: | Yes |
| vowComment: | Yes |
| crossStreet: | Buchanan |
| forSaleSign: | yes |
| fullAddress: | 1130 NW 16th St |
| listingDate: | 2022-04-15T00:00:00+00:00 |
| searchPrice: | 546605 |
| sidingStyle: | Lap |
| waterHeater: | Gas |
| dualVariable: | Yes |
| geoZoomLevel: | 13 |
| homeWarranty: | No |
| kitchenLevel: | 1/Main |
| la1agentType: | BROKER |
| lo1officeZip: | 97330 |
| middleSchool: | Linus Pauling |
| pricePerAcre: | 2881578.95 |
| sa1agentType: | BROKER |
| so1officeZip: | 97302 |
| approxLotSqft: | 8276 |
| bedroom2Level: | 1/Main |
| bedroom3Level: | 1/Main |
| exteriorColor: | Blue |
| geoPostalCode: | 97330 |
| lo1officeCity: | CORVALLIS |
| lo1officeType: | MEMBER |
| originalPrice: | 547500 |
| pricePerSqft2: | 381.53 |
| rangeFacility: | Gas, Microwave Included |
| sa1agentEmail: | RealEstate@CooperKikuta.com |
| so1officeCity: | SALEM |
| so1officeName: | CENTURION REAL ESTATE SERVICES |
| so1officeType: | MEMBER |
| garageCapacity: | 1 |
| geoAddressLine: | 1130 NW 16th St |
| geoPrimaryCity: | Corvallis |
| geoSubdivision: | OR |
| heatinGCooling: | Forced Air, Gas |
| homeownersAssn: | No Association |
| la1agentStatus: | MLS Only |
| lo1officeEmail: | gary@visitnrc.com |
| lo1officeState: | OR |
| sa1agentStatus: | MLS Only |
| securitySystem: | Owned |
| so1officeEmail: | mendell@c-rem.com |
| so1officeState: | OR |
| buyersAgentCoop: | Yes |
| diningRoomLevel: | 1/Main |
| livingRoomLevel: | 1/Main |
| lo1mainOfficeId: | 265 |
| newConstruction: | no |
| so1mainOfficeId: | 1012 |
| sa1agentLastName: | KIKUTA |
| soldPricePerAcre: | 2876868.42 |
| soldPricePerSqft: | 380.91 |
| utilityRoomLevel: | 1/Main |
| handicapAmenities: | No |
| kitchenDimensions: | 10.6x14 |
| la1agentLogonName: | 10680 |
| listingAgentEmail: | soms3434@hotmail.com |
| listingAgentPhone: | 541-207-6113 |
| listingOfficeName: | NORTHWEST REALTY CONSULTANTS |
| sa1agentFirstName: | COOPER |
| sa1agentLogonName: | 14499 |
| statusCategoryMls: | Sold |
| assessmentsOrLiens: | no |
| bedroom2Dimensions: | 12.2x14.6 |
| bedroom3Dimensions: | 8.7x14.7 |
| listingOfficePhone: | 541-753-4567 |
| masterBedroomLevel: | 1/Main |
| numBathsLevel1Main: | 2 |
| sa1agentIdentifier: | 8814 |
| sourceOfSquareFeet: | County |
| addressSearchNumber: | 1130 |
| approxLotDimensions: | 75x110 |
| highSpeedCommAccess: | Available |
| lo1officeIdentifier: | 265 |
| ownerUsCitizenFrpta: | Yes |
| so1officeIdentifier: | 1012 |
| diningRoomDimensions: | 9x10.6 |
| inspectionReportAvlb: | No |
| listingAgentLastName: | MCSHANE |
| livingRoomDimensions: | 16x20 |
| sa1agentPhone1Number: | 541-760-3956 |
| listingAgentFirstName: | SHANE |
| listingVisibilityType: | MLS Public Listing |
| lo1officeAbbreviation: | RRA |
| so1officeAbbreviation: | CREM |
| so1officePhone1Number: | 503-588-0940 |
| utilityRoomDimensions: | 7.6x14 |
| la1agentPhone1Countryid: | United States (+1) |
| masterBedroomDimensions: | 12x13.6 |
| sa1agentPhone1Countryid: | United States (+1) |
| sellingOfficeCommission: | 2.5 |
| termsSellerWillconsider: | Cash, Conventional |
| lA1AgentPhone1Description: | Direc |
| lO1OfficePhone1Descriptin: | Office |
| sA1AgentPhone1Description: | Cell |
| sO1OfficePhone1Descriptin: | OFFICE |
Please sign up for a Listing Manager account below to inquire about this listing
