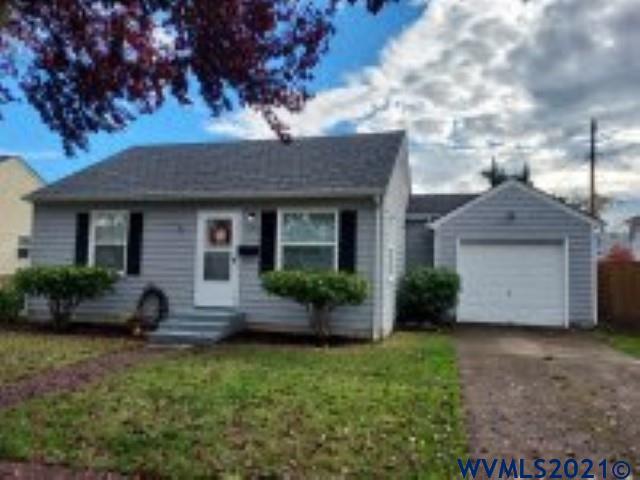
Charming West Albany 2 bedroom, 1 bath home. Large laundry/mudroom with storage. Private fenced backyard with covered patio. Gas forced air furnace, dual pane windows, hardwood floors under carpet. Single car garage with storage. New composition roof.Has sump pump, updated insulation and siding, updated overhead garage door. Asking $290,000.
View full listing details| Price: | $295,000 |
| Address: | 1090 14th Av SW |
| City: | Albany |
| County: | Linn |
| State: | Oregon |
| Zip Code: | 97321 |
| Subdivision: | Linnmont |
| MLS: | 786013 |
| Year Built: | 1942 |
| Square Feet: | 804 |
| Acres: | 0.12 |
| Lot Square Feet: | 0.12 acres |
| Bedrooms: | 2 |
| Bathrooms: | 1 |
| lot: | 10 11 |
| area: | 80 LINN COUNTY |
| roof: | Built-Up, Composition |
| view: | Territorial |
| block: | 7 |
| patio: | Covered Patio |
| water: | City, Connected |
| dining: | Area (Combination) |
| siding: | Fiber Cement |
| timber: | No |
| auction: | No |
| lotType: | Dimension Above |
| lvtDate: | 2021-11-12T00:00:00+00:00 |
| disposal: | No |
| flooring: | Carpet, Vinyl |
| location: | Front door |
| systemid: | 786013 |
| taxYears: | 21-22 |
| 55Housing: | No |
| greenHome: | No |
| la1County: | Benton |
| la2County: | MARION |
| landscape: | Yes |
| lo1County: | Benton |
| lo2County: | Benton |
| sa1County: | Benton |
| sewerCity: | Yes |
| so1County: | Benton |
| taxAmount: | 2189 |
| bathsTotal: | 1 |
| dishwasher: | Yes |
| dualLiving: | No |
| elemSchool: | Takena |
| fencedYard: | Yes |
| floodPlain: | No |
| foundation: | Continuous |
| garageType: | Attached |
| highSchool: | West Albany |
| inclusions: | Range |
| possession: | COE |
| crossStreet: | Umatila St SW |
| fullAddress: | 1090 14th Av SW |
| sidingStyle: | Lap |
| waterHeater: | Electric |
| homeWarranty: | Negotiable |
| kitchenLevel: | 1/Main |
| middleSchool: | Memorial |
| pricePerAcre: | 2458333.33 |
| approxLotSqft: | 5227 |
| bedroom2Level: | 1/Main |
| pricePerSqft2: | 366.92 |
| rangeFacility: | Electric |
| garageCapacity: | 1 |
| heatinGCooling: | Forced Air, Gas |
| homeownersAssn: | No Association |
| securitySystem: | No |
| diningRoomLevel: | 1/Main |
| livingRoomLevel: | 1/Main |
| newConstruction: | no |
| garageDimensions: | 11.2x17.9 |
| utilityRoomLevel: | 1/Main |
| handicapAmenities: | No |
| kitchenDimensions: | 7.1x9 |
| la2agentLogonName: | 16921 |
| sa1agentLogonName: | 11096 |
| statusCategoryMls: | Sold |
| bedroom2Dimensions: | 9x10.7 |
| la2agentIdentifier: | 11446 |
| masterBedroomLevel: | 1/Main |
| numBathsLevel1Main: | 1 |
| sa1agentIdentifier: | 4561 |
| sourceOfSquareFeet: | County |
| approxLotDimensions: | 51x100 |
| highSpeedCommAccess: | Available |
| diningRoomDimensions: | 4.8x7.1 |
| inspectionReportAvlb: | No |
| livingRoomDimensions: | 13.6x13.8 |
| listingVisibilityType: | MLS Public Listing |
| undergroundSprinklers: | No |
| utilityRoomDimensions: | 8.1x11.7 |
| masterBedroomDimensions: | 10x13.4 |
| termsSellerWillconsider: | Cash, Conventional |
Please sign up for a Listing Manager account below to inquire about this listing
